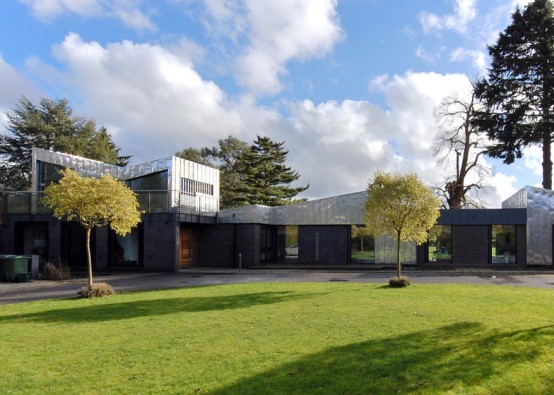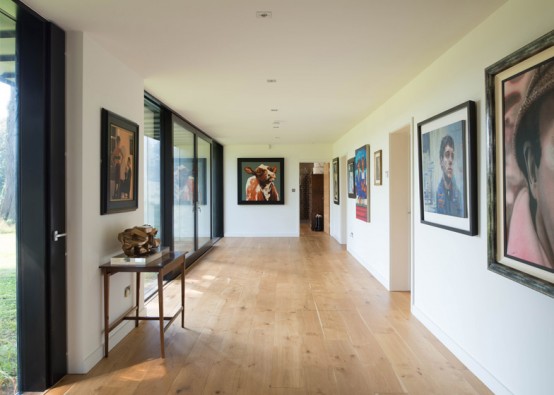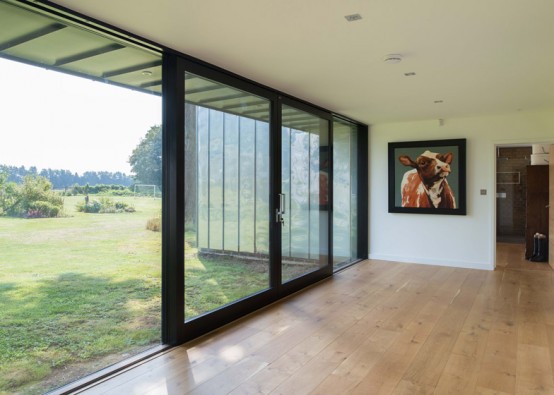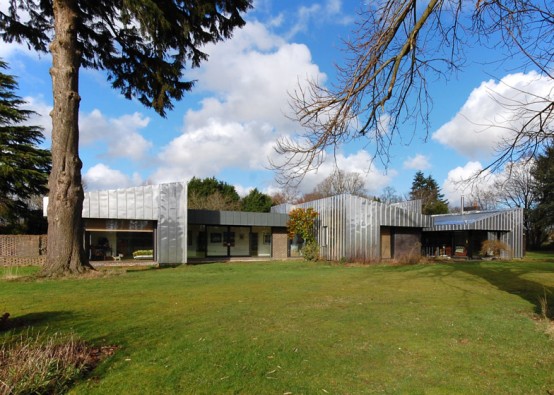Edgley Design used stainless-steel panels more typically applied as roofing to make this ageing 1960s Surrey house weather-tight. Reflective and dented sheets of stainless steel cover the half-gabled structures and large windows were added to the ground-floor living spaces. The shiny cladding reflects beds of planting around the foot of the house, intended to integrate the structure with the surrounding parkland. The interiors are modern with a traditional vibe, I’d say farm-inspired because there are some fun touches like cow wall art pieces and a cow skin on the floor. Lots of wood and ceiling beams make the interiors warmer and more inviting.



