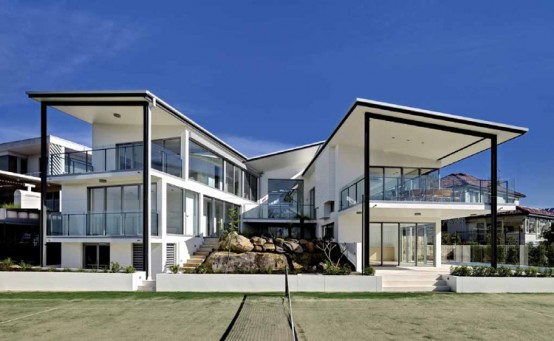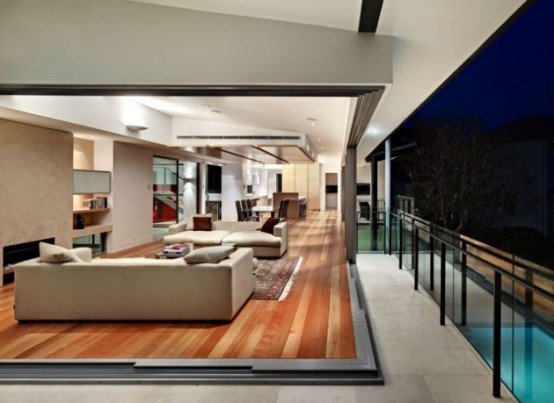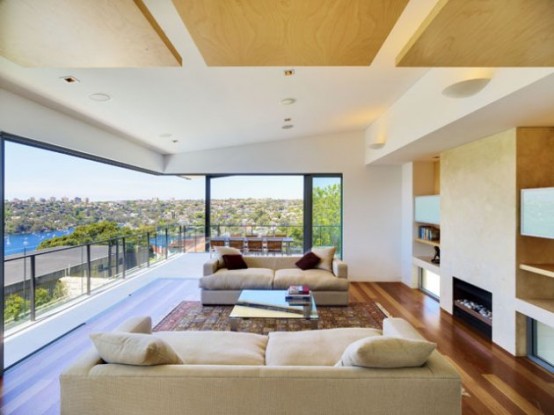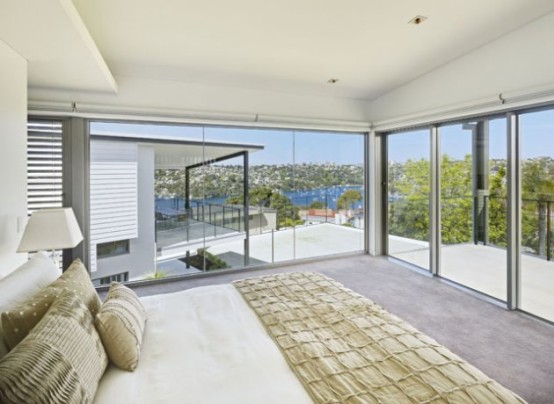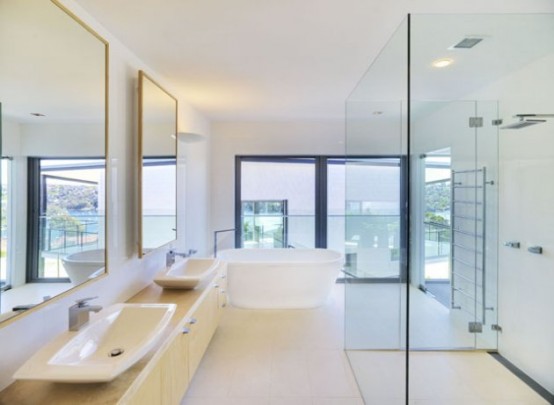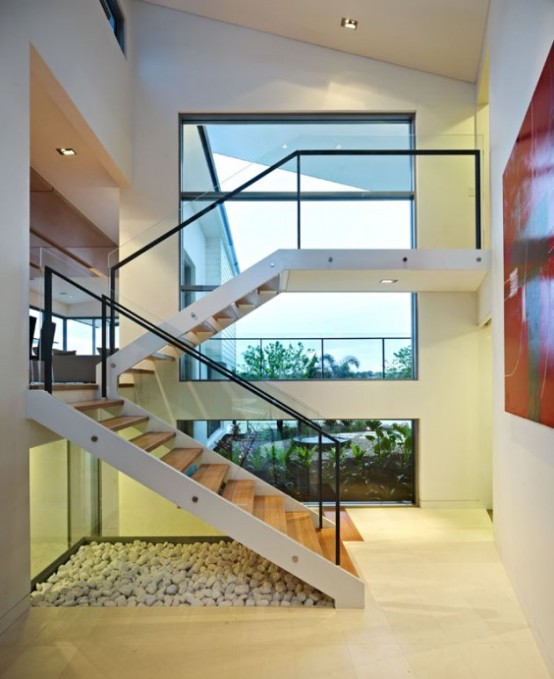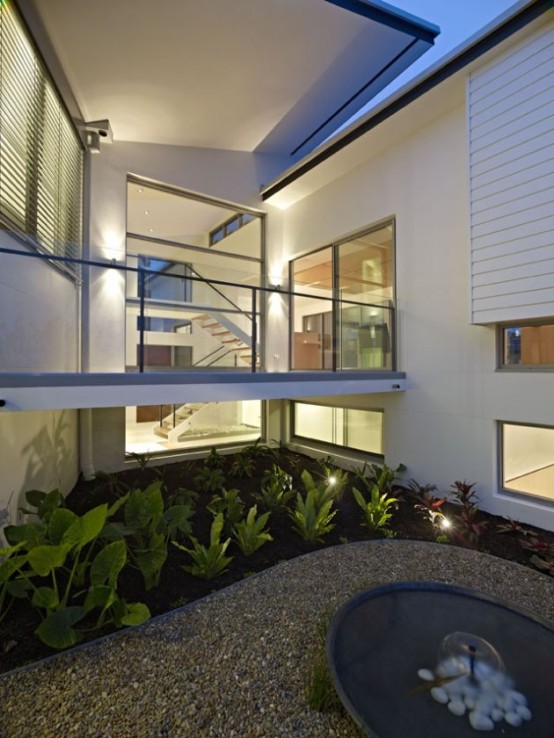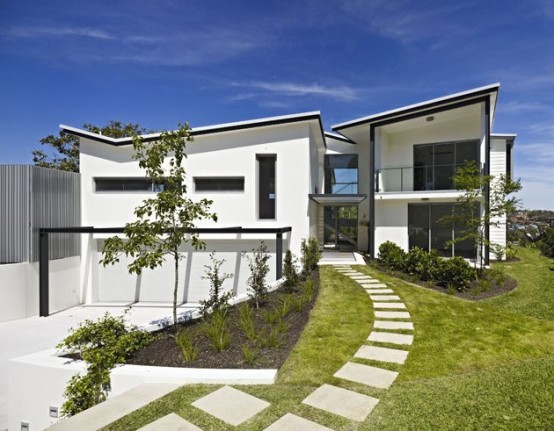This Northbridge house is designed by Johannsen + Associates and located near the Spit Bridge to North Sydney. Black and white house design has two pavilions which looks like wings joined to the entry stairwell. A steel, timber and glass staircase intersects the entry foyer which is the hinge of the split level wings. The house’s design uses plenty of eco-friendly techologies like passive heating and cooling, natural ventilation, solar pool heating and rainwater tanks. With a protected central courtyard, shady terraces and a sunny pool loggia, the outdoor spaces open to different parts of the site and garden. The entertaining level is one large fluid space that takes in a panoramic vista over Middle Harbour. Finely detailed joinery elements define and give character to the living, dining and kitchen areas. [Johannsen + Associates]
