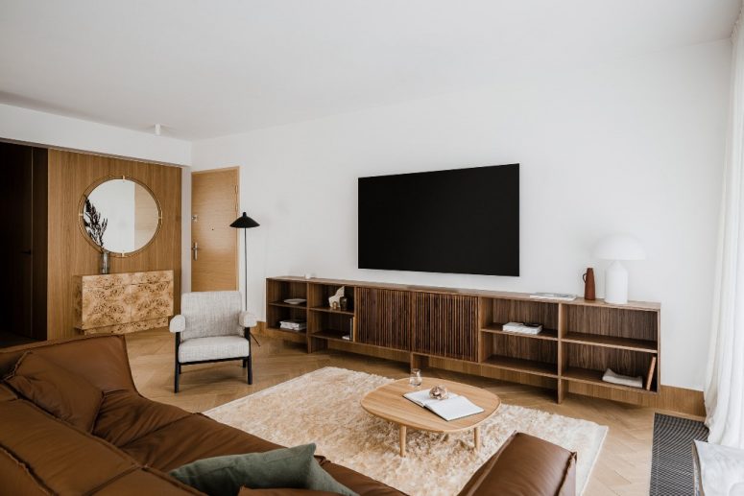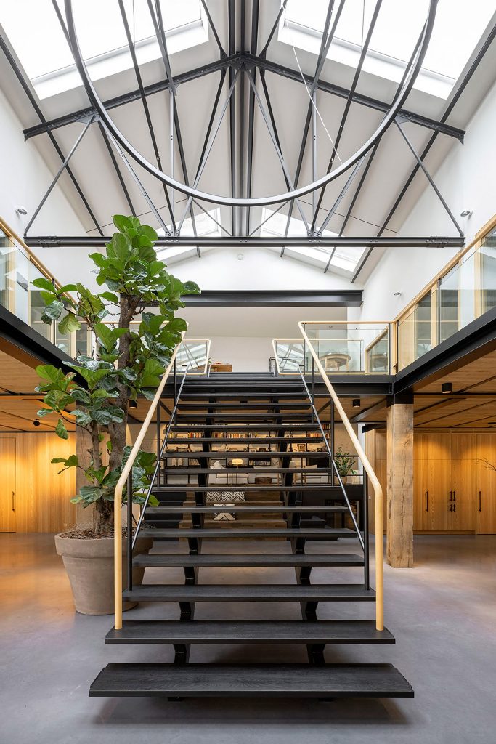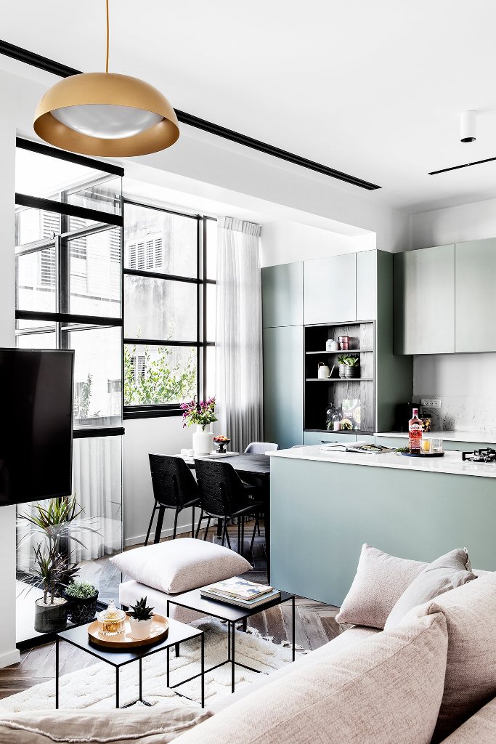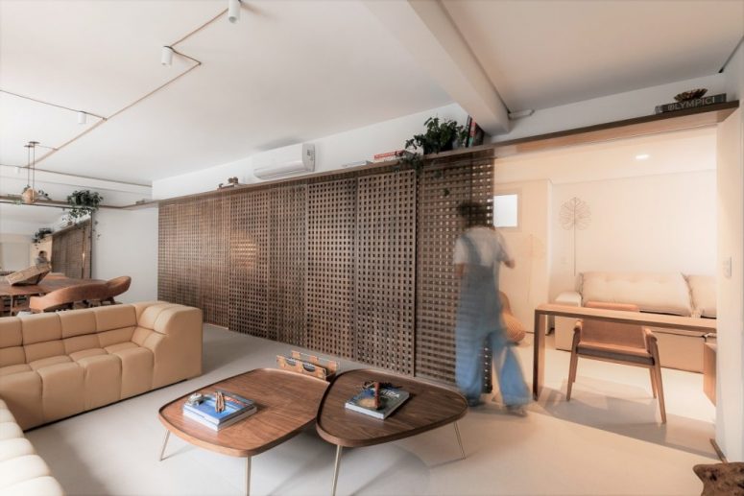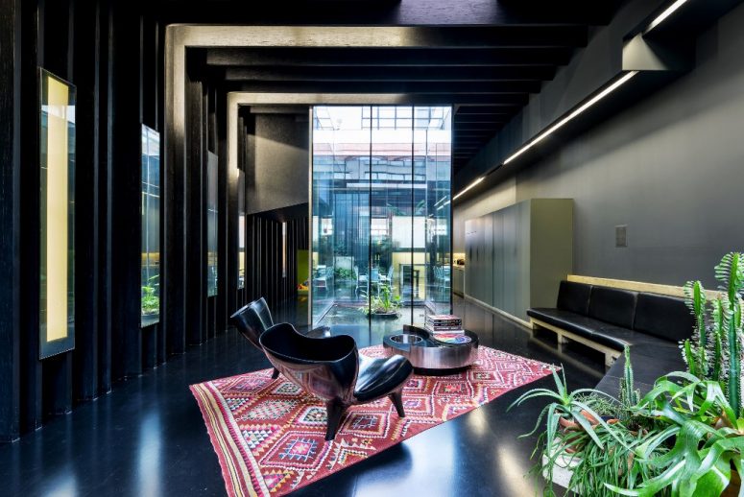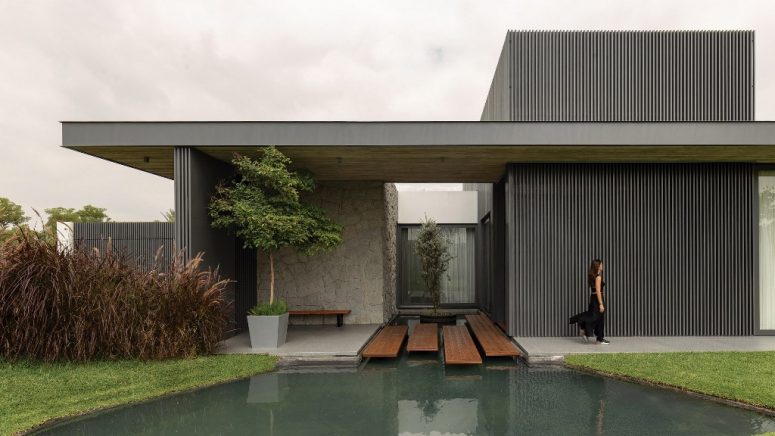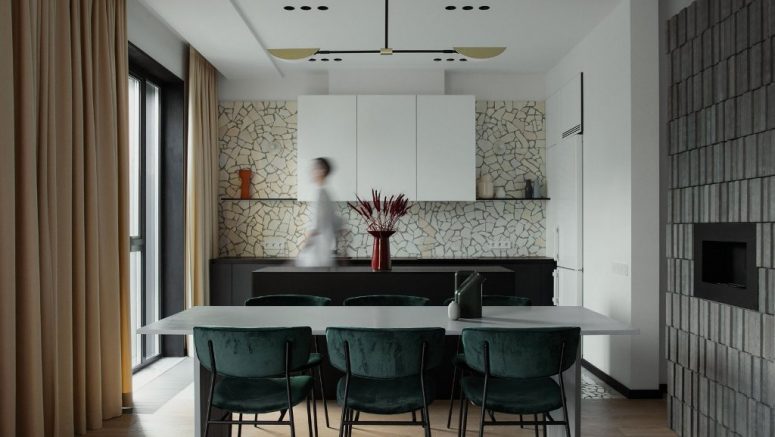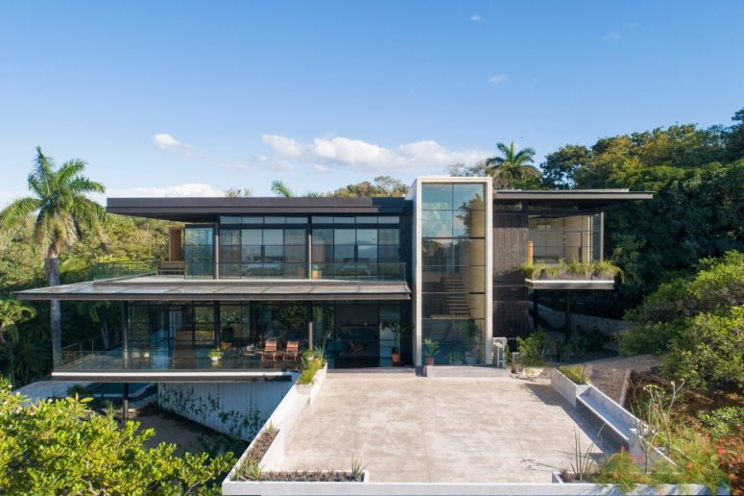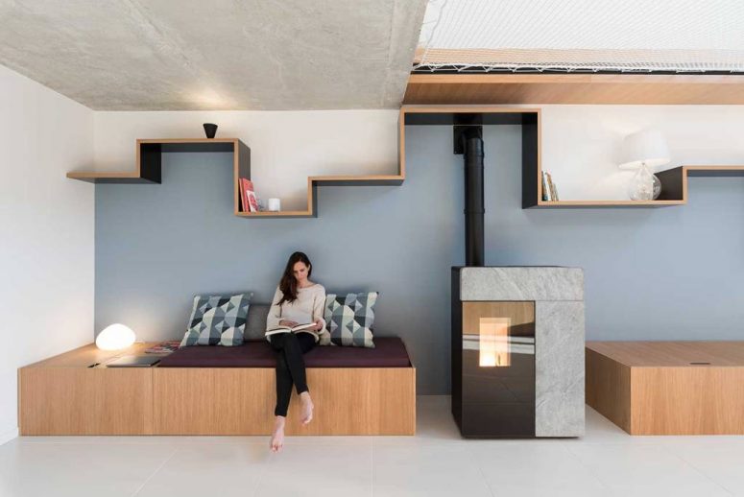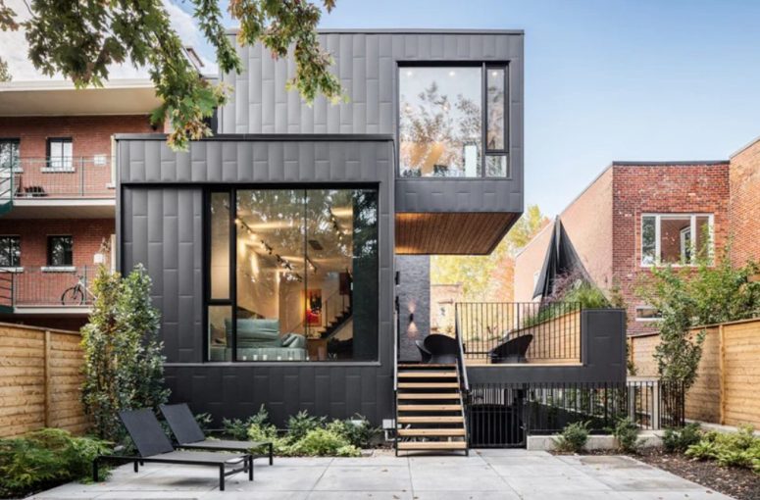The high-pressure medical jobs of the couple living in this Poznań apartment led Agnieszka Owsiany Studio to apply a calming mix of wood and pale marble throughout the interiors. The owners requested that the studio compose a calming home environment where they could unwind at the end of their often stressful workdays. They wanted a...
Bold Lofty Apartment Of An Old Sports Hall
Wooden detailing and black-painted steel fill the lofty interiors of The Gymnasium apartment that Robbert De Goede has built within an old sports hall in the Netherlands. The objective was to design an intimate, livable home. This resulted in a minimal, industrial approach towards the architecture and a very personal approach towards the finishes, which...
Contemporary Light-Colored Apartment In A Bauhaus Building
This 1930s thoughtfully renovated apartment has a compact size in addition to its neglected state and awkward configuration, local practice WE Architects boldly rejigged the space into a contemporary apartment of effortless sophistication without most crucially effacing its modernist sensibility and nostalgic charm. The apartment’s original layout comprised two equally sized rooms linked by a...
Contemporary Apartment Inspired By Traditional Islamic Architecture
This really beautiful apartment by studio flipê arquitetura is located in Real Parque, in Brazil. Its interior design stands out for a few interesting reasons. The first thing you’ll notice is the presence of a series of sliding walls which are dividing various sections of the apartment. The concept itself is interesting because it adds...
Contemporary Lost House With A Pool In A Bedroom
Black walls, built-in raw concrete furniture and a fish pond in a lightwell define Lost House, a residential project designed by David Adjaye in London’s King’s Cross. Original features have been preserved, including an all-green sunken cinema room and a water gardens in planted courtyards that double as lightwells. Hidden behind an unassuming brick facade...
6M Ecuador House That Merges With The Surroundings
A tactile material palette and floor-to-ceiling glazing characterize this Ecuadorian house, which Jannina Cabal has created for a family of five in the town of Samborondón. The dwelling was designed to be as simple as possible and form a part of its verdant setting, which is bordered by a park and a lake in the...
Contemporary Apartment In A Subdued Color Palette
Belarusian interior and furniture designer Sasha Hamolin renovated a family apartment in Minsk. Embracing a muted color palette and a no-fills aesthetic, the property is nevertheless imbued with a soulful spirit thanks to an eclectic mix of complementing textures and subtly contrasting accents, while the designer’s keen eye for detail makes sophisticated solutions seem simple...
Contemporary Costa Rica House With Ocean Views
Situated on the hilltops of the Nosara town in Costa Rica, this beautiful family house captures a set of gorgeous views towards both the Pacific Ocean and the mountain in this region. It was designed by Studio Saxe who looked for inspiration in nature and selected a set of materials that allow the house to...
Contemporary Home With A Mezzanine Made Of Net
Martins Afonso atelier de design was tasked with reimagining a house in Courdimanche, France, for a family longing for a comfortable home that would work with their needs, and would accommodate their children. The central part of the residence is a double-height living room that underutilized the space before the renovation. A wooden volume connects...
Contemporary Townhouse Added To 1880s Duplex Restoration
Architect Guillaume Lévesque has converted an 1880s duplex in Montreal, Canada, into two apartments while adding a contemporary townhouse at the back of the existing building. The project integrates heritage architecture with modern aesthetics, achieving a harmonious balance between the two. The original 60m2 building has been fully restored and converted into two light-filled apartments,...
