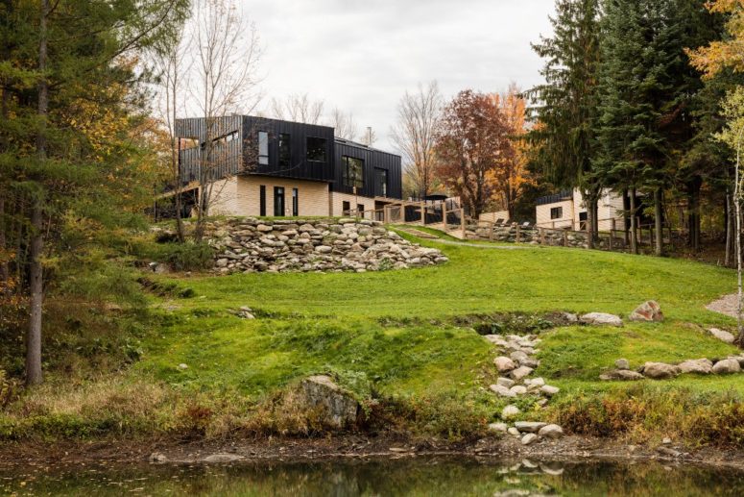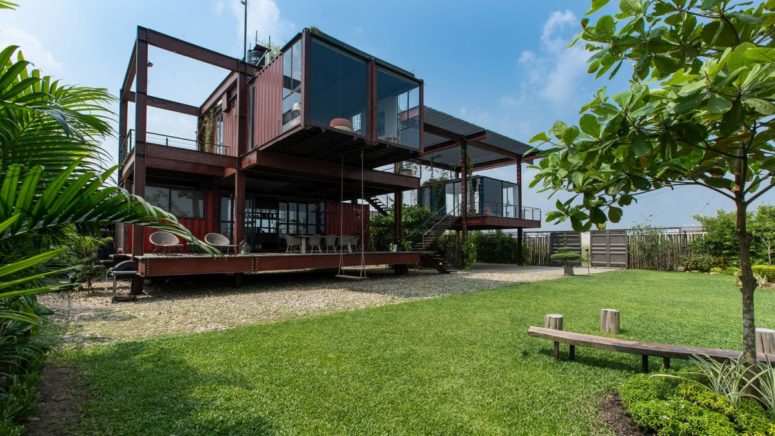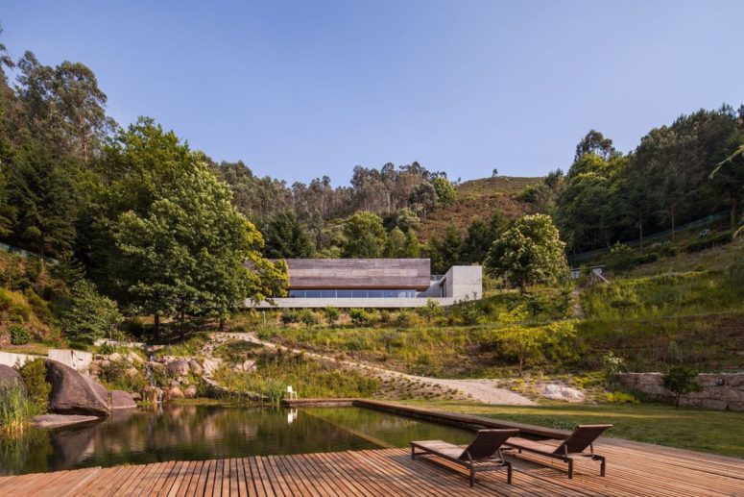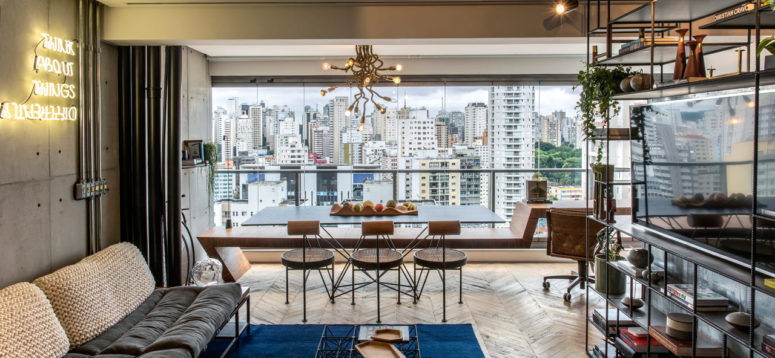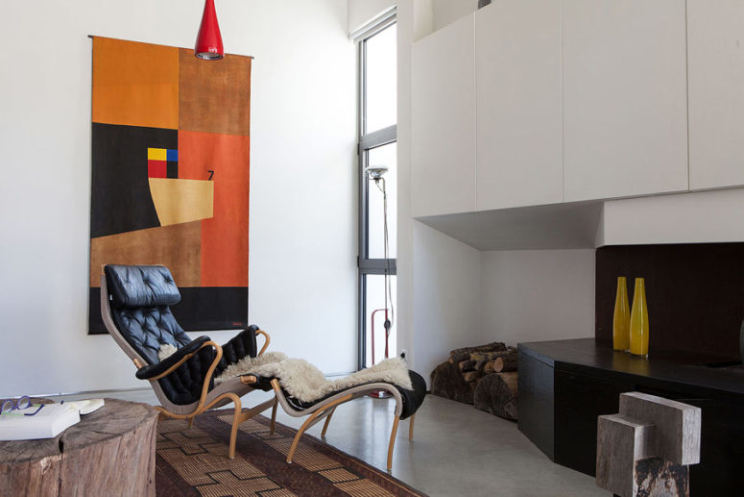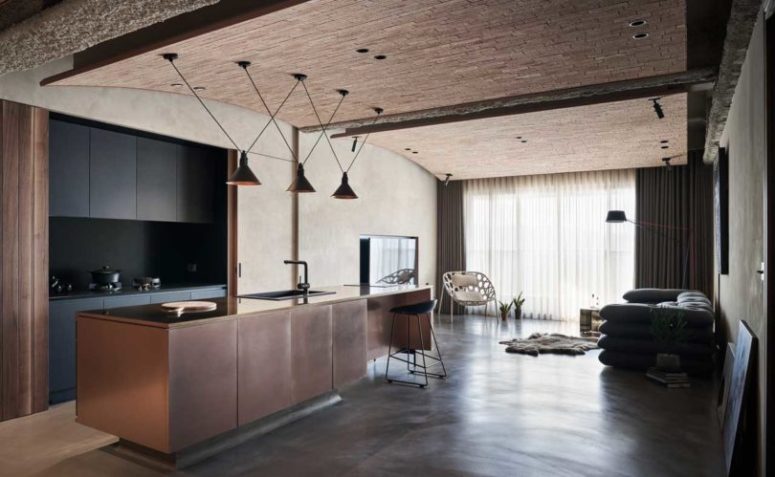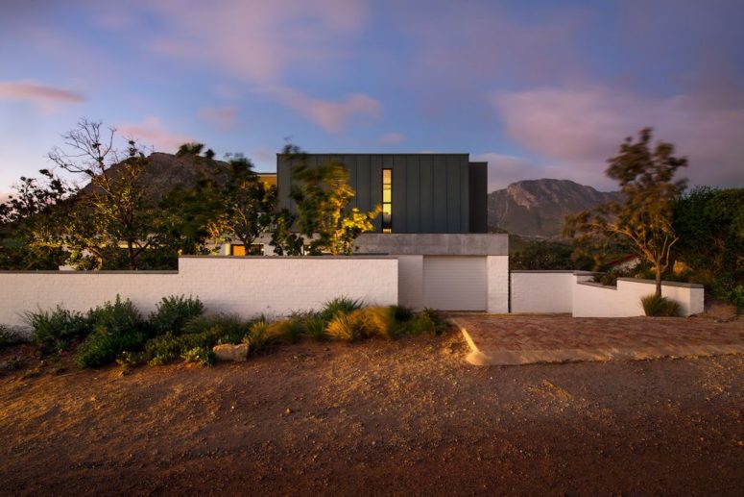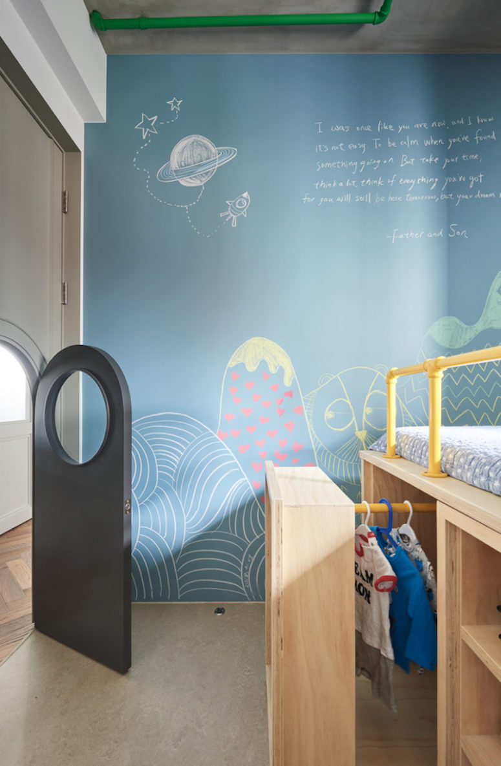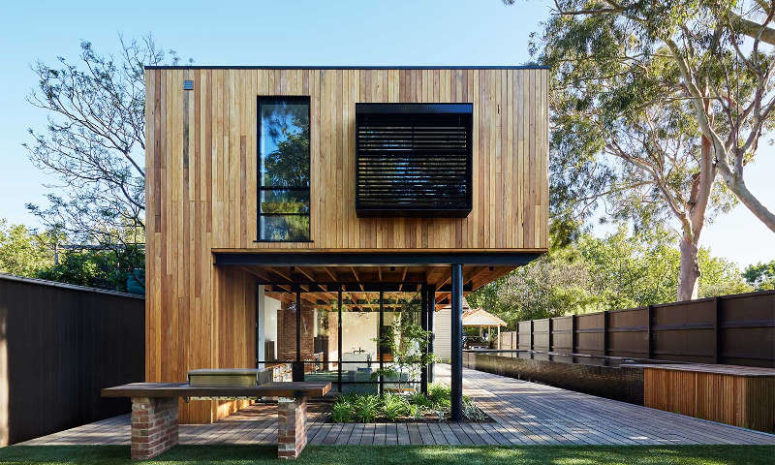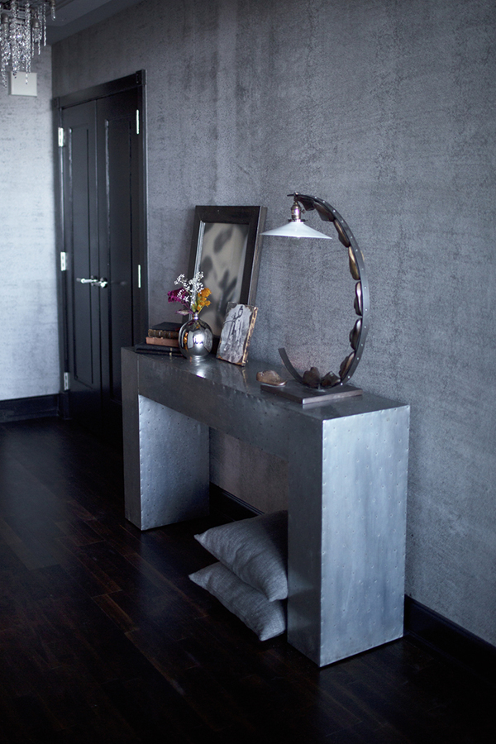The Abercorn Chalet is tucked within a valley in the Eastern Townships, a scenic region in southeastern Quebec. The holiday home sits on a wooded site with a pond and a swimming pool. The project was designed by interdisciplinary studio Tux Creative in collaboration with architect Guillaume Kukucka. The goal was to create a dwelling...
Industrial And Rustic Residence From A Shipping Container
As more and more architects are embracing the reclaimed shipping container trend, and today we are sharing one of such homes with you, it’s a residence by of studio River & Rain and it’s located in Dhaka, Bangladesh. The entire project was done using parts from four shipping containers. The result was a three-story residence...
Weekend Retreat Embedded Between Two Natural Ponds
Some of the most inspiring and timeless architectural creations come from a desire to work in harmony with nature and to take advantage of the topography, landscape and views in the best way possible. Such a marvelous creation was a weekend family retreat designed and built by architecture studio Carvalho Araújo. The building was erected...
Industrial Apartment With Big City Views
Mona Singal, architect/partner of Rua 141, and architect Rafael Zalc collaborated on an apartment in São Paulo, Brazil that desperately needed a new layout. Apartment RZ is a mere 50-square-meters which meant great detail was given to how the space was used, and we think that the architects did a great job while renovating it....
Modern Industrial Home With Colorful Touches
This modern industrial home is a converted factory built in the late 1960s; it was abandoned until Austrian sculptor and architect Reinhold Traxl gave the structure a new life. The raw surfaces found throughout create a blank canvas for furniture, design, and art. You may see raw concrete, wood, metal that remind of the industrial...
Industrial Residence With Natural Touches And Textures
A young couple with a child commissioned Taiwanese design firm KC design studio to renovate a 125-square-meters residence they wanted to call home after living in another country for many years. The resulting space shows off a combo of the couple’s styles – modern elements for the husband and natural details for the wife –...
Contemporary Meets Industrial Holiday Home
The owners of this house have been living on the site for 5 years to think over what relationship with nature they want and which ways the views are more amazing. Of course, after such a period the home should have been marvelous and it is! Architects from SAOTA made the owners’ dreams and wishes...
Customized Family Home With Industrial Elements
HAO Design were asked to renovate this house in Taiwan so that it perfectly suited the lifestyle of each family member. The challenge was that each person has different needs and all of them should have been taken into consideration while designing. The studio succeeded in doing that, let’s have a look at the result....
Industrial Park House With A Glazed Storey
This gorgeous house is called Park House and was built by Tenfiftyfive, a design studio from Australia. The house is an intelligent family home that provides enjoyable daily living, this is exactly what a family needs. Let’s take a closer look at it. There are two storeys and the home is filled with natural light...
Gothic Glam Industrial Loft With Dramatic Interiors
Ready to see something really different? This glam + gothic + industrial + loft in Los Angeles was designed by BAM Design Lab. This loft is super sexy and grungy with some of the coolest wallpapers I have ever seen. The entryway is done with raw concrete walls, a metal console table and a glam crystal...
