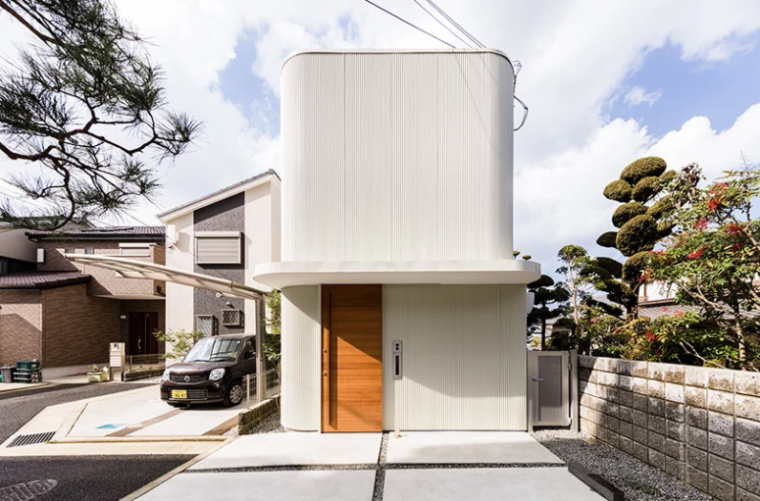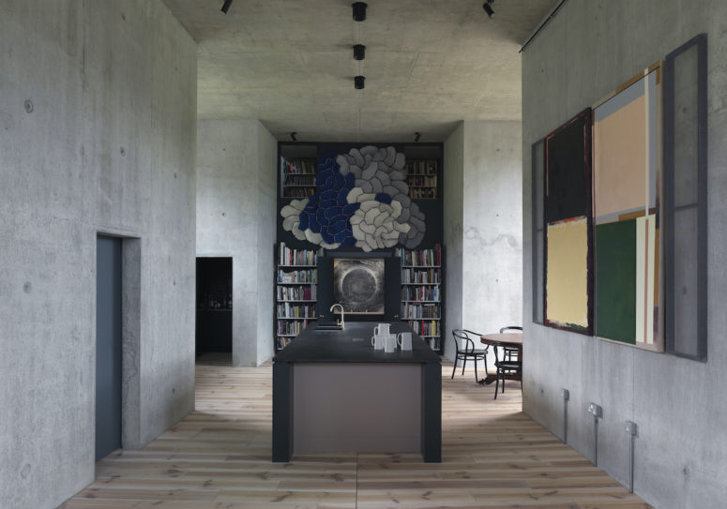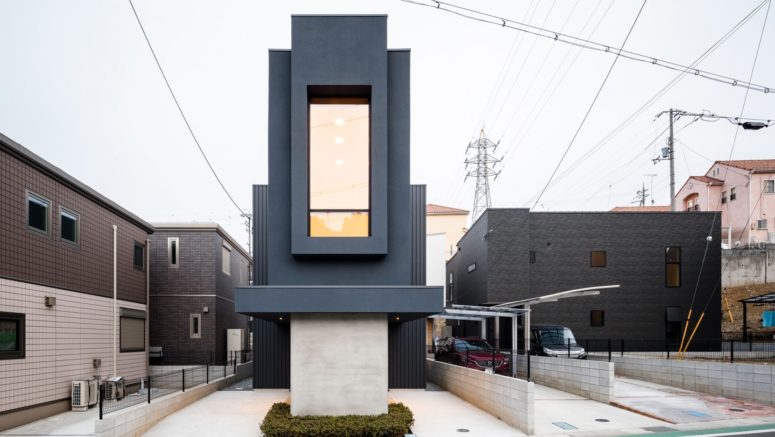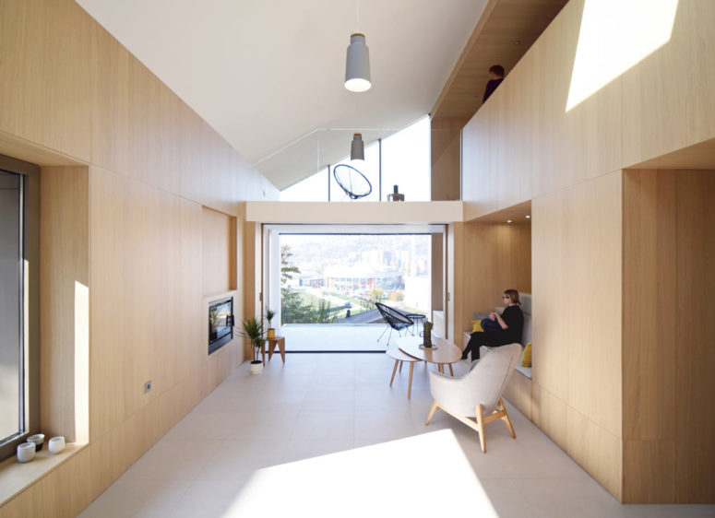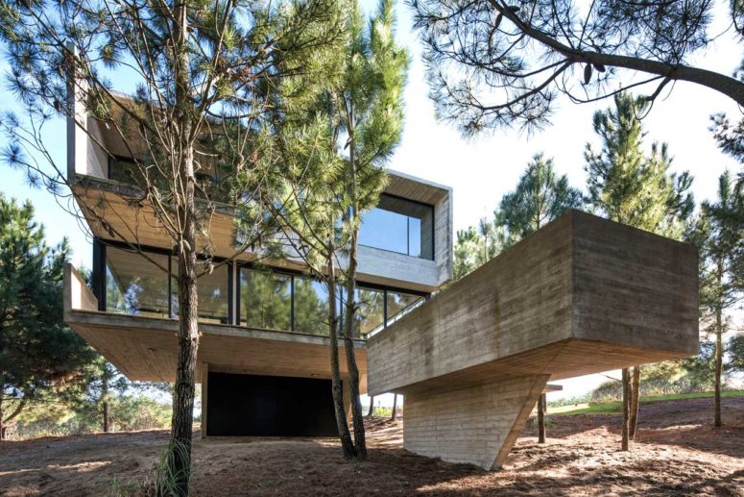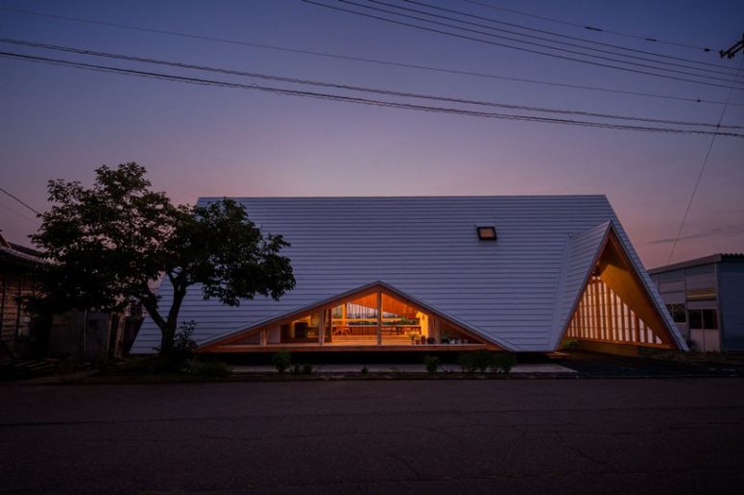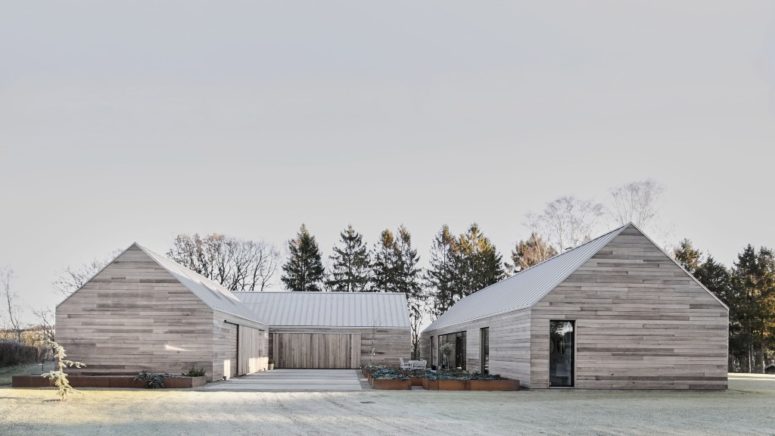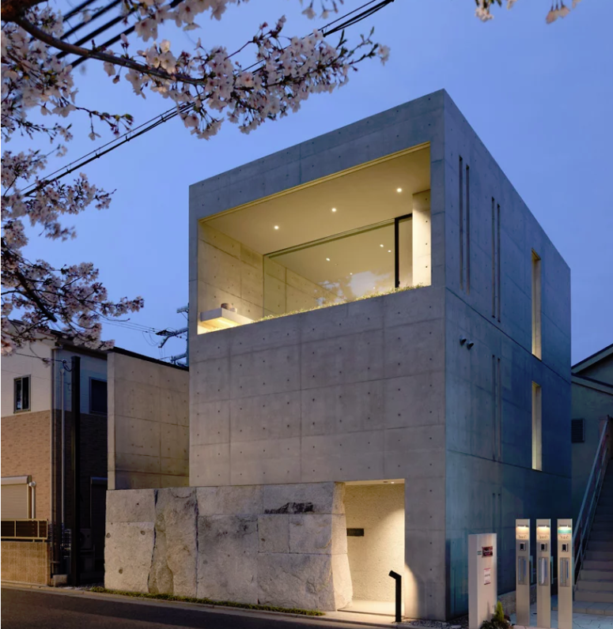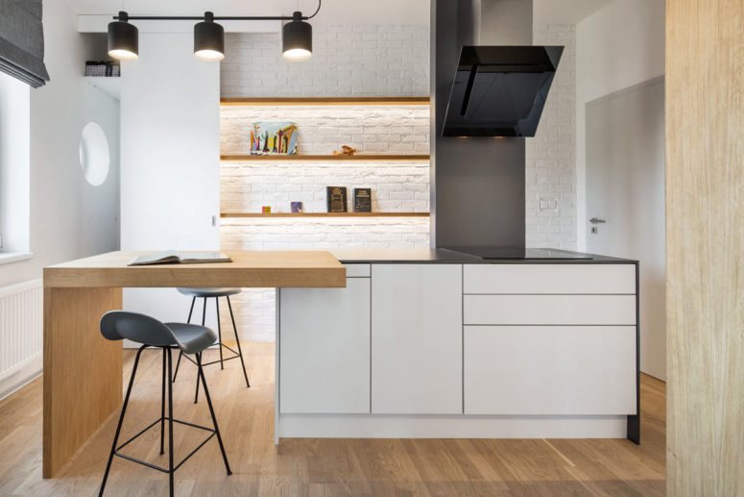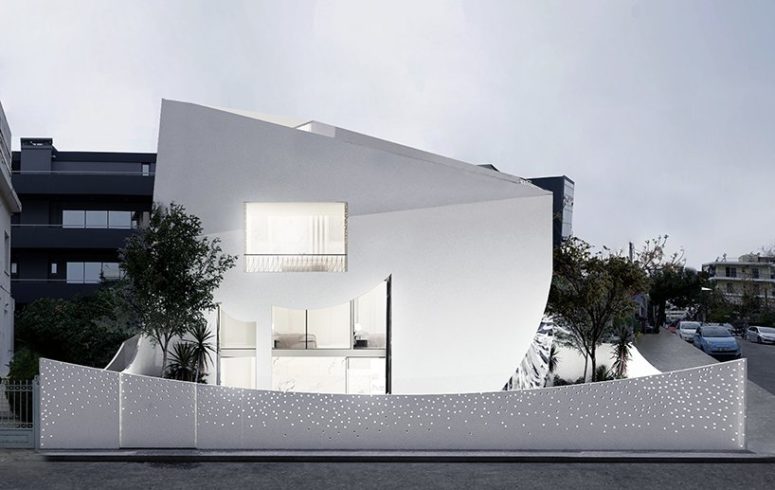In Japan’s Osaka Prefecture, architect Satoshi Saito has completed a residence on a narrow plot that measures just 5.6 meters (18 ft). Named Melt, the dwelling was designed for a couple in their 30s and their two children. The client asked for a house where they could feel a close connection with the natural environment,...
Minimalist Farmhouse In Raw Concrete With Bold Art
Nithurst Farm is a minimalist farmhouse located in Upperton, United Kingdom, designed by Adam Richards Architects. Situated on an open field within the South Downs National Park, the newly built family home is formed of structural concrete wrapped with brick and topped with a black zinc roof. The volumes progress in a step-motion, starting with...
Minimalist Slender House With Narrow Proportions
Slender House by Japanese studio FORM/Kouichi Kimura Architects featured a very narrow and deep lot, located within a densely built suburban area. In response, Kimura’s minimalist design strikes a balance between functionality, spaciousness, natural light and privacy to create a modern home for a family of three. The solid exterior is punctured by a tall...
Minimalist Family Home With Wheelchair Access
A traditional Bosnian ‘family house,’ located in an unplanned neighborhood in Sarajevo, has its ground floor renovated and extension added to accommodate a man in a wheelchair and his wife. Designed by Projekt V Arhitektura, the Half House takes a step away from typical projects in the area as it’s situated in between a detached...
Minimalist House In The Trees That Defies Gravity
Located in a Costa Esmeralda neighborhood by the sea, about four hours outside of Buenos Aires City in Argentina, this holiday home, designed by Luciano Kruk, appears to defy gravity. A House in the Trees hovers amidst a collection of pines, almost blending into the natural landscape. With a desire to reduce maintenance costs, the...
Minimalist House Shaped As A Wooden Tent
In a rural village in Nagaoka City, Japan, Takeru Shoji Architects has built the Hara House, a tent-like, wooden truss structure for a couple and their two children. Situated in a corner of a family-owned land, which the clients will inherit in the future, and which already includes various buildings, such as a main house,...
Cedar-Clad Home Inspired By Traditional Danish Barns
Christoffersen Welling Architects has designed a house in the Danish countryside for a family and their pet falcons. Set within a green, wooded landscape at the edge of a village, these blocks have been arranged in a U shape around a central courtyard onto which the main house opens with Corten planters and seating. Conceived...
Minimalist Concrete And Stone Residence In Japan
F Residence, the combined house and office of Go Fujita, founder of architecture office Gosize, reflects a distinctive Japanese aesthetic that favors natural materials and finds beauty in simplicity. Located in Hyogo, in a beautiful natural setting selected as one of Japan’s top 100 sites for viewing cherry blossoms, the house blends within its surrounding...
Small Yet Functional Minimalist Flat For A Young Man
When a busy young man reached out to Boq Architekti, he requested they redesign his compact, Prague apartment so that it would be the perfect crash pad when he’s in town. The 36-square-meter flat (approx. 387-square-feet) had recently been divided into two separate, walk-through rooms by the developer which made them decide not to tear...
Dreamy And Light-Filled Minimalist Home In White
314 architecture studio conceived a house meant to be experienced as a scenographic space – making the main volume as a stage on which actors ‘perform’ their daily routine. The architects also ensured the privacy for the users by encasing the home with an exterior curtain-like shell with asymmetric, curvy cutouts. The fence surrounding the...
