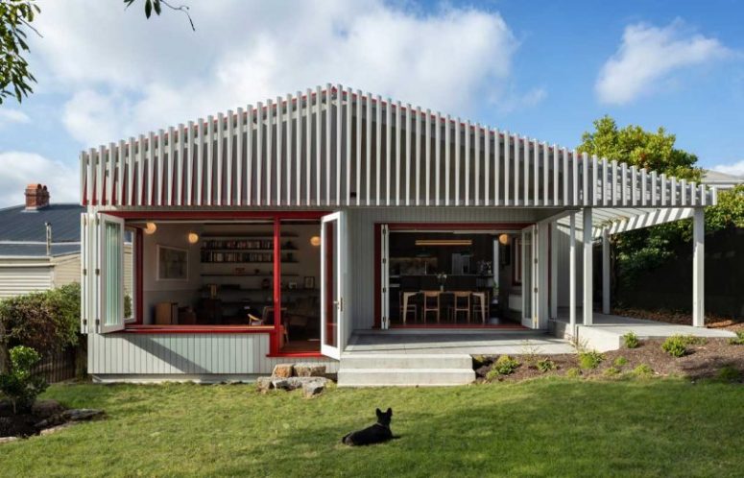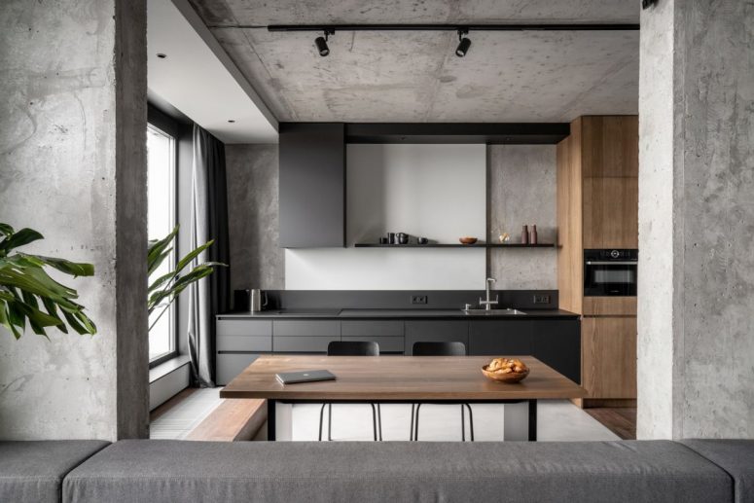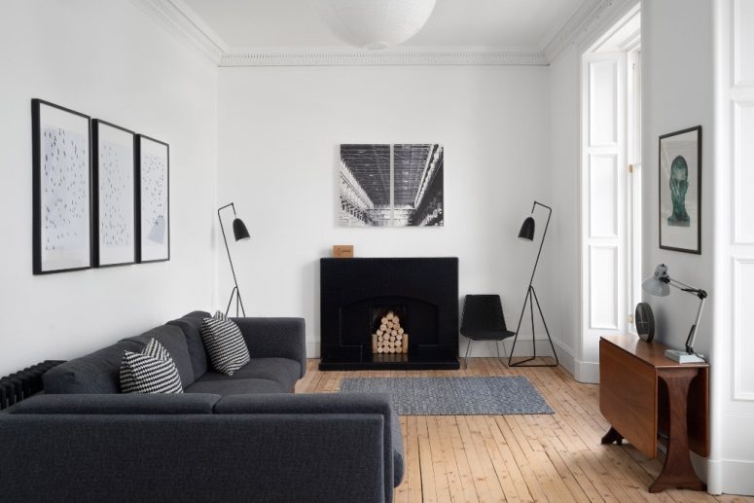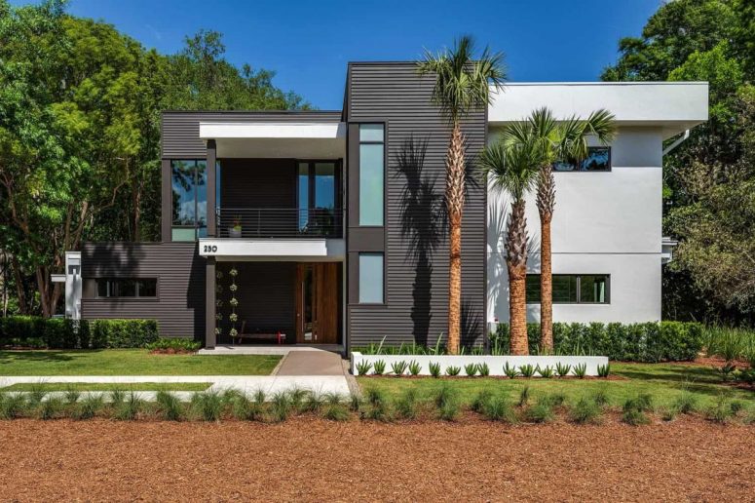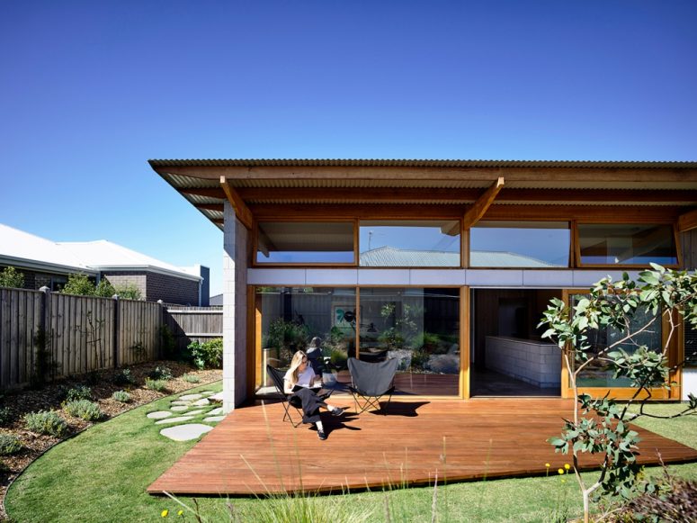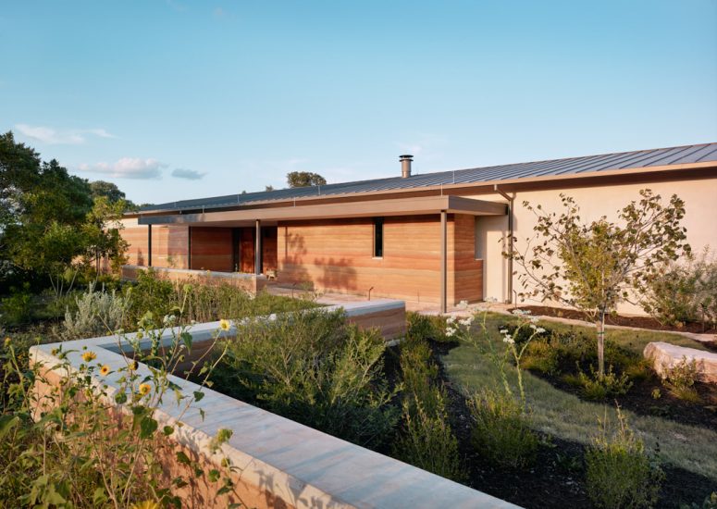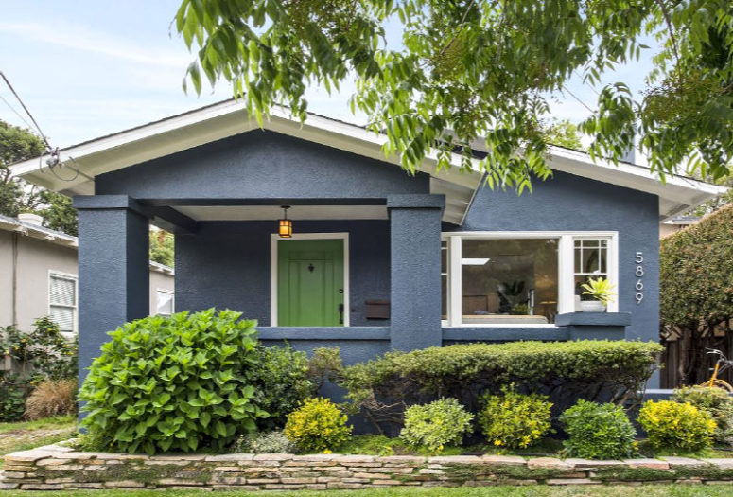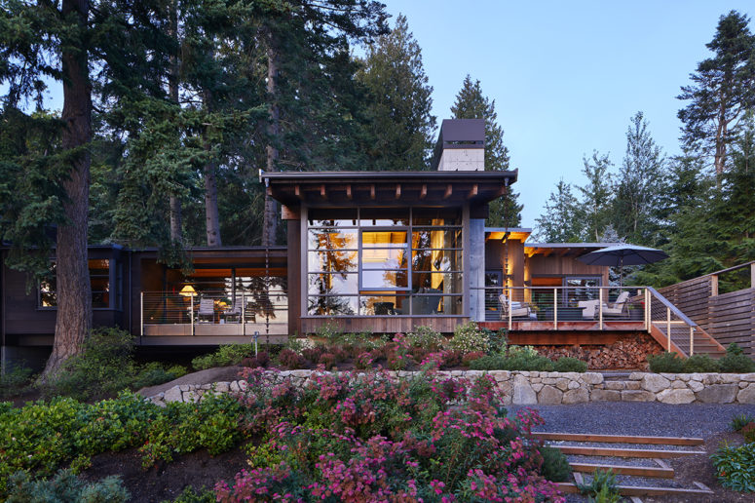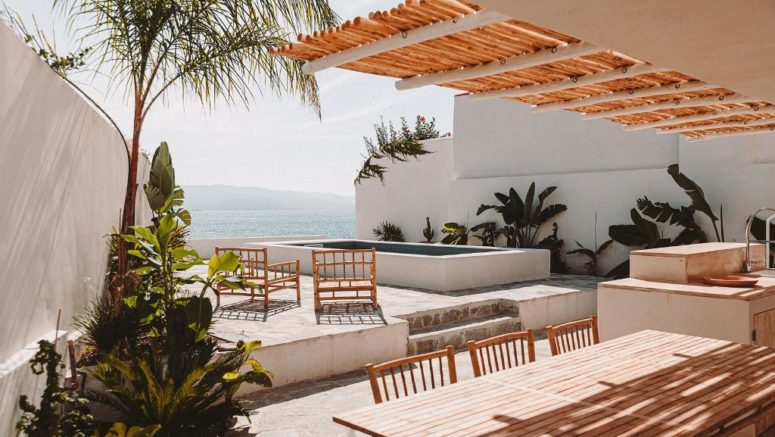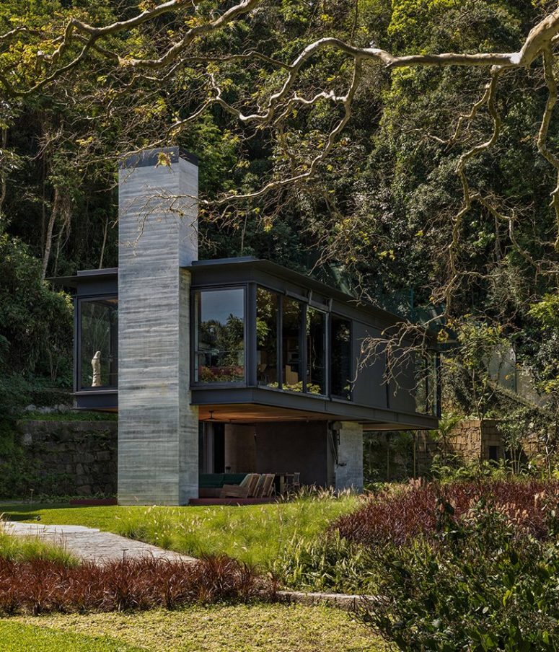Pac Studio recently completed a villa renovation in Auckland, New Zealand which added a new extension that steps down three levels in order to connect the living spaces with the outdoors. Now the villa is called Split House. High level windows and a faceted wooden screen round out the design’s custom look. While the extension...
Monochromatic Apartment With A Timeless Concrete Interior
Studio FILD design thinking company completed the interior of an 82 square meter apartment located in Kiev, Ukraine. The owner wanted the new interior design to be simple and uncluttered and to reflect a timeless aesthetic but at the same time to be unique and customized. The designers managed to make that happen by relying...
Georgian Townhouse Apartment With Modern Interiors
Architects Luke and Joanne McClelland have overhauled their own apartment in Edinburgh, Scotland, to feature a sequence of contemporary light-filled living spaces. The lateral apartment spreads across the drawing-room levels of two adjoining Georgian townhouses. To create a bright and modern home, the McClelland’s decided they had to completely reconfigure the floor plan. The former...
Florida Home With An Open Concept Plan
Nestled into a wooded setting, this ultra-modern home is not a stereotypical Florida getaway. Instead, the 4,800-square-foot house is a private and sophisticated vacation home set in a neighborhood along a canal near Lake Maitland in central Florida. From the very first glimpse of the house, its sleek modern style is apparent, from the architectural...
Modern And Relaxed Ballarat House In Neutrals
Ballarat House is a suburban home in Australia designed by Eldridge Anderson Architects. The house is located in a suburban golfing neighborhood, however, the architects aimed to set the home apart from its surroundings as much as possible while still following certain style constraints. The brief called for a comfortable house for a couple late...
Modern Texas House With A Canyon-Inspired Design
The River Ranch is located in Blanco, Texas. It’s a beautiful place with lots of character and it was designed by Jobe Corral Architects. Contrary to what the name might suggest, this is not really a ranch, not in the traditional sense of the term. It is however a very beautiful and very inviting family...
Stylishly Renovated Mid-Century Modern Bungalow
This bungalow was built in 1920 but has been updated throughout with a light, bright, contemporary vibe. The house is larger than it appears from the street with a little over 2,000 square feet. Entering the home you are greeted with a large and bright open-plan space which is the living and dining areas. A...
House With Gorgeous Views And Cedar Trees On The Plot
Studio Christopher Wright Architecture was enlisted to design Kayak Point House, a new home that celebrates the lush foliage the Pacific Northwest has to offer. The home’s design is informed by several preserved large cedar trees on the plot and is inspired by the Swiss heritage of one of the owners. Due to the desire...
Modernist Well-Crafted Vacation House In Corsica
Architect Amelia Tavella was commissioned to transform a 1950s rundown house into a modern holiday retreat in her native land, Corsica. Located right by the sea, Casa Santa Teresa is blessed with beautiful views of the gulf of Ajaccio which Tavella has elegantly framed throughout the house. Pairing modernist purity well-crafted natural materials, the property...
Rio House: A Remote Rainforest Retreat
Olson Kundig has designed a compact residence in Brazil that serves as a remote retreat away from city life. Completed for a couple who had lived in the urban core of Rio de Janeiro for many years, Rio House is located adjacent to the Tijuca national park overlooking the city, the sea, and the famous...
