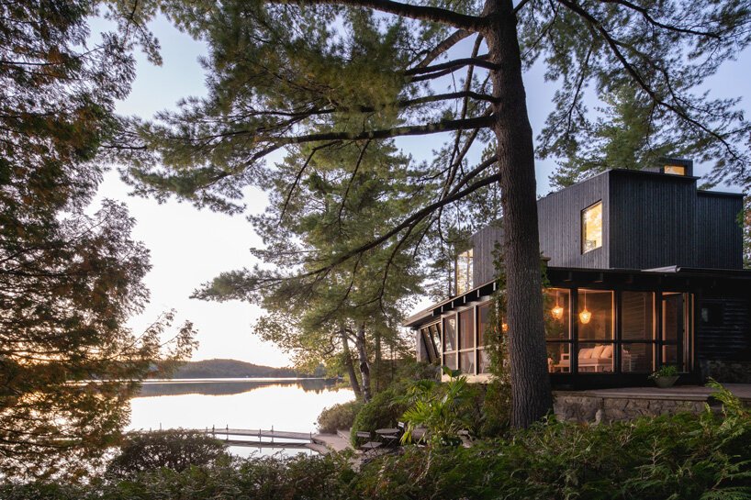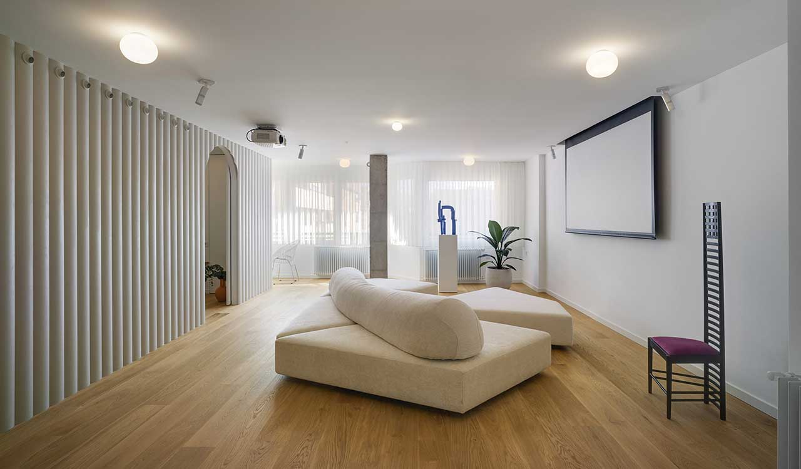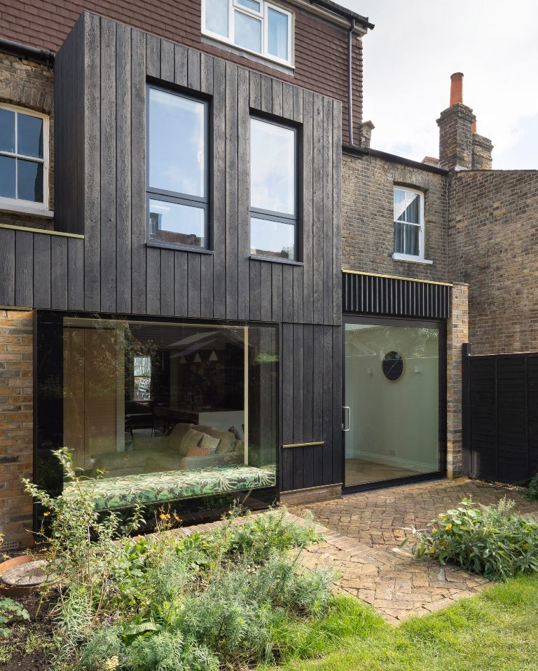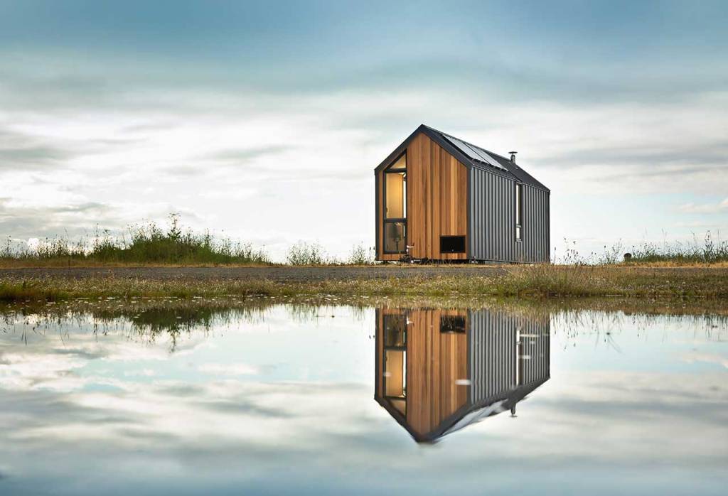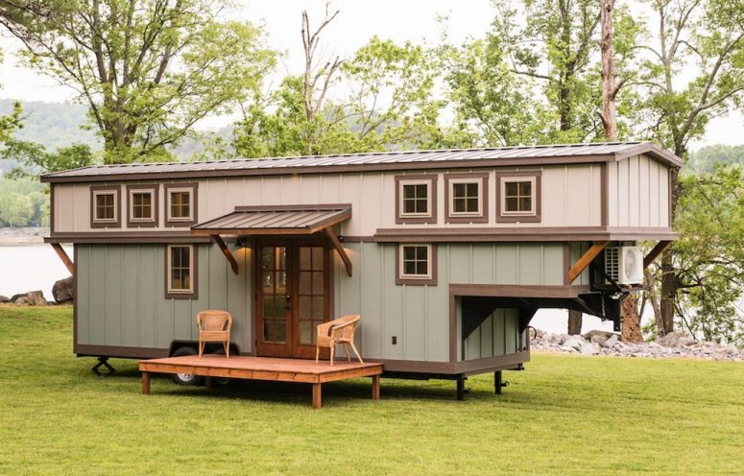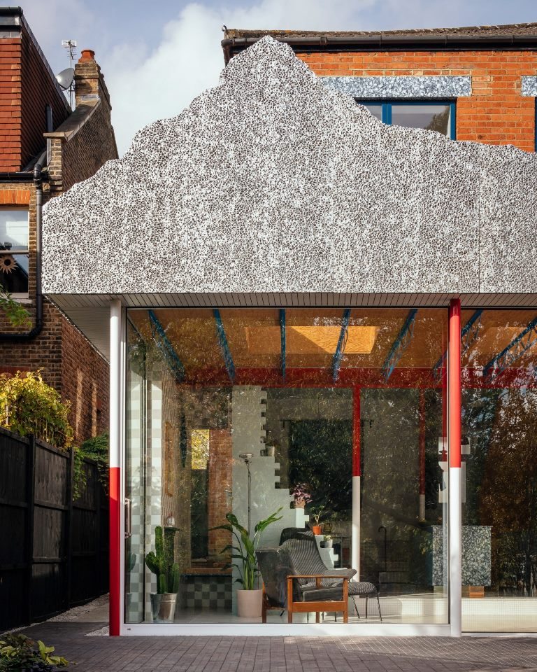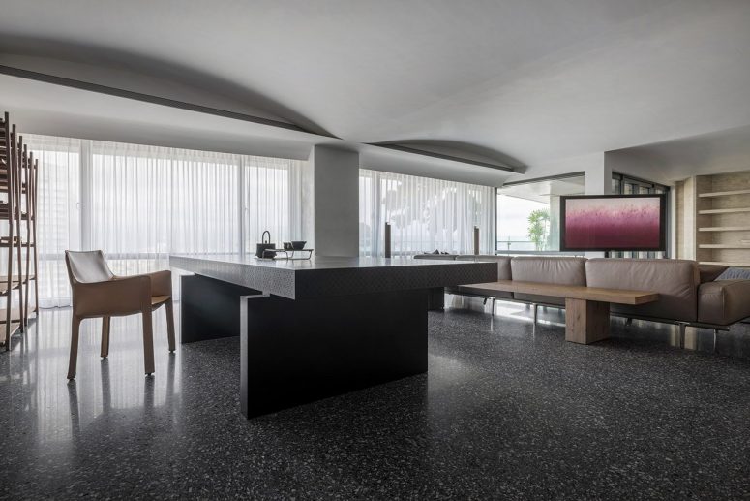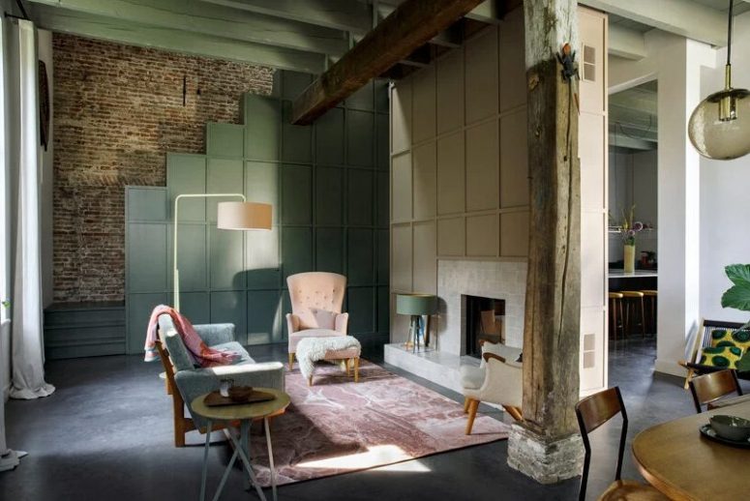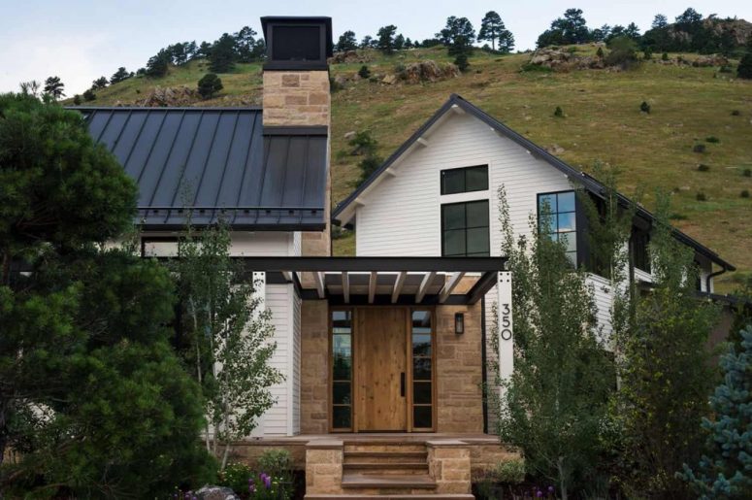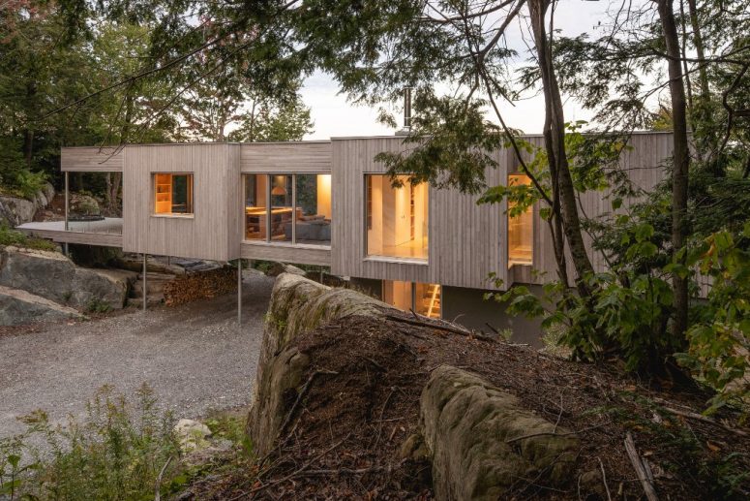Paul Bernier Architecte has renovated a wooden cabin located by the shore in Lanaudière, Canada, and extended it to create an open, fluid, and bright residence inside. The proximity to the shore led the Montreal-based architects to plan the extension on top rather than on the sides, while only a screened porch has been added...
Charismatic And Comfortable Apartment Renovation
Lab House is a recently completed project comprising a partial remodel of an apartment in Murcia, Spain. The home had recently been renovated but the client was not happy with the results which led to them hiring Laura Ortín Arquitectura. All of the new materials that had just been used on the previous remodel presented...
Victorian Townhouse In London With A Charred-Wood Extension
Rider Stirland Architects has remodeled the interiors of a Victorian terraced house in south London by adding a small rear extension clad in blackened wood and London stock bricks. Aptly named Charred House, the project was carried out for a family of five to help make more efficient use of their home and improve views...
Dwelling On Wheels: A Portable Home With A Modern Design
Mobile homes and cabins got a new life and much interest cause of COVID-19, and today we are taking a look at one of these again. At 220-square-feet, The DW (Dwelling on Wheels) by Modern Shed is a modern, self-contained structure that’s spacious enough to make it a home, yet compact enough to take it...
Luxurious Craftsman-Style Tiny Trailer House
The Retreat is a craftsman-style tiny home that has a really inviting and cozy-looking design both inside and out. It was created by Timbercraft Tiny Homes and it is 37′ long. What you can immediately notice upon seeing it is that it’s built on a gooseneck trailer, the type that attaches onto a hitch in...
Unique Disneyland-Inspired House Extesion
Architect Mat Barnes, founder of CAN, renovated and extended the two-storey Edwardian house in Sydenham for his own family adding a fake Disneyland mountain of foamed aluminum to it. This element is designed in tribute to the Matterhorn Bobsleds ride at Disneyland in California. This element gives the project its name, Mountain View. The imaginative...
Sculptural Minimalist Apartment Inspired By Flow Of Time
Lyrically titled “Flow of Time”, this minimalist apartment in Taiwan by Taipei and Shanghai based studio Waterfrom Design was conceived as an architectural expression of the passage of time. Featuring a rich palette of natural materials, the spacious residence was designed to age gracefully, each material documenting the passage of time in its own tempo...
An Old Dutch Farm Converted Into A Contemporary Home
This truly unique house is a part of an old apple farm in the Dutch village of Rossum, and it was renovated by Hilberinkbosch Architecten. The fruit farm of this project features a typical architectural style from this region. The building has a protected status and bears the name Nooitgedacht, which is a Dutch word...
Modern Retreat-Like Farmhouse Split Into Three Sections
Modern farmhouses are beautiful, welcoming and very cozy, and they keep inspiring us for farmhouse living. The one we are discussing today is create by the talented team at Surround Architecture, this is a permanent home for a family of five but wanted it to feel like a retreat, to be intimate, inviting and comfortable...
Contemporary Forest House On Three-Meter Stilts
Canadian architect Natalie Dionne has completed a forest retreat in southeastern Quebec, which is raised up on stilts to meet the level of the rocky landscape. The site featured a rocky outcrop, including one particular boulder that rose three meters above ground level. As a result, more natural light is able to penetrate the living...
