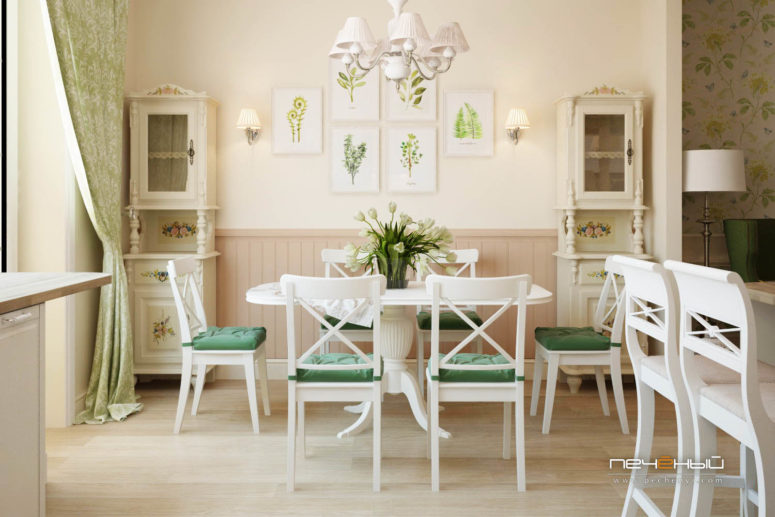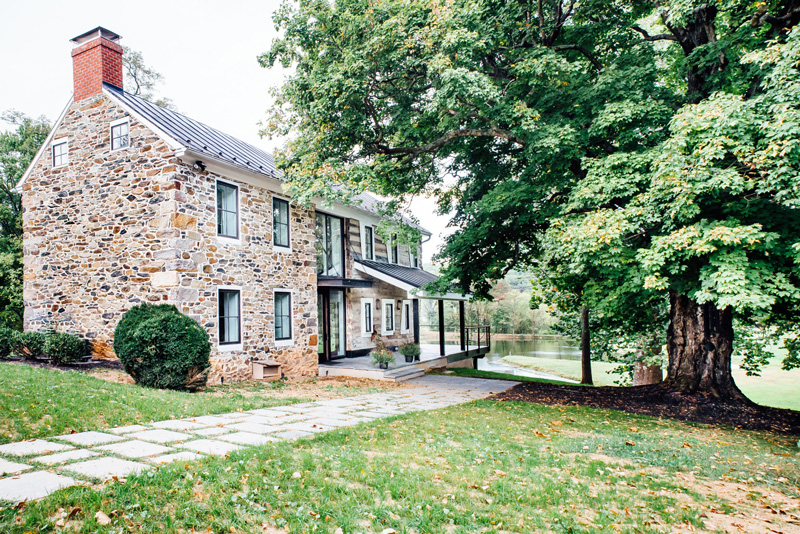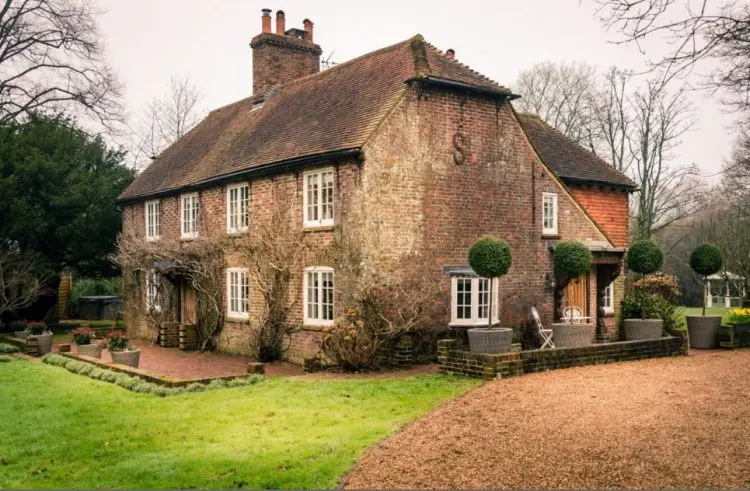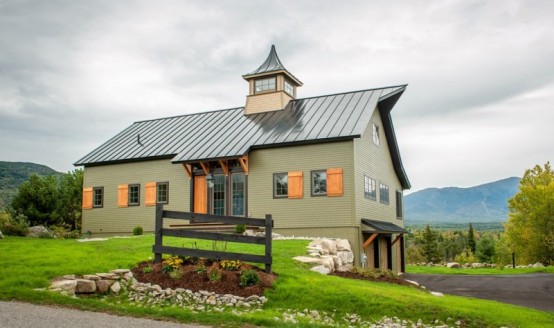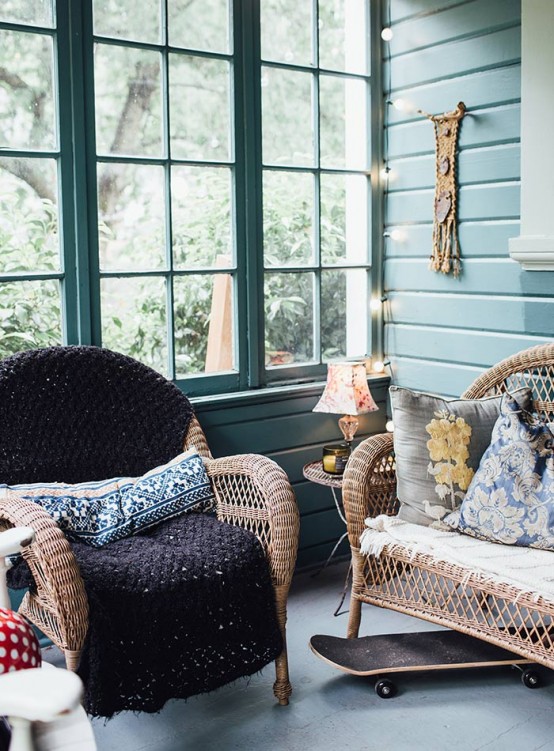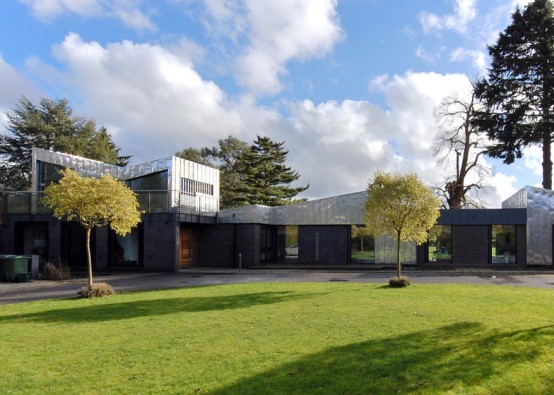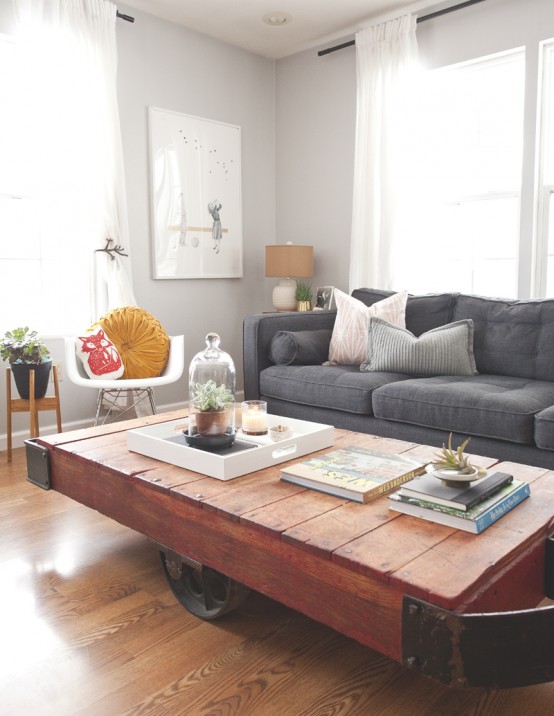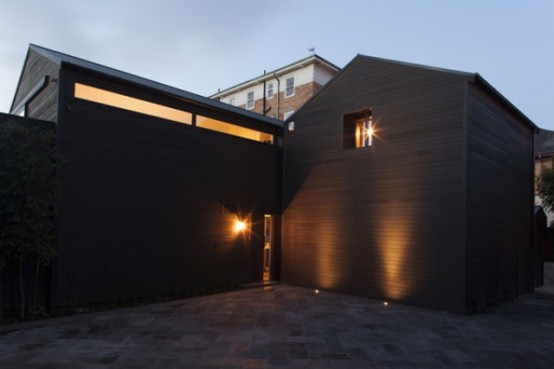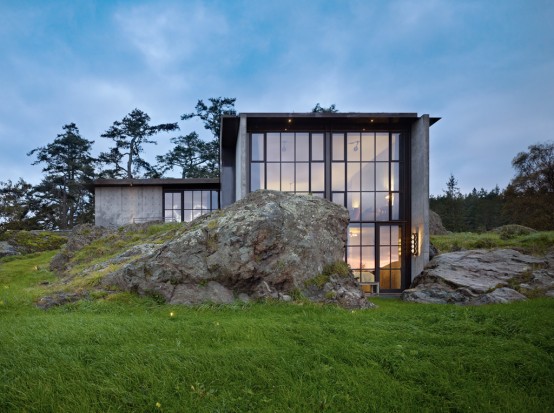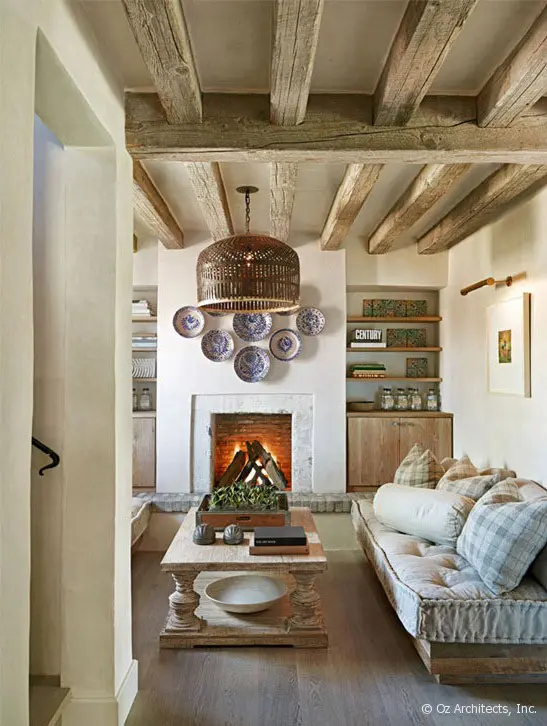Cozy Provence style is extremely popular now because it’s soft and welcoming, and today we have an eye-candy for you exactly in this style, this is a townhouse of approximately 145 square meters designed for a large family. The dining space features antique cupboards with floral patterns, a vintage-inspired table and chairs with emerald upholstery....
Rustic Industrial House Clad With Stone
This gorgeous stone clad home is primitive modern, rustic industrial, whatever you want to call it this is an absolutely gorgeous house by Cortney Bishop inside and out. It is next to a little lake, has a pool, silo, ancient barn, there live the owners with their golden retriever and alpacas! Rough wooden beam walls...
1900-s English Countryside House Breathing With Style
Welcome to Hummingbird House in English countryside. It looks like something out of a storybook, doesn’t it? It was built In the early 1900s and now it’s for rent. There are heavy wooden beams and hand-carved oak in the entry hall and throughout the house. The bedrooms radiate grown-up sophistication with luxurious linens, plump duvets...
Traditional Cozy House Built To Look Like An Old Barn
The owners of this house fell in love with an old barn they saw on their travels and were inspired to build a new house that looked like it. They hired Yankee Barn Homes in New Hampshire to build it for them, with instructions that the focus be on the gorgeous view of the mountains...
Eclectic Victorian Farmhouse With Shabby Chic Furniture
This Victorian farmhouse in Portland was renovated by the owners, they wanted to get a nest and they got it. The home décor is eclectic and lively as the owners focused at decorating trying to make a lovely and cozy retreat. They made big windows to let as much light in as possible, the main...
1960s House Renovated Into A Stylish Traditional Retreat
Edgley Design used stainless-steel panels more typically applied as roofing to make this ageing 1960s Surrey house weather-tight. Reflective and dented sheets of stainless steel cover the half-gabled structures and large windows were added to the ground-floor living spaces. The shiny cladding reflects beds of planting around the foot of the house, intended to integrate...
Creative Midwest Home With Industrial And Traditional Touches
The owners of this home in Midwest designed it themselves, they have created a home that mixes textures, materials, styles and finishes to reflect both of their tastes. The interiors show a fine mix of modern, traditional, and industrial, the details in the home are a balance of delicate items paired with rich colors, the...
Home With A Country Feel In Dark Shades
In modern design dark colors are not often used much as they are considered gloomy, boring and depressive. But just look how dramatic they can be! This dark exterior home by Bureaux with it’s ominous facade is striking. Don’t start thinking about the heating and cooling bills – just get back to admiring the silhouette...
Pierre House With A Contrasting Interior Nestled Into The Rocks
Blending the home into landscape? Yes, please! This extraordinary Pierre house by Olson Kundig Architects is carved into stone! It merges with the landscape so well that seems a part of it. The Pierre house has an open plan kitchen, dining and living space, two bathrooms, two bedrooms and an outdoor terrace providing a wonderful...
Desert Farmhouse With Warm Traditional And Rustic Interiors
This house in Scottsdale, Arizona, by Oz Architects with interiors by David Michael Miller Associates. Modern family needs and aged Mediterranean patina in a rural farmhouse is a recipe of an ideal home. There is a central courtyard with pool providing ample opportunity to tie the inside to the out. A series of intimate rooms...
