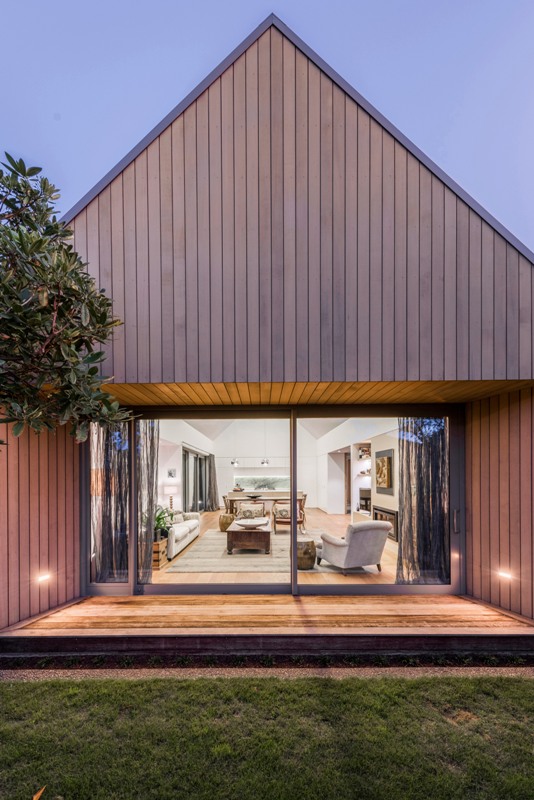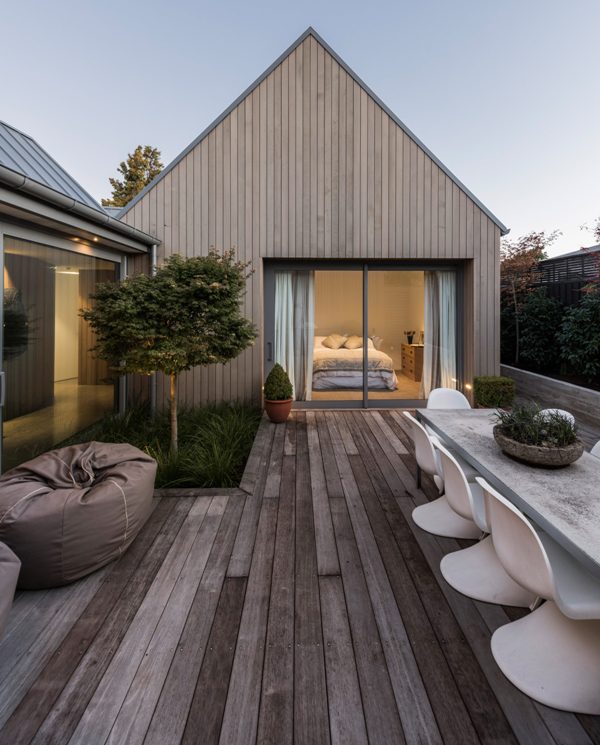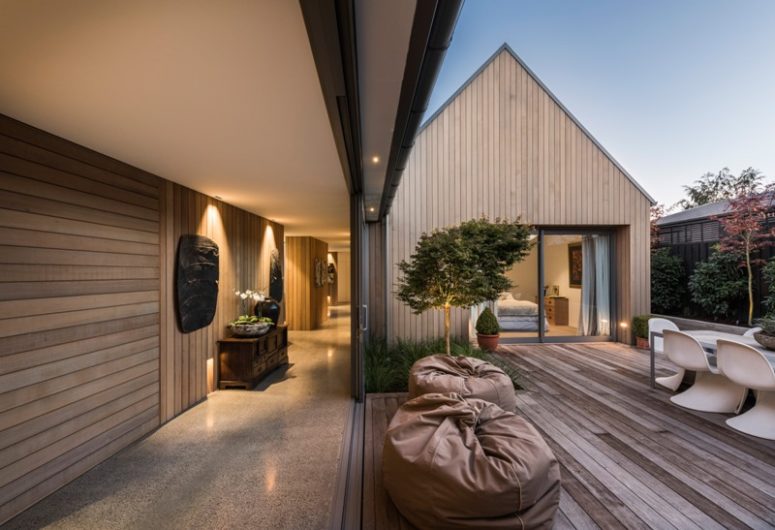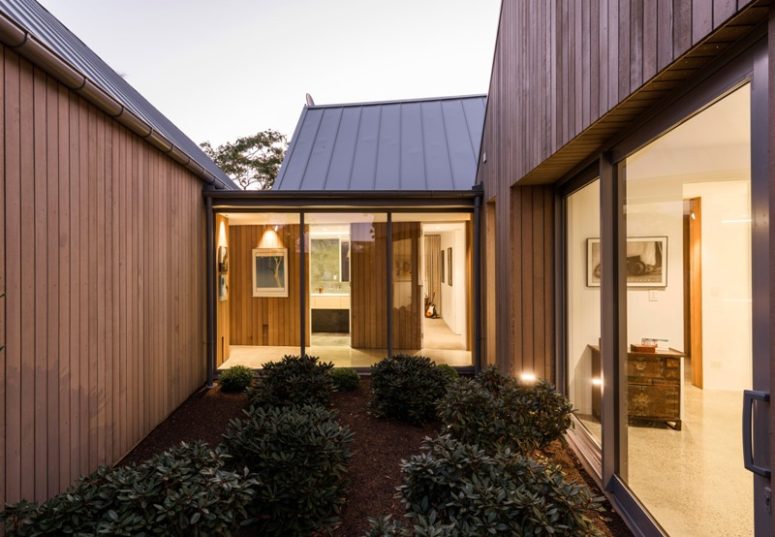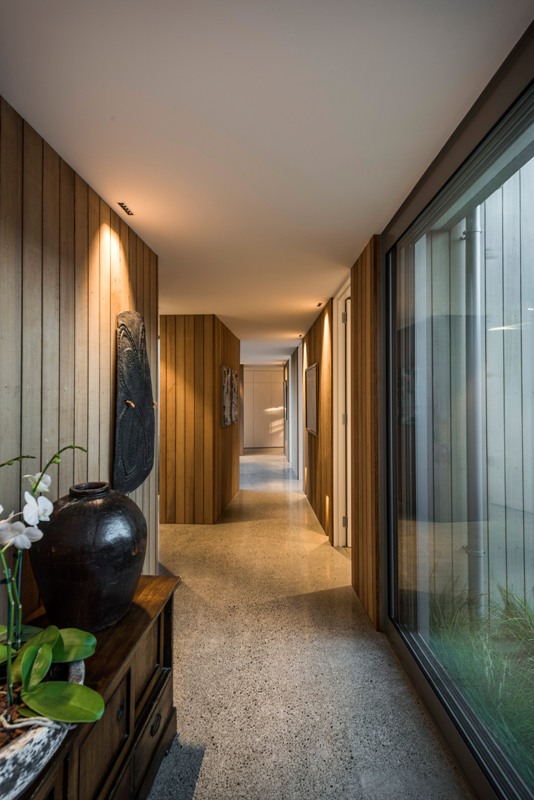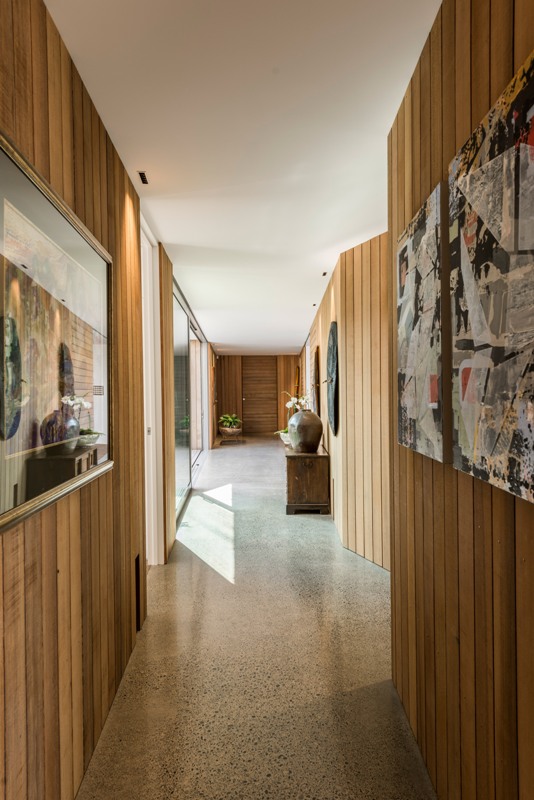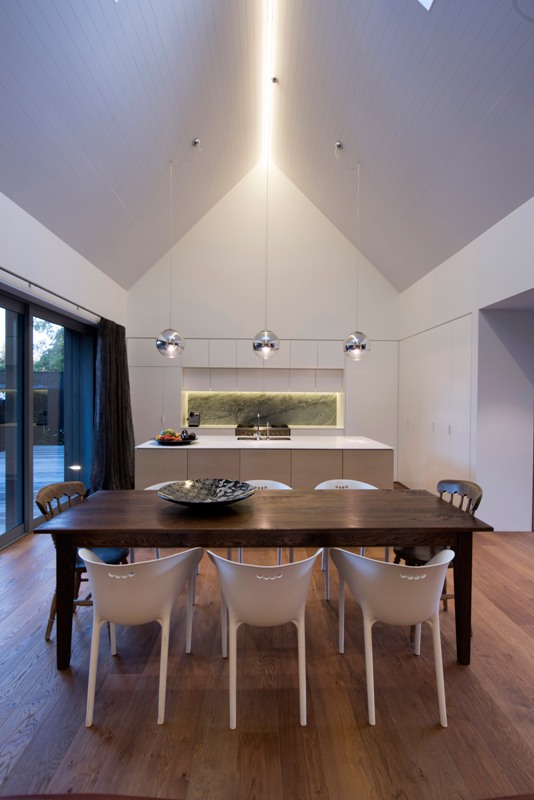House-shaped blocks and courtyards make up this cedar-clad residence in Christchurch, New Zealand, which architect Case Ornsby designed to replace another destroyed in the 2011 earthquake.
The property features four volumes of various sizes and proportions that each accommodate different functions. Set between them are a series of outdoor spaces designed to be used at different times of the day. The architect wanted the property to be an urban take on a typical English pitched-roof farmhouse, so gave each volume a gabled profile. These are arranged in a crooked U-shape and connected by a glazed corridor.
Untreated cedar, which will turn silver as it weathers, clads the exterior of all four blocks. Most planks are applied vertically, but some are arranged horizontally to signal doors. The cedar planks continue inside, covering the walls of the connecting corridor that stretches from the main entrance to the far end of the house, so that the four volumes appear separated.
Large windows and glazed sliding doors provide the interiors with plenty of light, as well as offering plenty of routes out to the courtyards. Inside, each volume features a double-height, angled ceiling, keeping the spaces light and open.
The living, kitchen and dining room is located in the longest wing at the north of the site, while the garage is placed in the block opposite. The southernmost block contains the master bedroom with en-suite and a television room – both of equal size. The fourth structure hosts pair of double bedrooms and the family bathroom. A large pair of sliding doors open the corridor to the living, kitchen and dining room, which has access to both a covered day terrace at the front of the house and a breakfast area.
On the other side of the corridor, there is an outdoor dining area for the evening that features greyed wooden flooring. The master bedroom and television room are at the end of the hallway. There is access from the bedroom to a more private decked terrace, with stepping stones leading round to a garden area covered with soil. Oak and grey concrete flooring is used to complement the cedar, while white-painted walls keep the interiors light.
