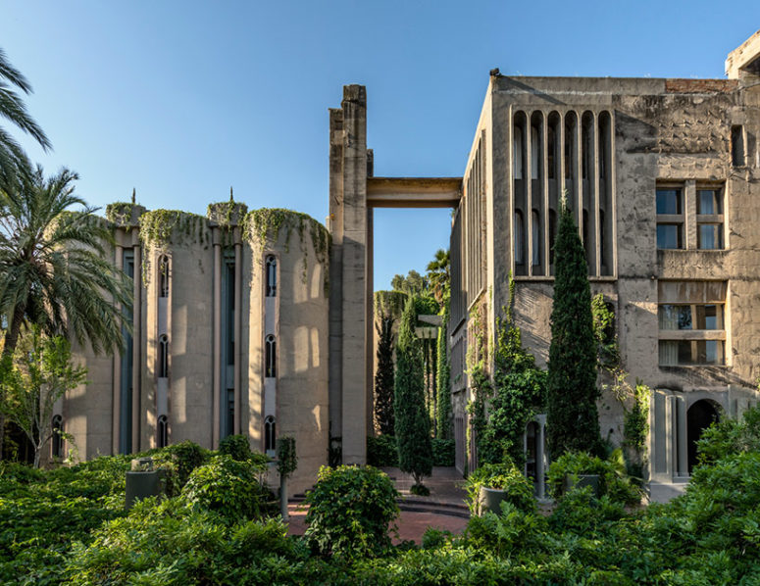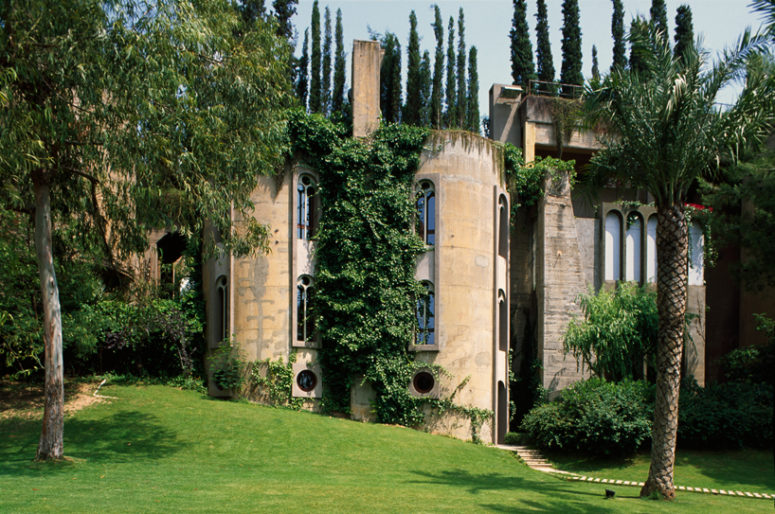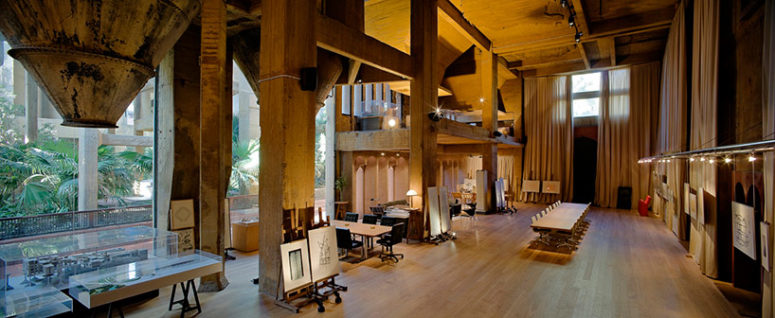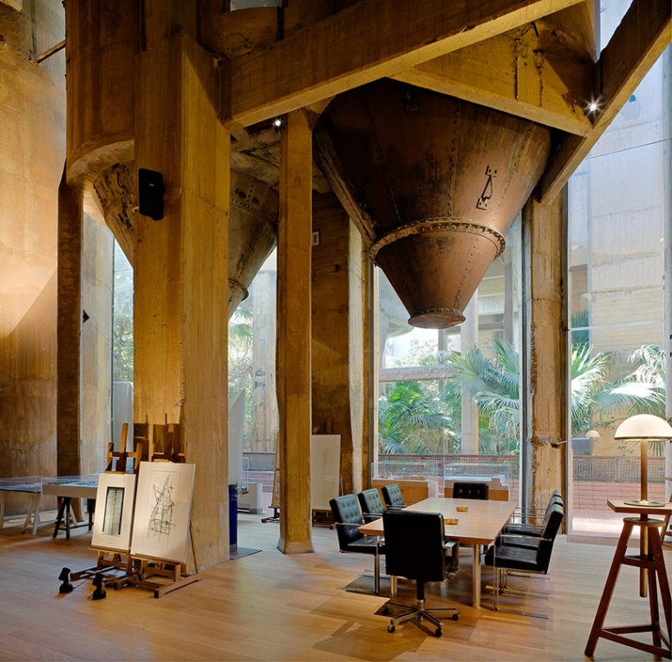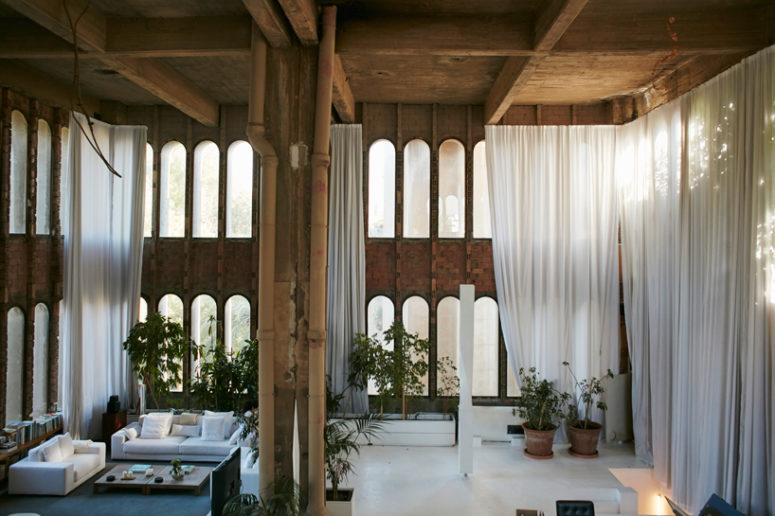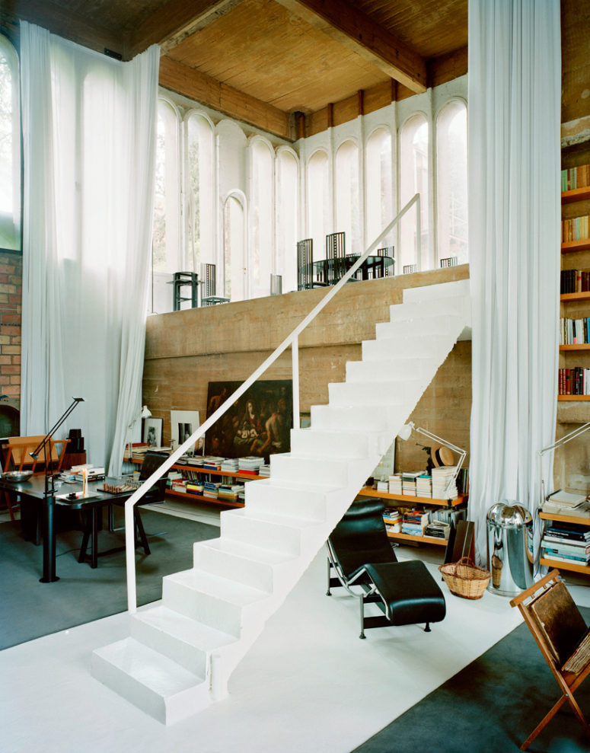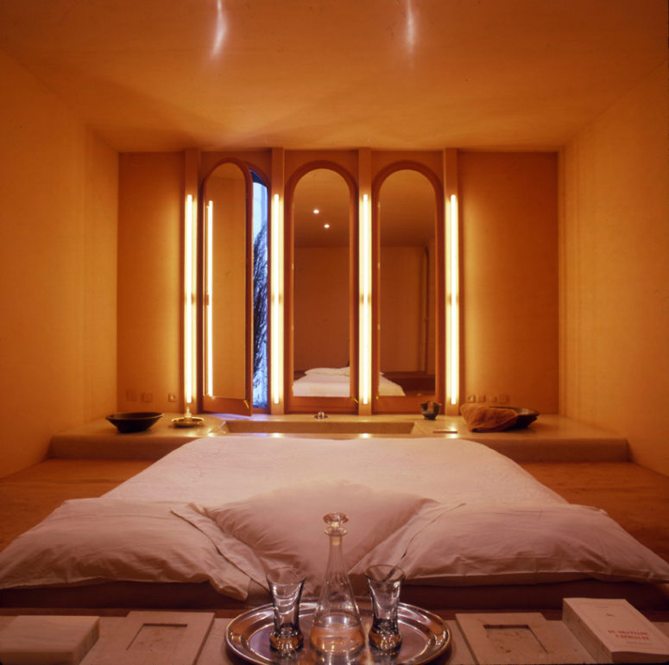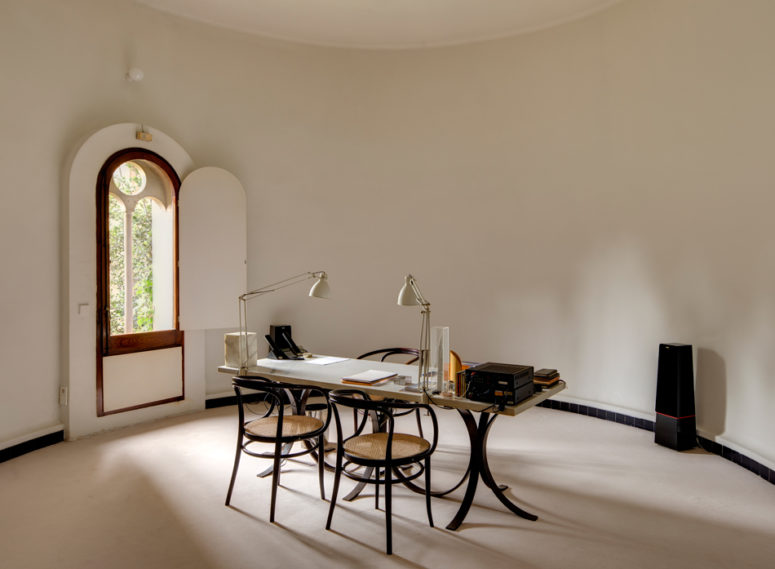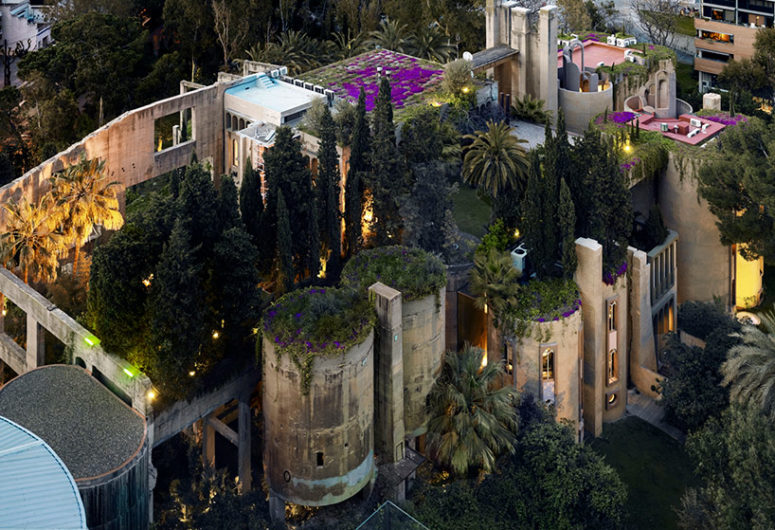
La fabrica is an old cement factory turned into a modern home and office for Ricardo Bofill and his team
With enough creative thinking, any space can become something new and beautiful, and architect Ricardo Bofill proved that with this residence. La fábrica is a cement factory located just outside of Barcelona, was a WWI-era pollution machine that had closed down, and came with many repairs to be done when Ricardo Bofill and his team purchased it. Today it’s a spectacular and unique home with lots of eye-catchy features.
The first step was the calculated demolition of certain elements with the use of jackhammers and dynamite. Bofill‘s next step was to begin the planting process, creating a series of gardens within the premises, rooftop oases, and vegetative nodes that would slowly encapsulate the structure over time to blur the line between nature and building. Today the residence is laced with vegetation, it stands in the midst of gardens with eucalyptus, palms, olive trees and cypresses.
Each room is designed with its own special purpose, and no two look quite alike. A variety of indoor and outdoor relaxation spots can be found throughout the property. A workspace is also a crucial component here, as Bofill’s team uses part of the residence as a studio.
Eight silos remained, which became offices, a models laboratory, archives, a library, a projections room and a gigantic space known as “The Cathedral”, used for exhibitions, concerts and a whole range of cultural functions linked to the professional activities of the architect. The factory stands as a fortress protected from the world, semi-hidden within the greenery, where the studio’s ideas can take shape.
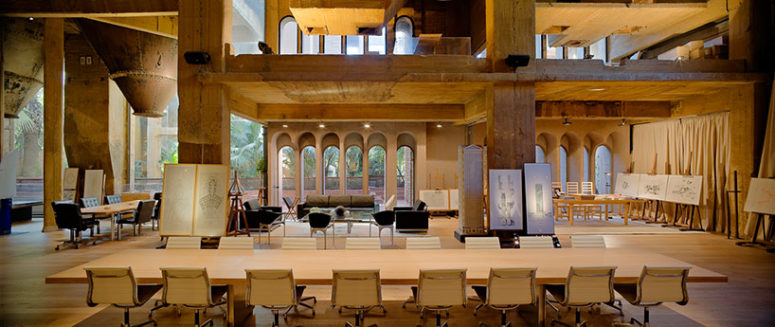
The gallery space was created by removing many walls of the primary factory space to create a clear visual connection between the various parts
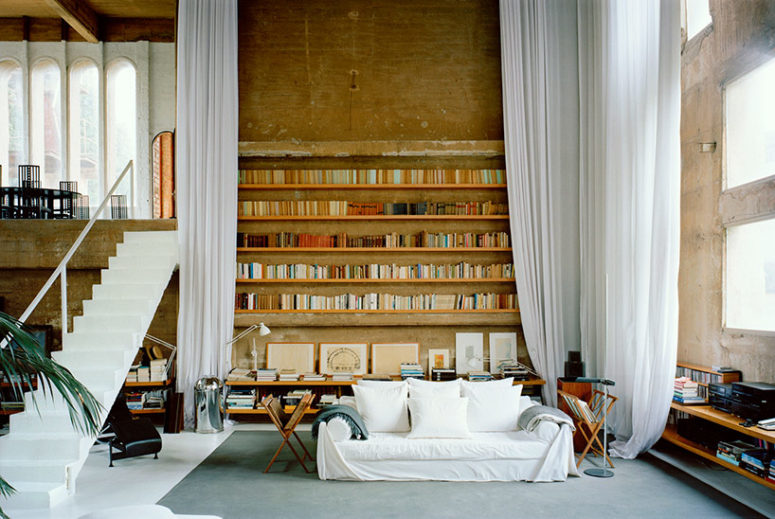
A seating area and library is tucked within a corner of the main factory space, creating a room with plenty of natural light and long curtains to section it of
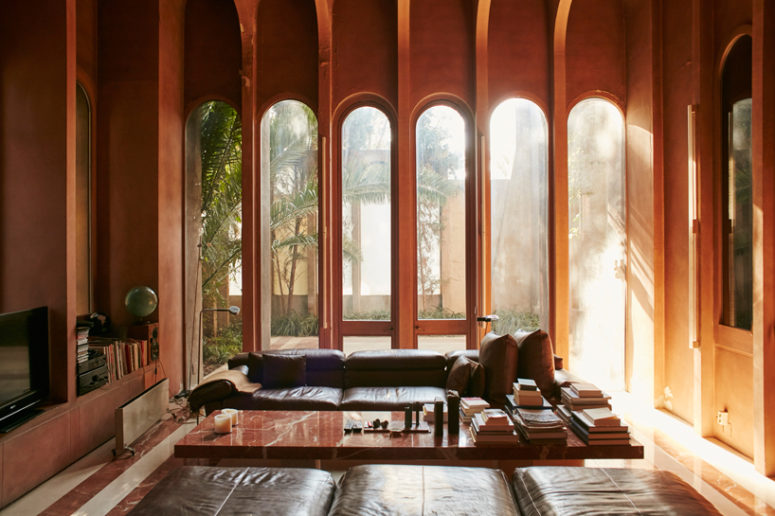
Connecting spaces with outdoors is a perfect idea for any home, and here outdoors looks like a garden
