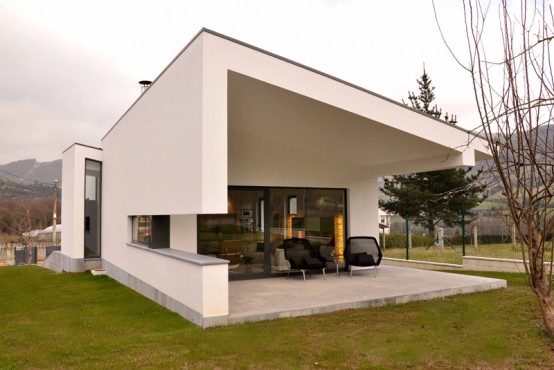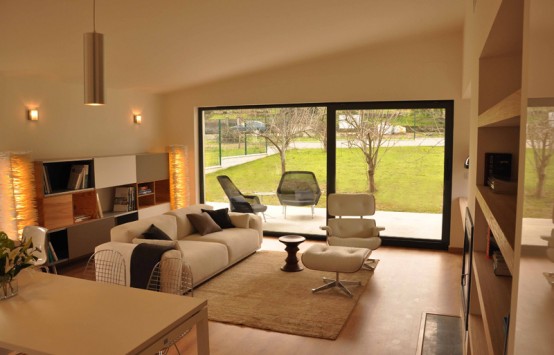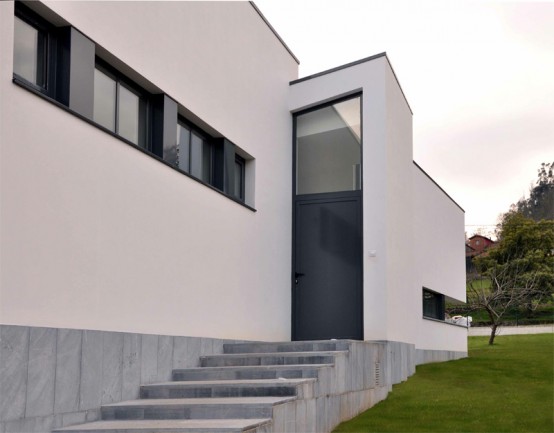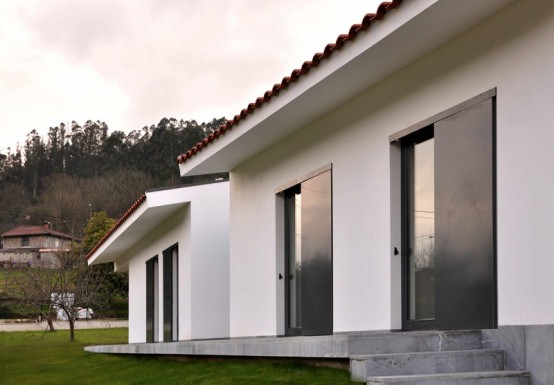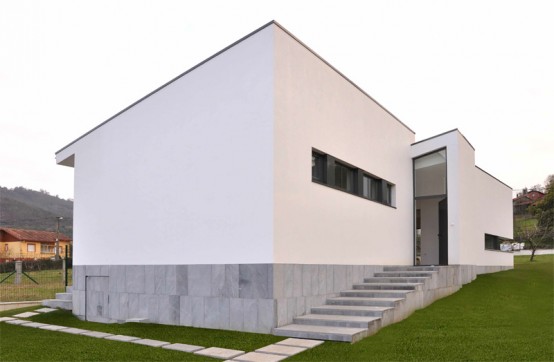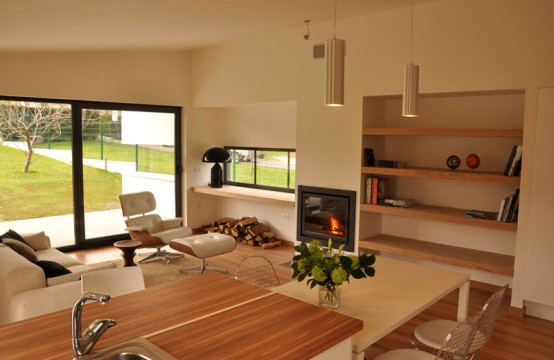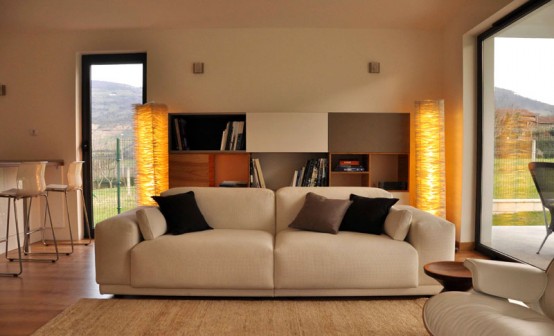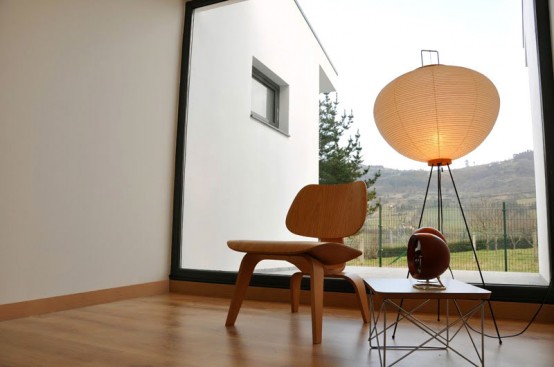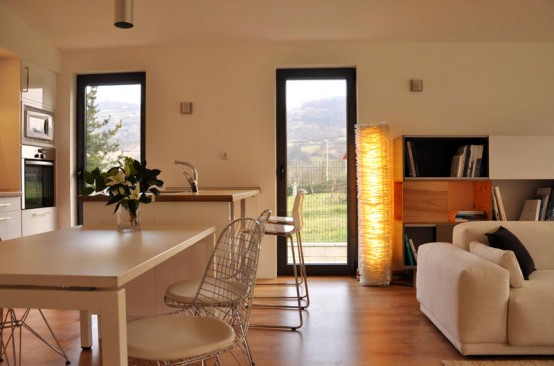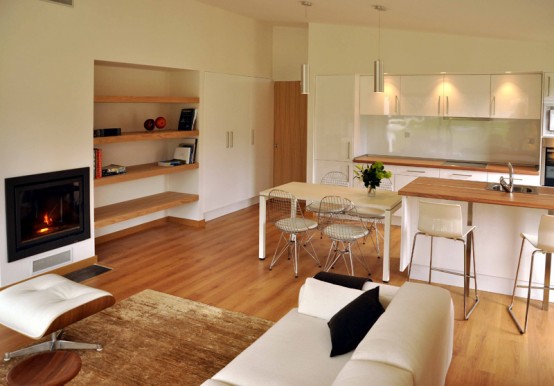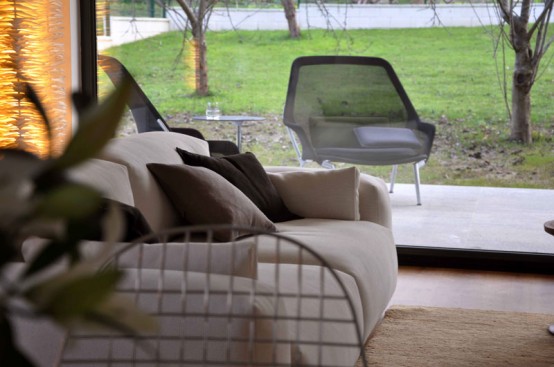This contemporary house is located Candamo, Spain, and designed by OmasC architects. It’s relatively new and was built in 2009. The rural site features enough parking space near by which is connected with the house via stone slabs resting on the ground. The house consists of two pieces joined to one another and serve as day and as night zones. They both features a lot of small windows and transparent sliding doors so the house is filled with natural light all day long. That also provides a possibility to enjoy the nature around not only from the small deck but also from the inside of the house. [OmasC architects]
