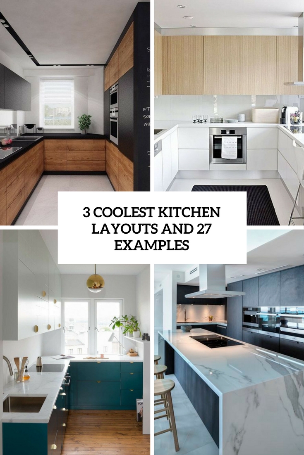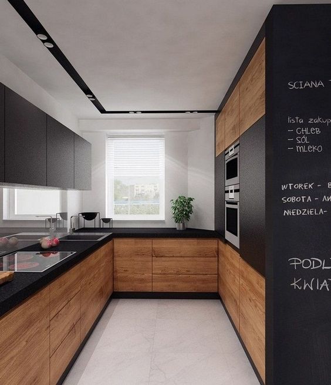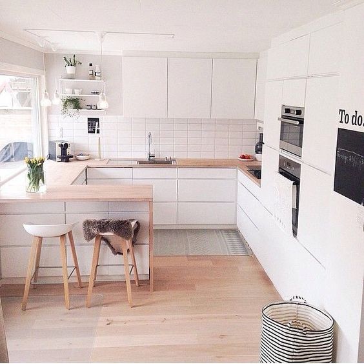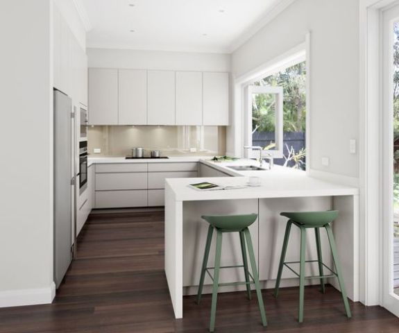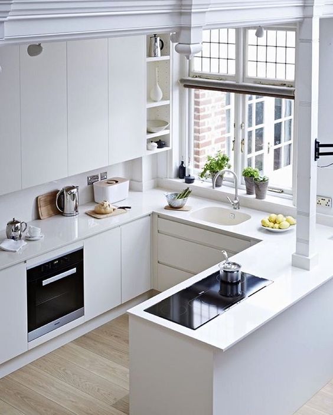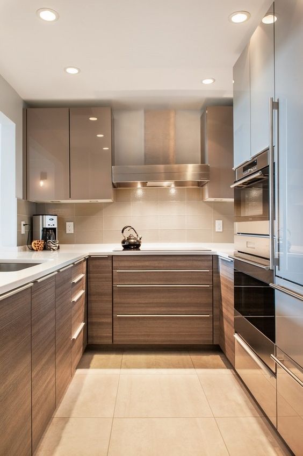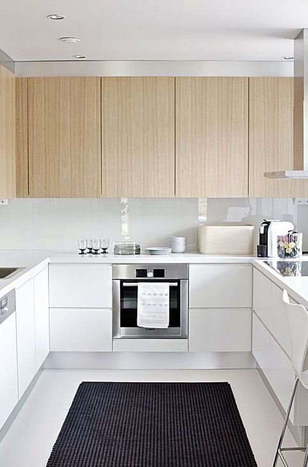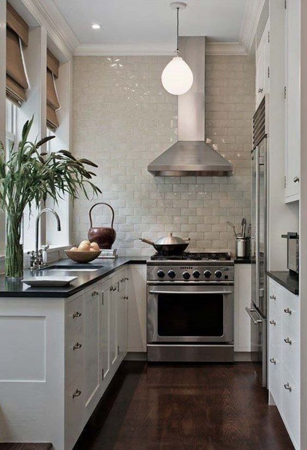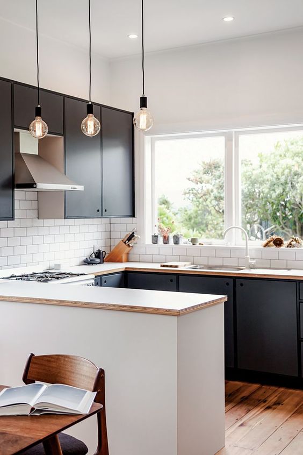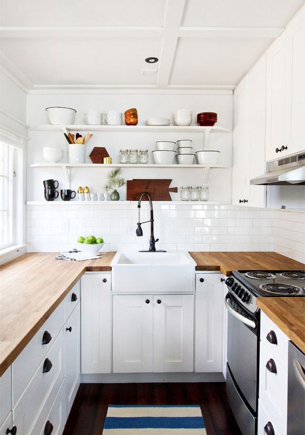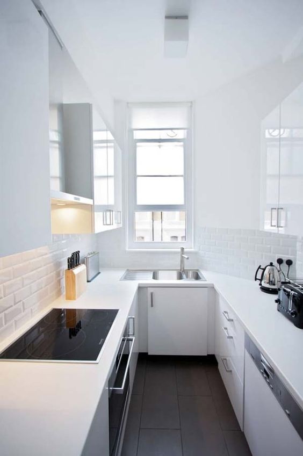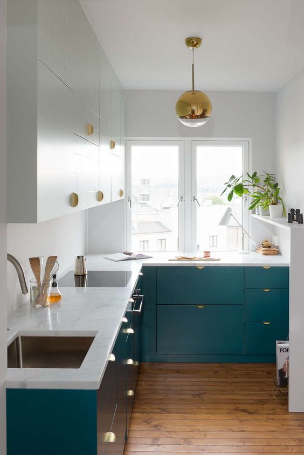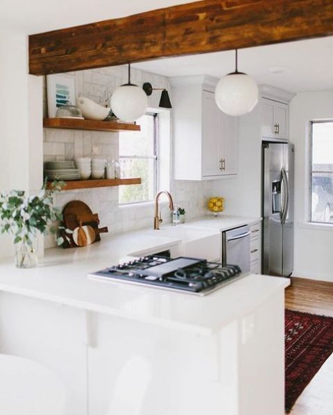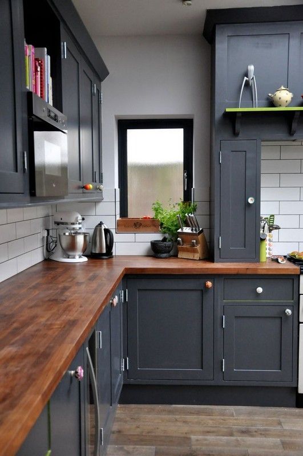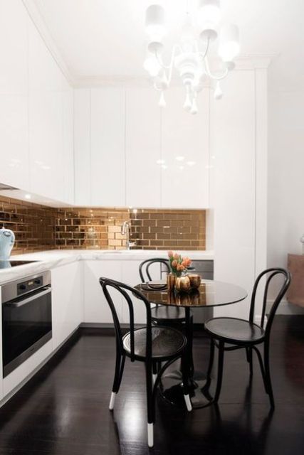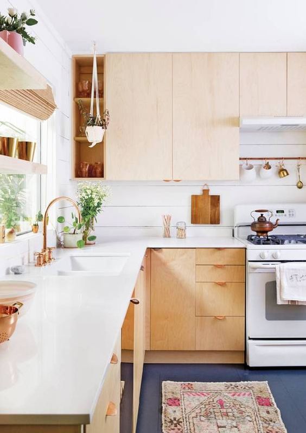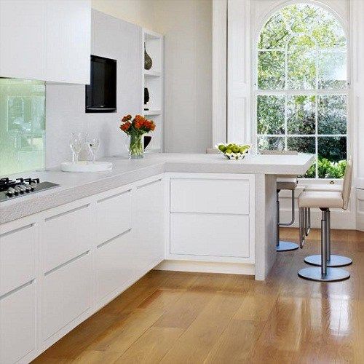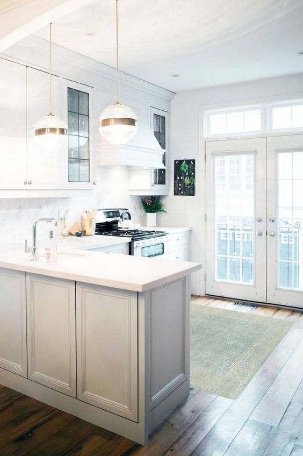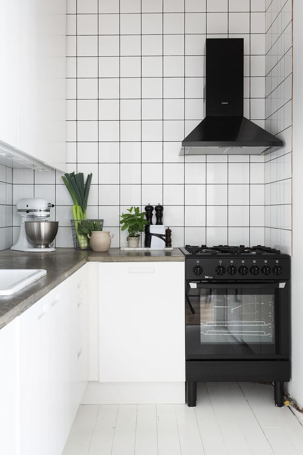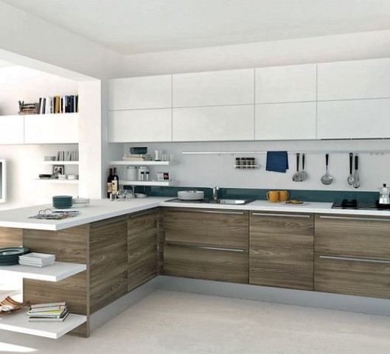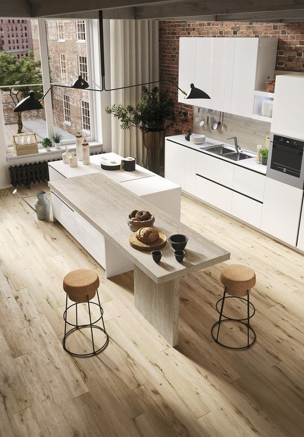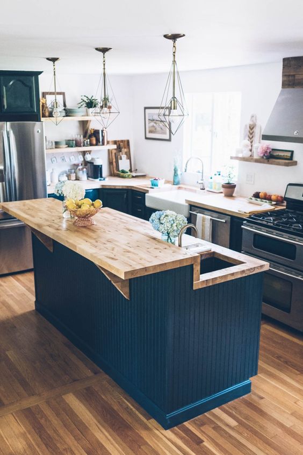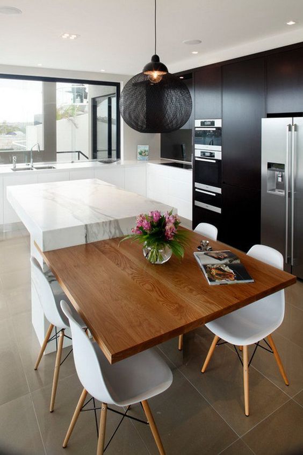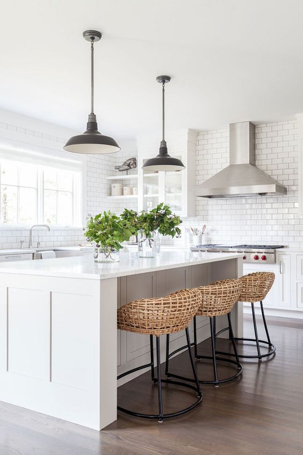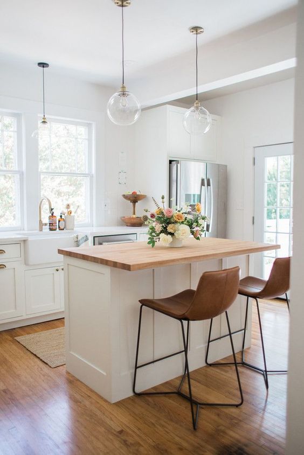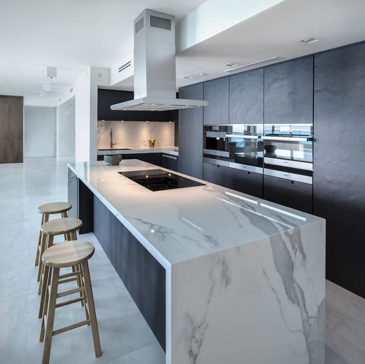Planning kitchen redecorating? Then this roundup may be useful for you because it’s dedicated to various modern kitchen layouts. The choice of the layout depends on the style you want, functionality you need and the amount of space you have – all these factors should be considered while choosing. Let’s have a look at the most popular and functional ideas.
U-Shaped Kitchens
U shape is often used for small spaces because it’s very functional, perhaps the most functional kitchen layout ever, and it can accommodate a lot of things and you’ll have everything at hand. But even if your kitchen is big, you can use this shape, too, and it will be handy. A U shaped kitchen is a great idea for trendy open layouts because it naturally divides the space with its parts.
L-Shaped Kitchens
The major drawback with the L-Shape kitchen is that one side of the wall is not useable. This is why, you need to plan the kitchen in such a way that you get the maximum space with what you have. Use the corner wisely and innovatively for your appliances or storage rack. Such a kitchen will be another great idea for an open layout, it blends with the space in a great way, or you can place it so that one part of it will become a natural partition.
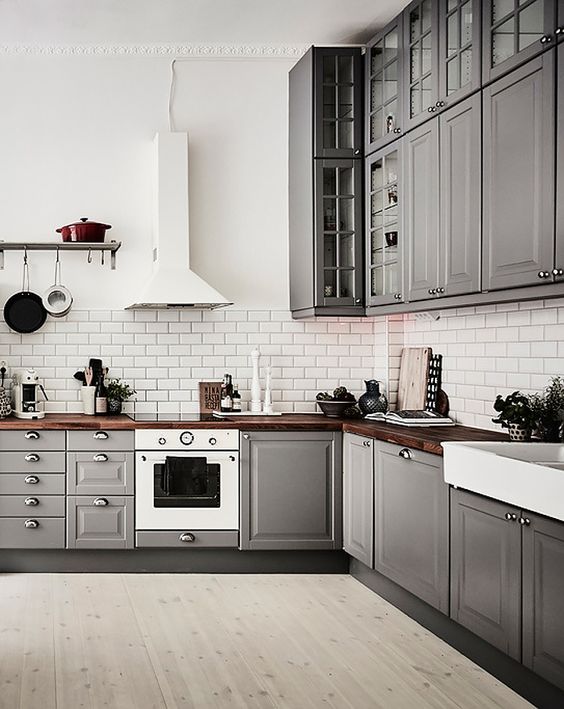
a vintage grey L-shaped kitchen for a large open layout, which looks more spacious cause of no dividers
Island Kitchens
A very popular form of kitchen layouts in modern homes, this type of concept can fit in with any layout. It offers you many benefits, for example, a two-leveled kitchen island can be used for cooking and having meals, and if it’s large enough, no other cooking tabletops are required. The only catch here is that you need to ensure that when you plan your island kitchen, you keep in mind the present area that you have. This concept can become a good choice as the island gives you a multifunctional purpose of a dining, preparation and sitting area without having to invest or waste any more space.
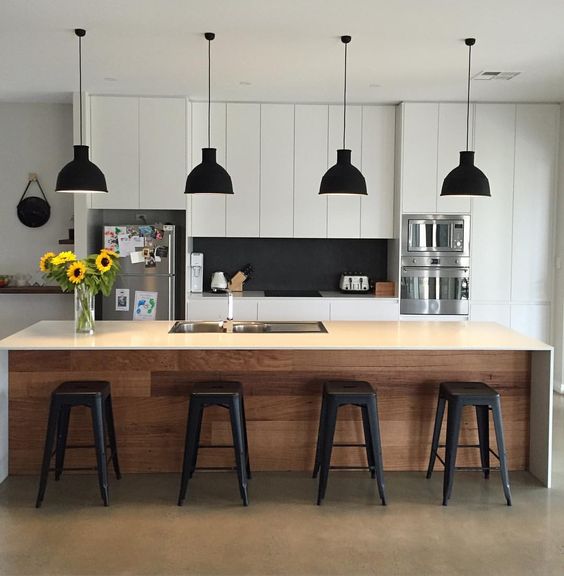
a modern black and white kitchen is spruced up with a wooden kitchen island
