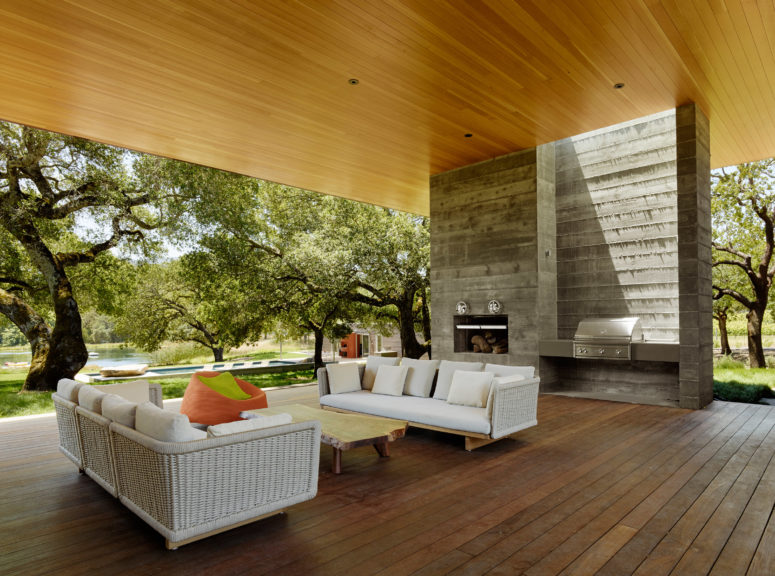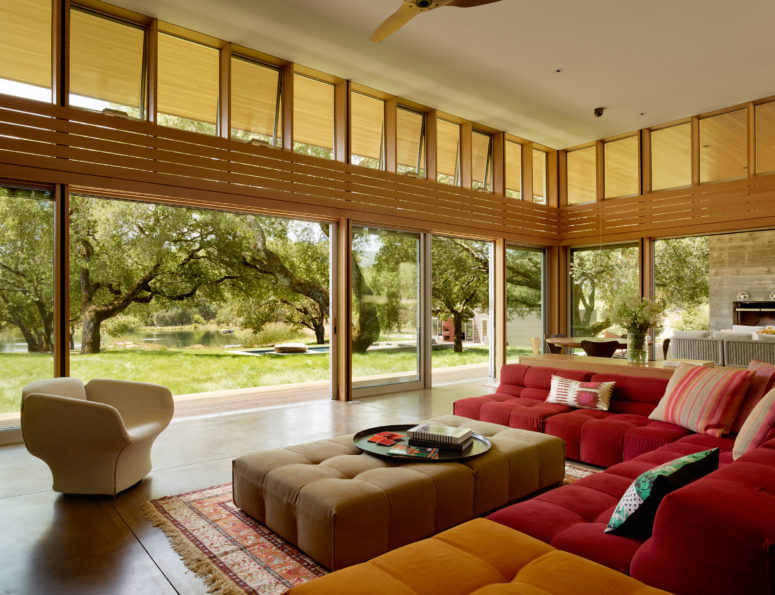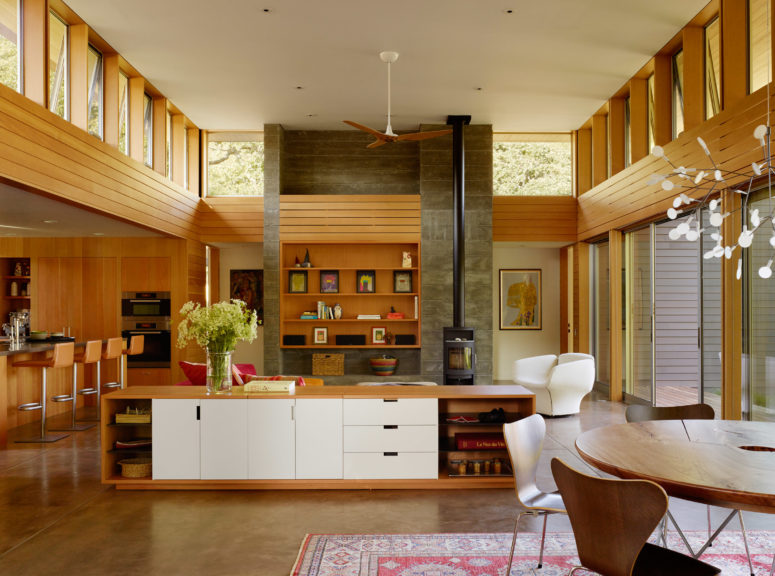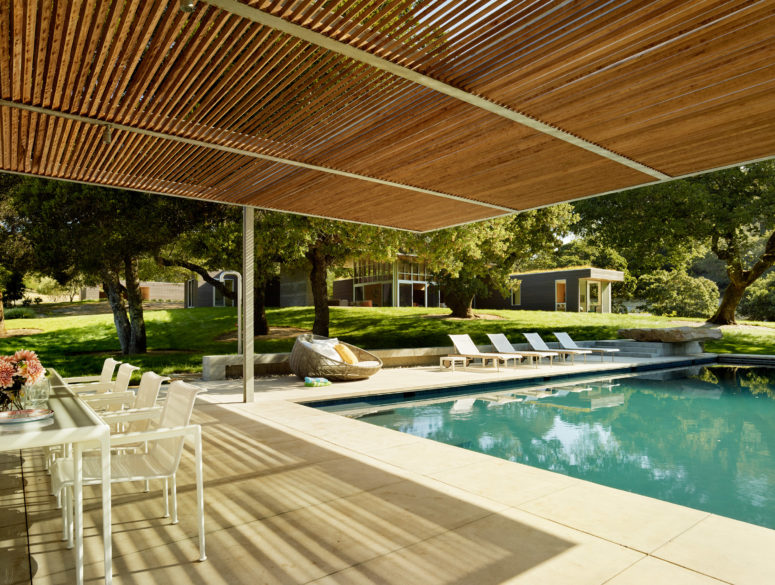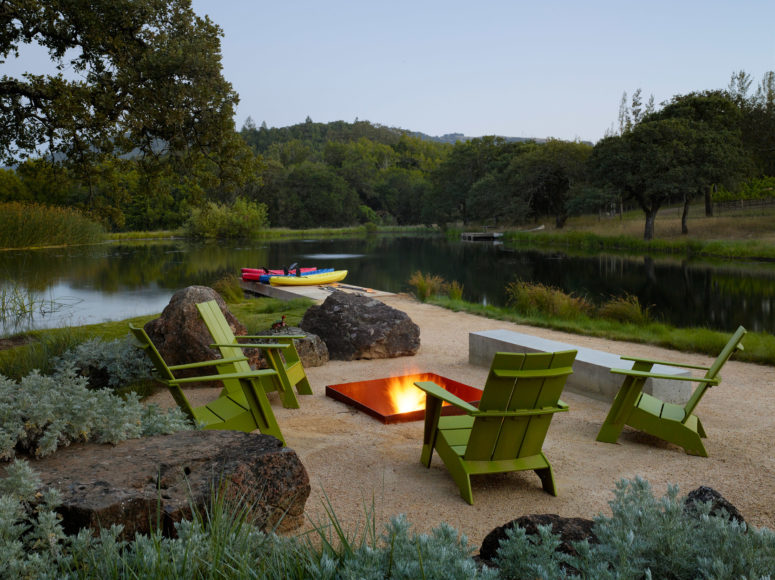This solar-powered retreat in Northern California’s Sonoma wine region was designed by US firm Turnbull Griffin Haesloop Architects to include outdoor living areas and framed views of the landscape.
The owners requested that the residence be suitable for outdoor living during the summer months, with easy access to the pond and a swimming pool. Providing views of the scenic terrain was also a key factor. The property encompasses a main home, a pool house and a detached garage – all low-slung, rectilinear volumes nestled into the landscape.
Board-formed concrete, stucco and cedar were used for exterior walls. The 2,950-square-foot (274-square-metre) main dwelling comprises a series of bars and boxes of varying heights, including an open-air volume that serves as an outdoor living room.
Inside, the home is fitted with Douglas fir cabinetry and concrete flooring. Ample glazing and sliding glass doors provide a strong connection to the outdoors. The open-plan living and dining area is wrapped with clerestory windows, which bring soft, natural light into the space. I like the bold upholstery of the living space, such decor is vivacious and lively. The kitchen is more mid-century modern-like, with that white and light-colored wood combo.
The pool house, which encompasses 840 square feet (78 square meters), contains a changing room, a guest room and a playroom, along with areas for storage. An expansive terrace is shaded by a trellis-like canopy, and serves as a comfortable area for eating and relaxing.
The architects utilized a number of passive cooling strategies to reduce energy usage, including heavy insulation, operable windows and deep roof overhangs. These elements allow the house to remain comfortable without the use of air conditioning. Electricity is generated via solar panels. Photovoltaic-powered heat pumps warm the water that is circulated through the home’s in-slab radiant heating system. The pool water is also heated via solar panels.
The house boasts of adorable outdoor zones and of cool and smart heating solutions, look at the pics to get inspired!
