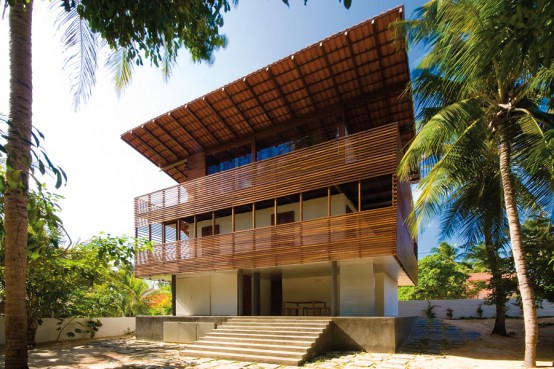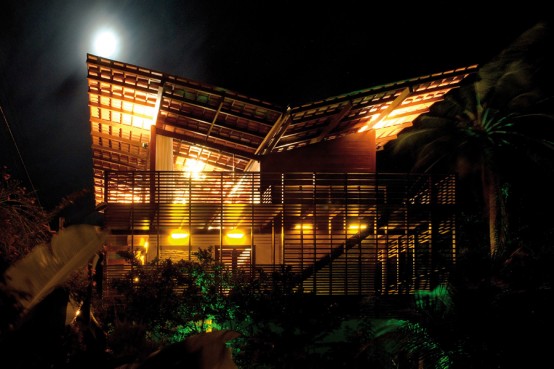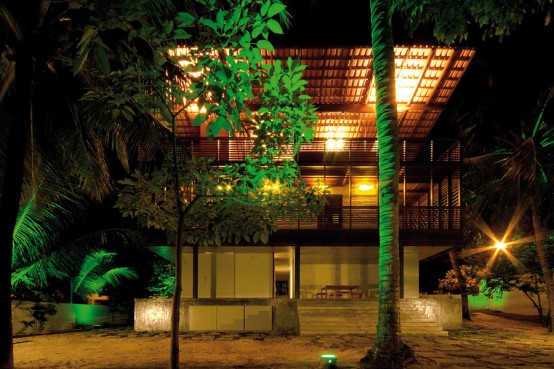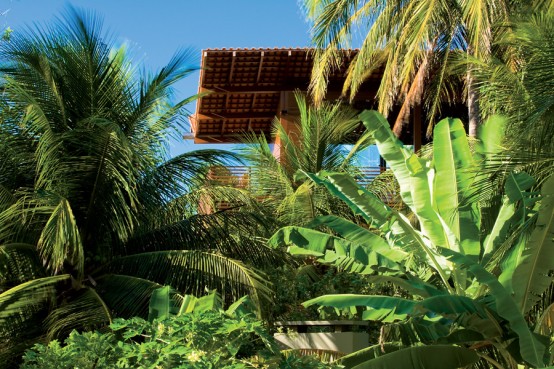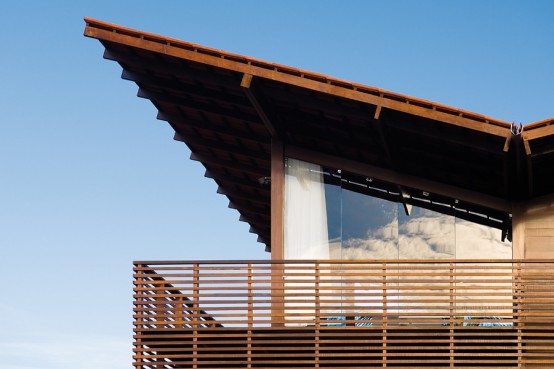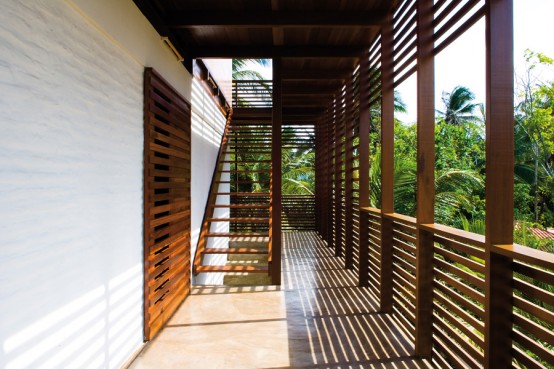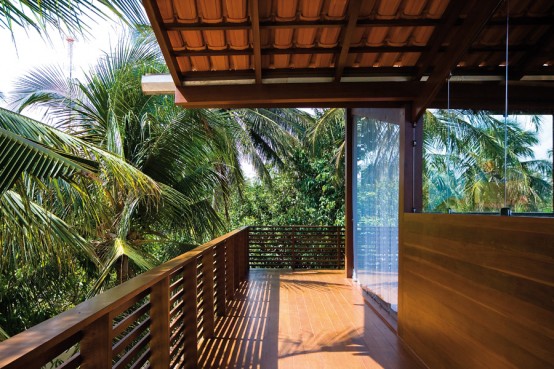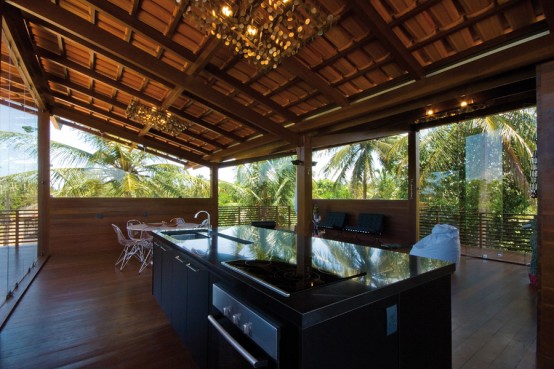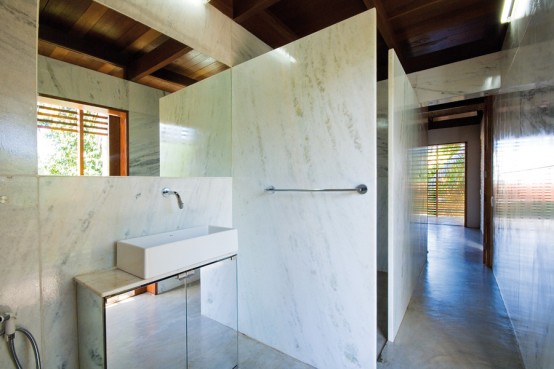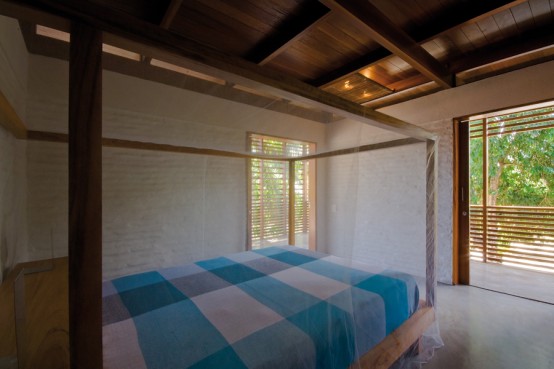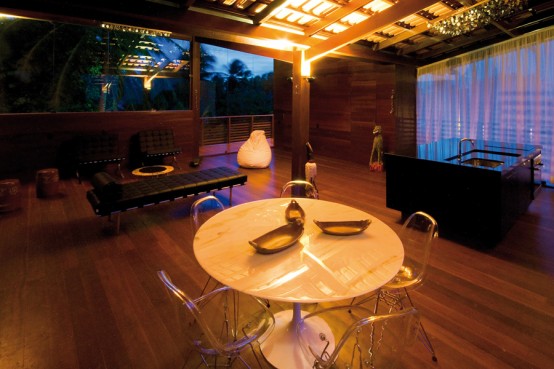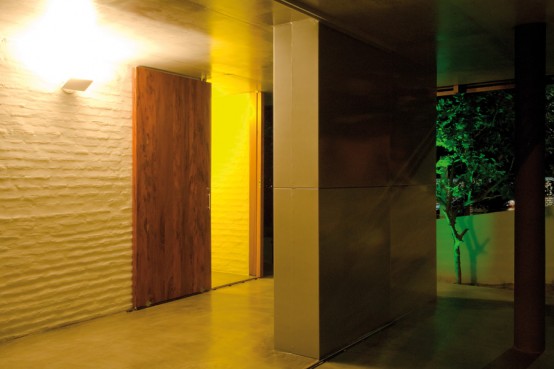Camarim Architects is a Portuguese company which designed this holiday beach house in Mundaú, Northeast Brazil. It is designed to make owners be closer to nature but protect them from hot and rainfall seasons. 50% of the total house’s area is a open wood-skinned gallery which surrounds all three floors of the house. There are 3 bedrooms, 5 bathrooms and 2 kitchens in the house. Almost everything could be accessed through the gallery. The open roof is the place where merging coconut trees, dunes and sea could be viewed all together. Even though the house is quite big absence of the air-conditioning, sun and wind energy generating and gathering and filtering of drinkable water from the roof make house as energy-efficient as possible. [Camarim Architects]
