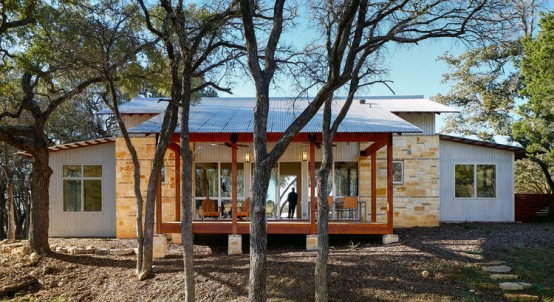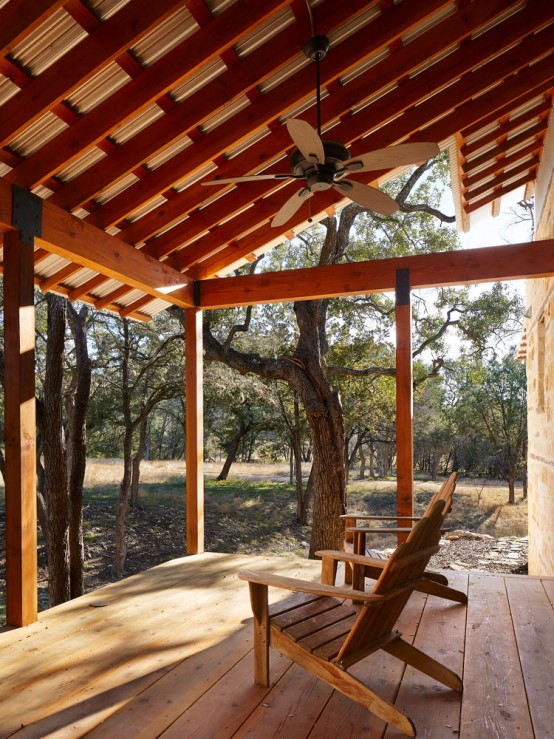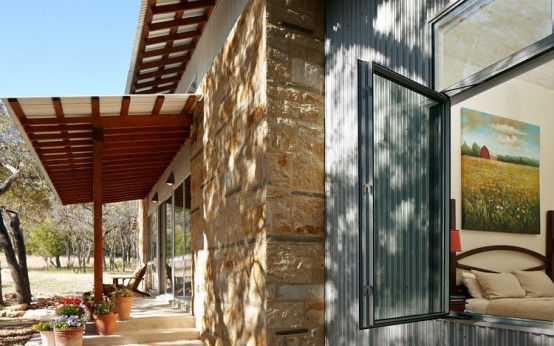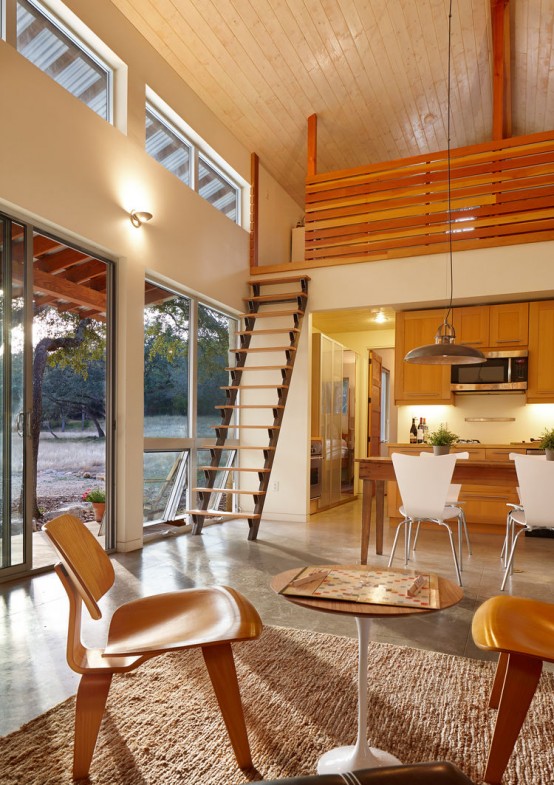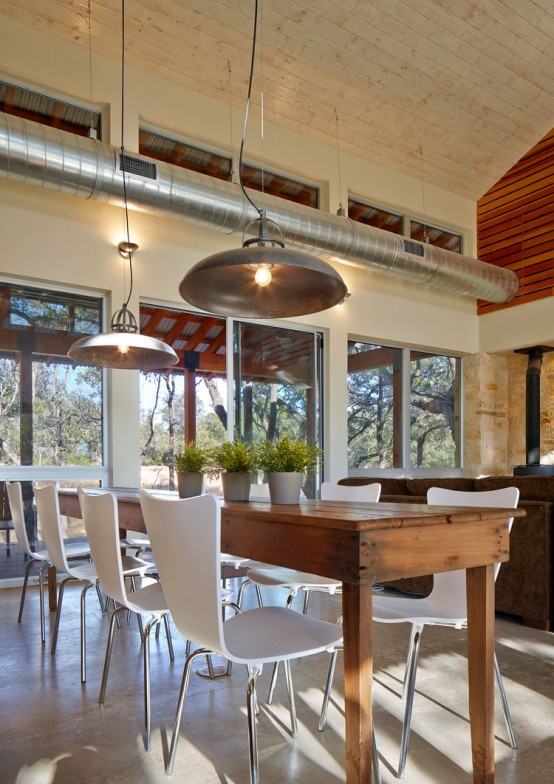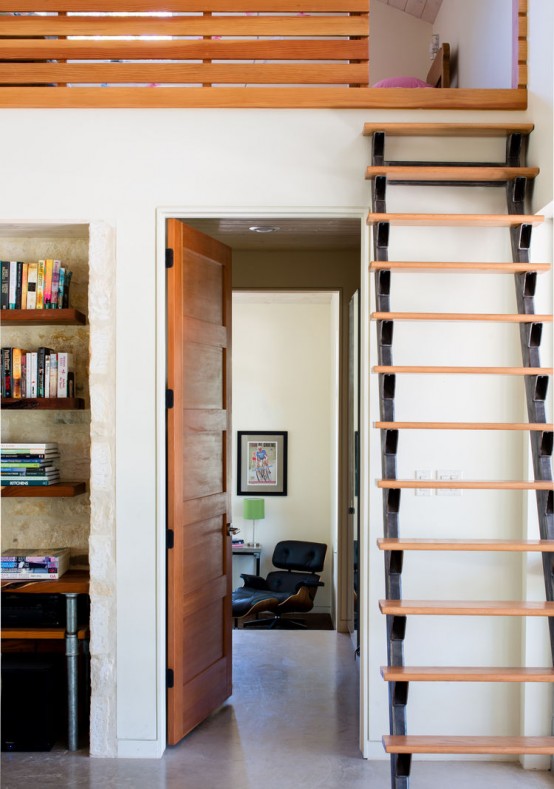San Antonio-based firm Craig McMahon Architects finished this family’s seasonal retreat in San Marcos, Texas. Multiple built-ins, lofted sleeping areas, and other features allow it to accommodate many visitors. Dual porches bookend the home: one faces towards a creek, the other to where the sun sets. Craig threw a nod to this architectural tradition with a barn-like palette of materials, such as galvanized metal siding and the exposed wood rafters. To save space in the bedrooms, all closets and wardrobes were moved into the hallways. The interiors are rustic-meets-modern and very cozy, with an extensive use of local materials, reclaimed wood and some IKEA pieces.
