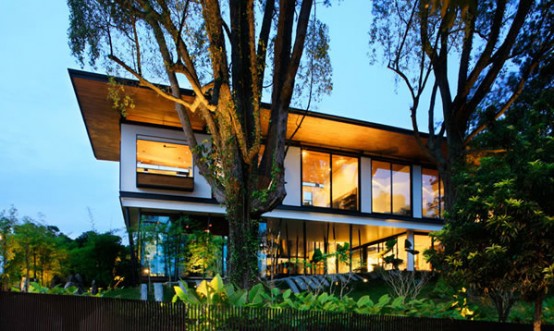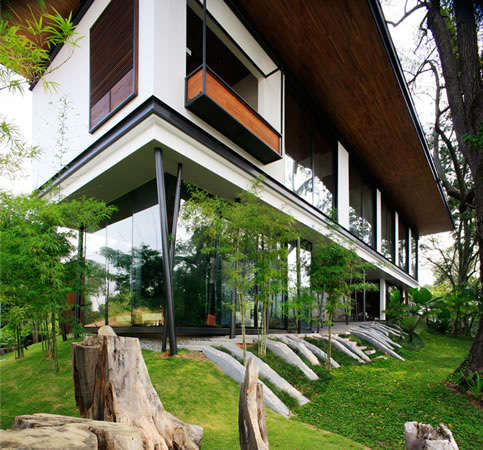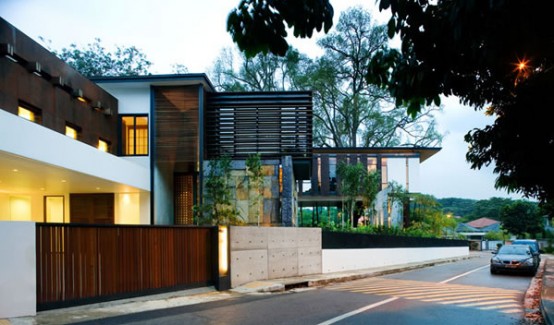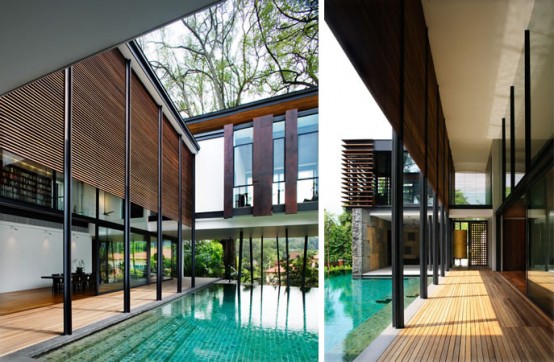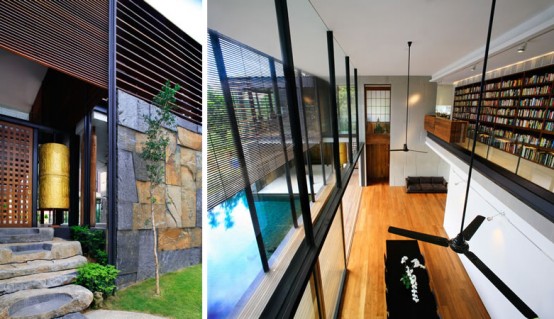House at Cluny Hill, Singapore by K2Ld Architects was built on 17,000 square feet area. Like other K2Ld projects it made with using a lot of different materials. Thanks to that house’ view differs from side to side. Using natural, stone and wooden, elements adds some comfort to overall modernism of the house. That also helps the house to perfectly fit surroundings. Without definitive boundary transition between exterior and interior spaces is hinted subtly through the changes in floor materials. In own architects words: “This project is an exploration of visual and phenomenal transparency, both through strategic spatial organization and abstraction of form and materials”. [K2Ld website]
