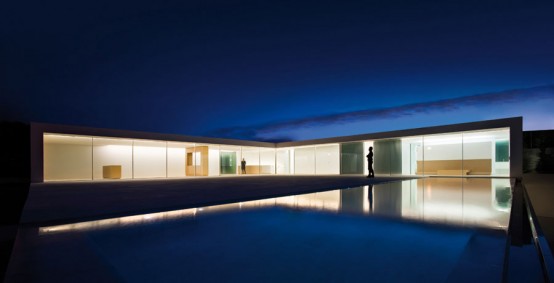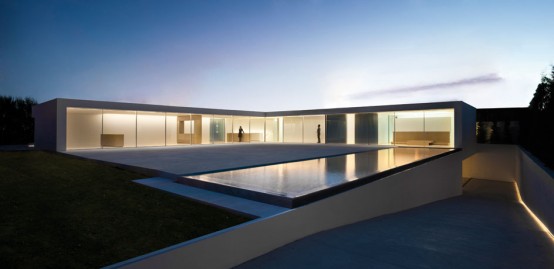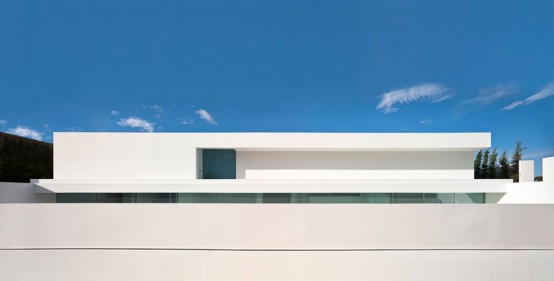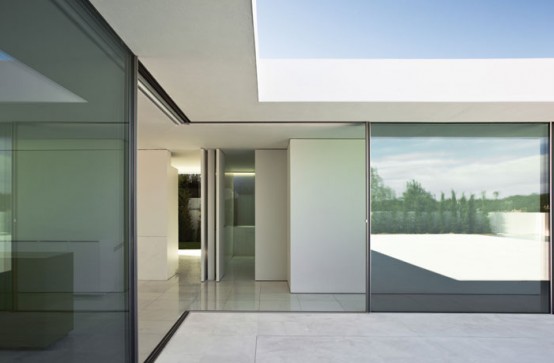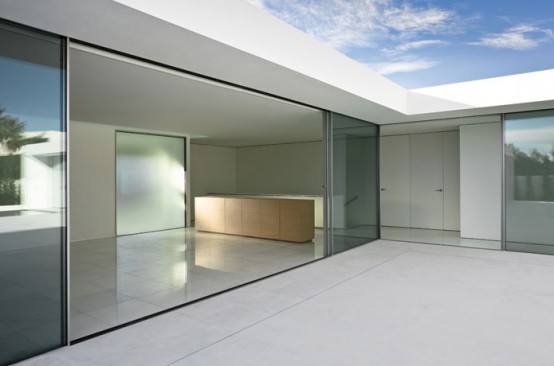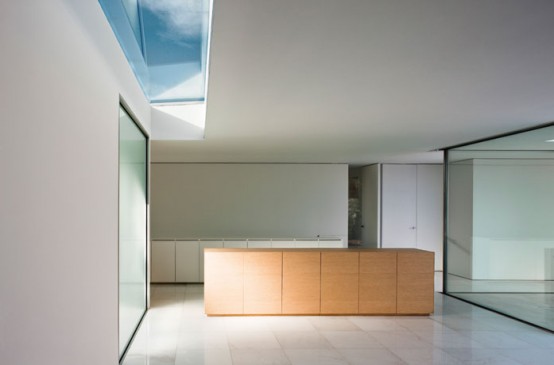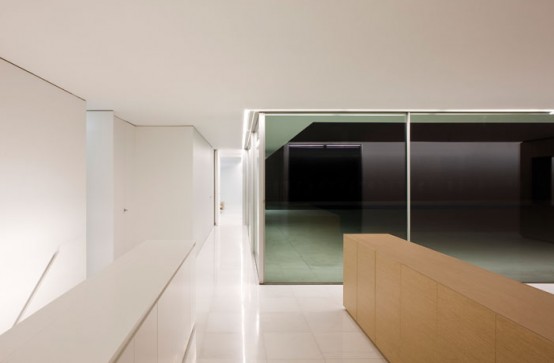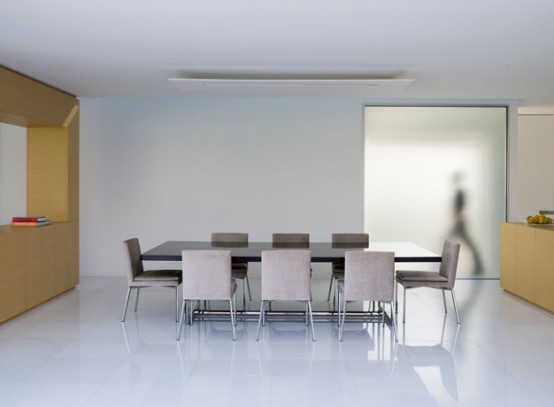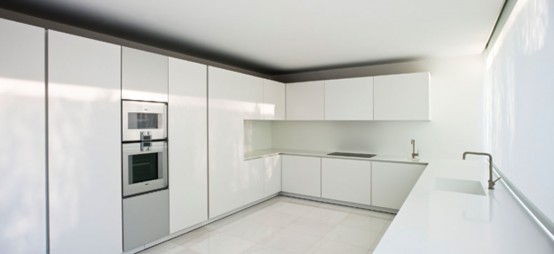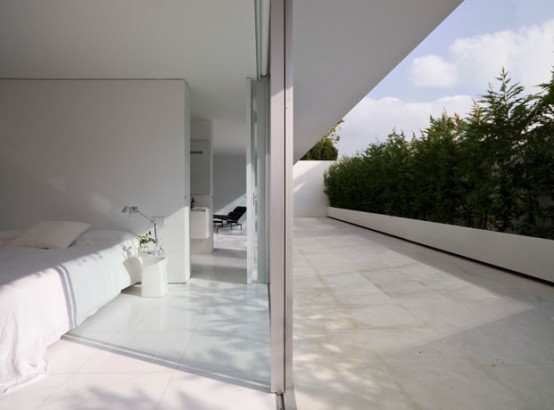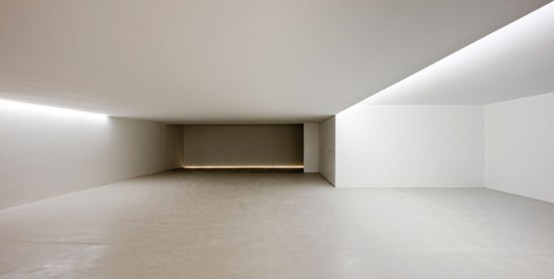This large house in Valencia, Spain is designed by Fran Silvestre Arquitectos with the desire to maximize the feeling of spaciousness. The building is developed along the southern and western boundaries of the parcel, which together with the elements of urbanization of the site, form a kind of atrium, whose diagonal flight to a distant vision of the Sierra Calderona. Many rooms feature floor-to-ceiling windows that allow to catch these views and views of reflected water in the pool. These rooms are very spacious and white walls only make them look even bigger than they are. A lot of lighting fixtures are built-in and that also helps to make rooms looks bigger thanks to the better light distribution.
