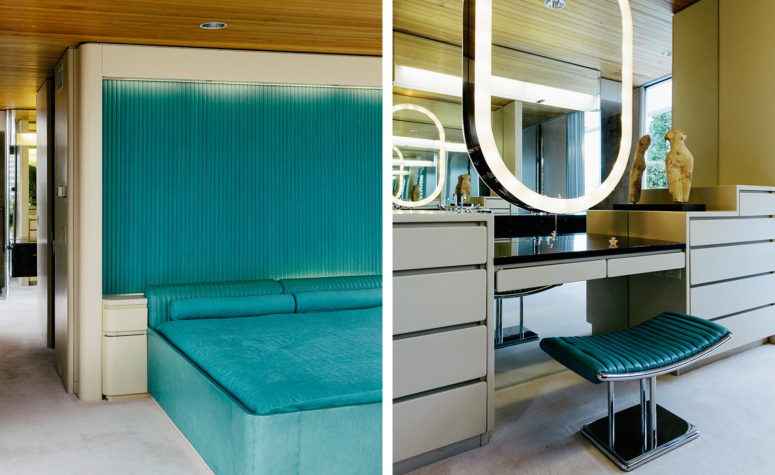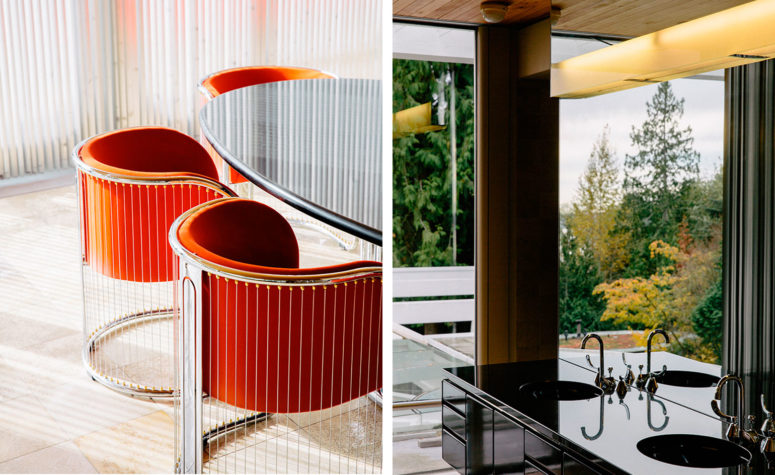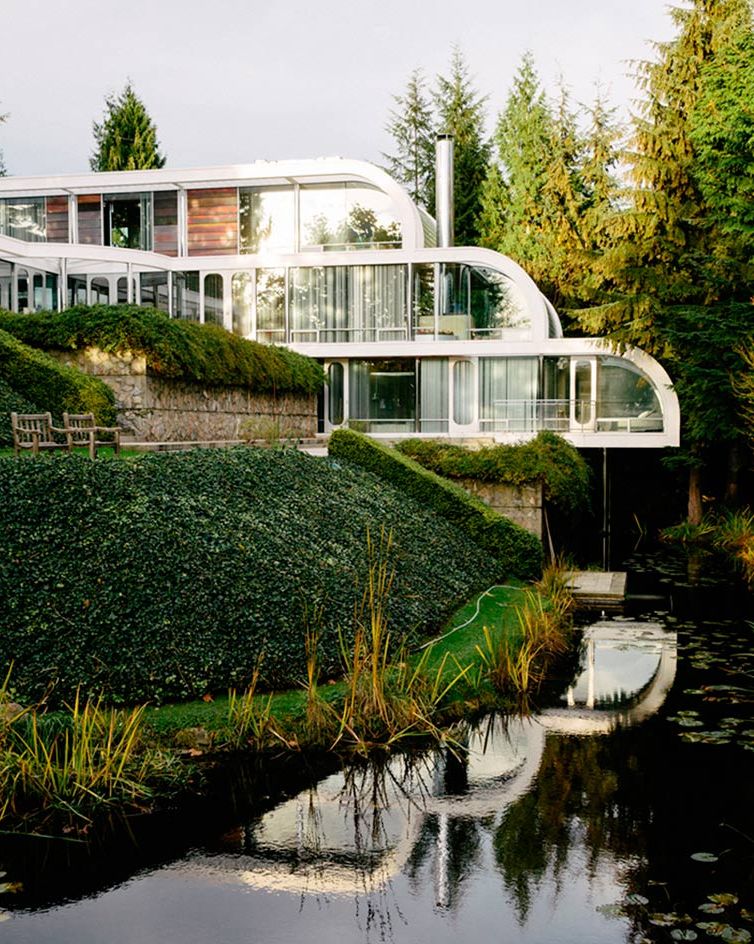
Eppich house has curved lines and is located on a slope right above the water to have a strong coonection with nature
Eppich House, which I want to tell you about today, is a modernist classic, a designer beacon, built for a steel manufacturer and his family. Its curvilinear lines and response to the site are much more Frank Lloyd Wright than Mies – a late 1970s equivalent to Fallingwater that took a decade to complete, with owner Hugo Eppich acting as general contractor.
The house in West Vancouver, has three levels set at right angles to the slope of the site. Living spaces are on the middle level with bedrooms above and below. Each level ends with a half-vault ‘greenhouse’ space, with glass blocks for privacy. Everything inside the house, including the curved steel furniture, was custom-designed by Erickson and his partner Francisco Kripacz. Chrome-plated, polished steel columns, extensive glazing and water elements reflect and refract the surrounding greenery, creating a translucent residential cocoon.
I love the use of colors and textures here, they are rather vivid, for example, you can see yellow leather furniture in the living room, it gives the space a sliht mid-century modern touch. The master bedroom features a bold turquoise bed with a large headboard. I totally love bold orange chairs with eye-catch modern metal bases, they look amazing!
It is also home to visiting eagles, raccoons and bears, enticed by the babbling brook on its edges, as well as a variety of wildfowl that enjoy the landscape design by Cornelia Oberlander and the large lily pond. The architectural beauty rivals yet never competes with the natural splendor, embracing and revealing it thanks to intuitive reading of the grounds. Have a look at the great pictures of this masterpiece!
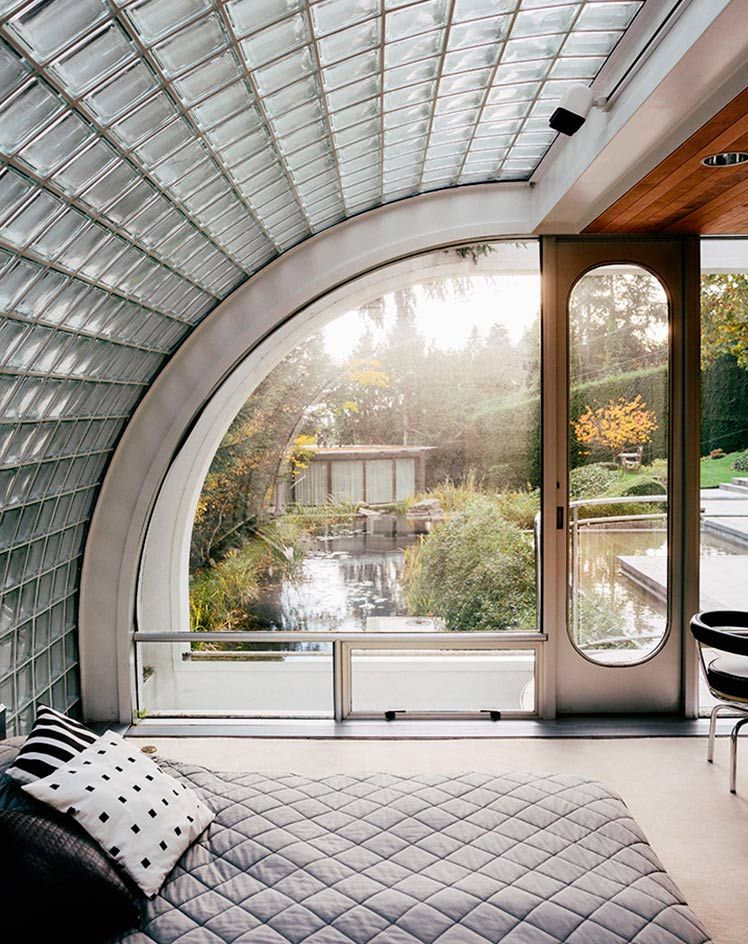
A bedroom on the lower level looks out towards a guest house in the grounds. A reflecting pond complements the landscape design
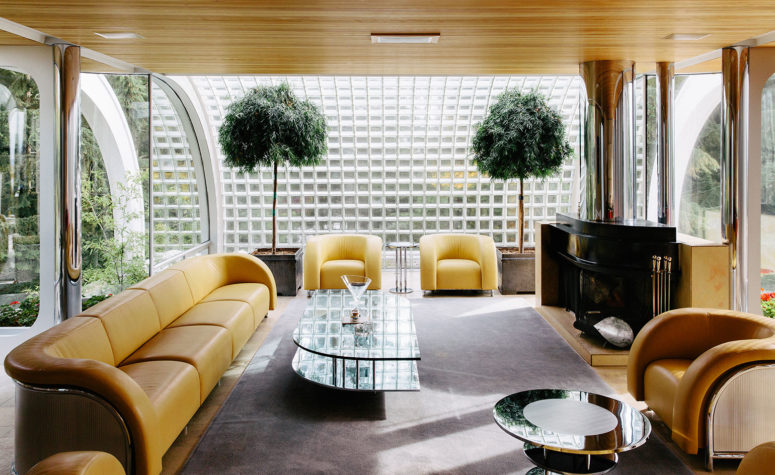
The curved lines of the living area's seating, coffee table and fireplace mimic the form of the house
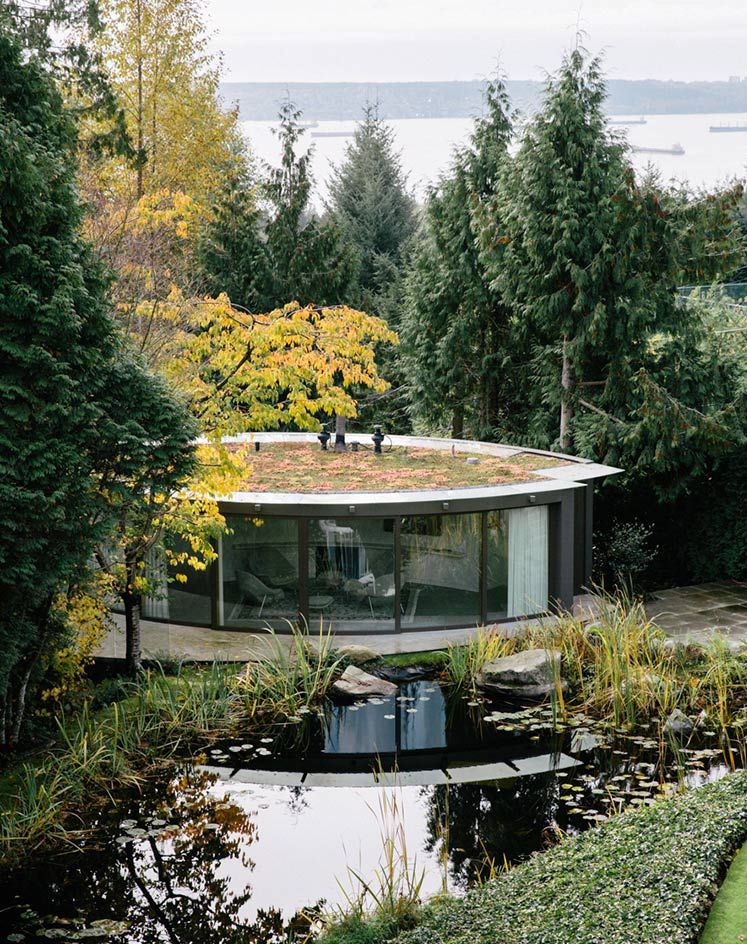
There's a guest house for the south end of the garden, with views up to the main house and its reflection in a pond
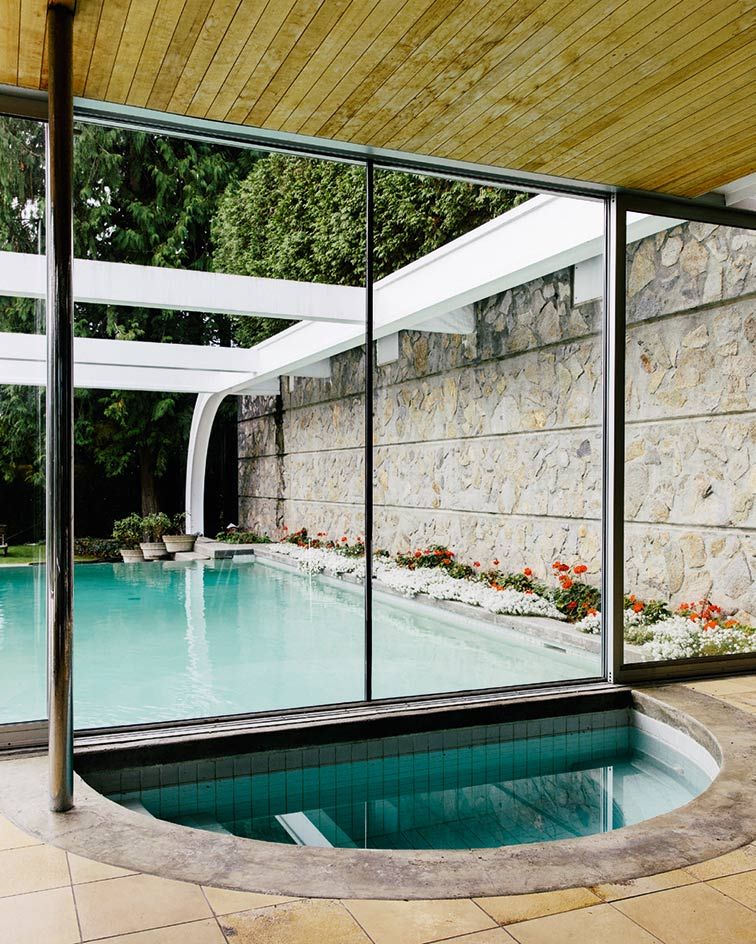
In the main house a small infinity pool extends from the middle level, disappearing into the landscape
