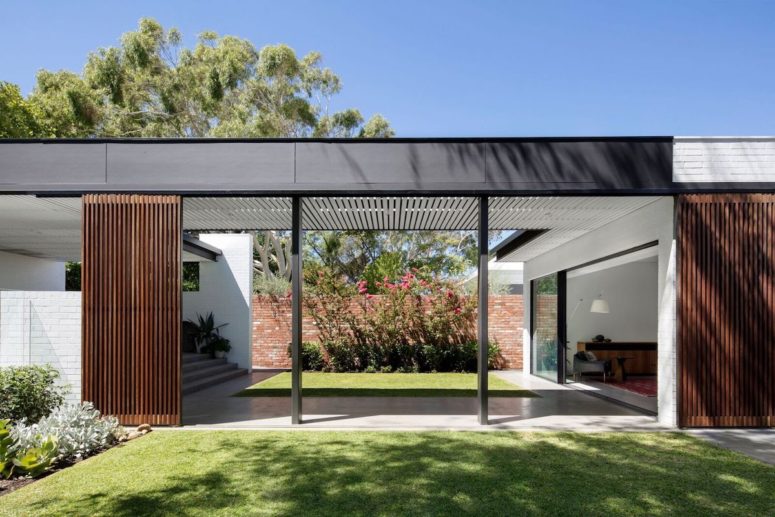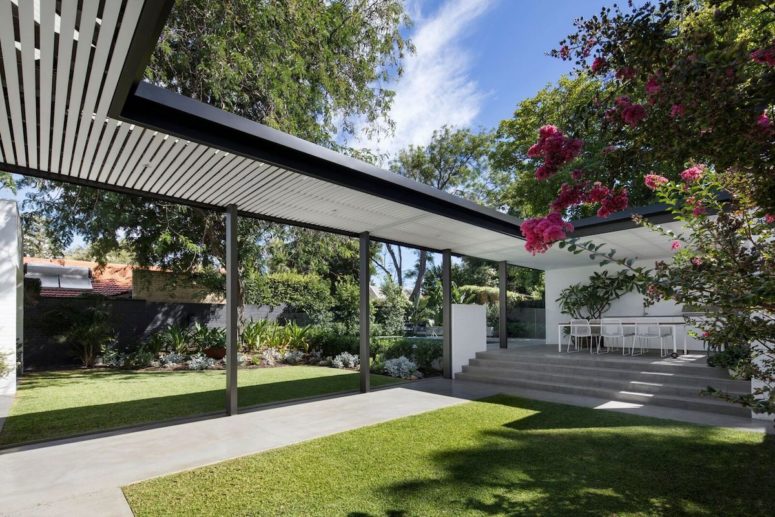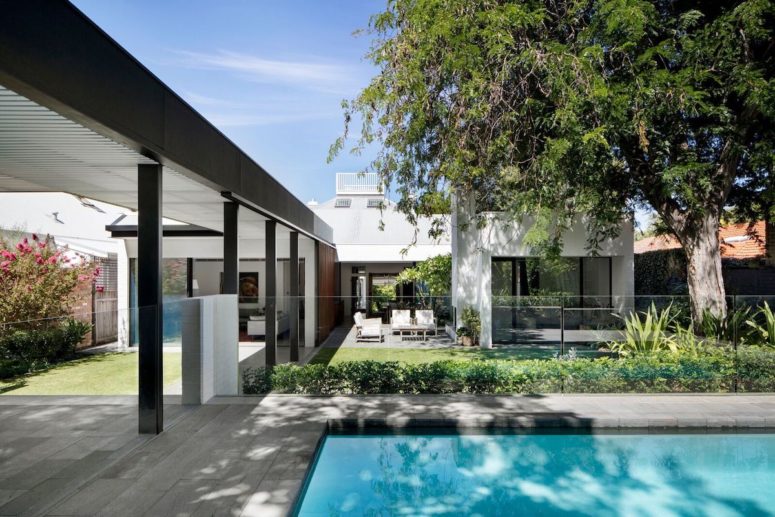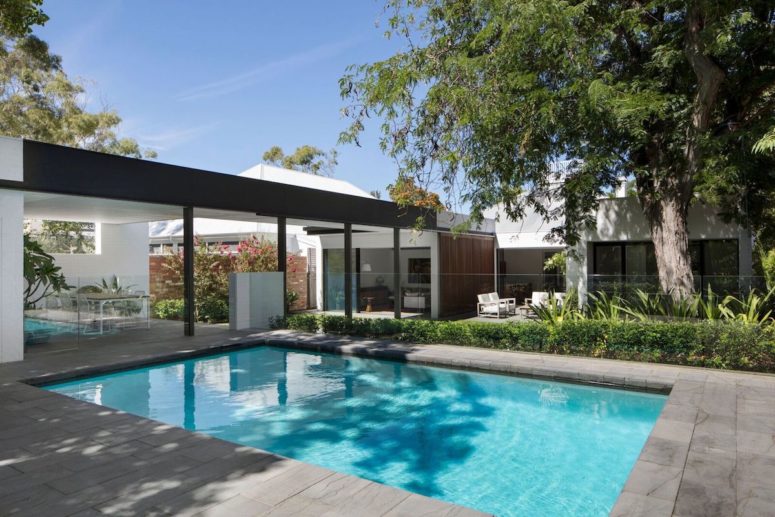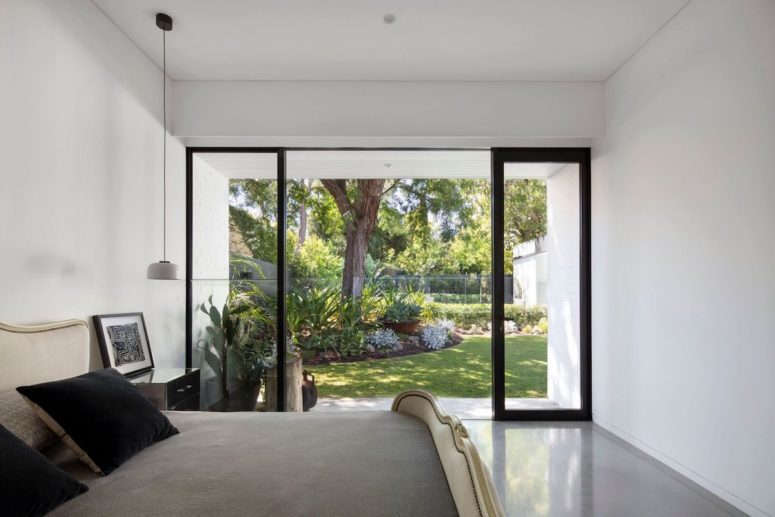Everything from the choice of materials, the finishes and colors used, the distribution of the spaces and the way in which they interact with the surroundings adds up to a spectacular design for a house that has been recently enlarged by M Construction.
The new plan is carefully organized into a series of distinct spaces linked by bridges, where each brick volume houses an individual function. This way a clear distinction is ensured between the private and the social areas of the house. The volumes are arranged in such a way so they can each face beautiful parts of the garden and courtyard and to frame views of the trees present on the site. The house now extends into the garden and large sliding doors and timber dividers ensure a smooth and seamless transition between the volumes as well as between the indoor and outdoor areas.
The interior is simple and focused on the views as much as possible. Concrete floors and white walls establish a bright and simplistic decor, which is complemented by warm wooden furniture accents and the occasional touch of color in the form of a textured area rug, a potted plant or a beautiful piece of artwork.
Large windows and sliding glass doors bring in color and freshness and allow each individual space to feel connected to its surroundings in a natural and stylish way. The bedrooms open directly into the garden and even the bathrooms let in gorgeous views without sacrificing the privacy in any way. Despite the simplicity of the materials and colors, every room and space has a balanced decor which doesn’t feel monotonous in any way.
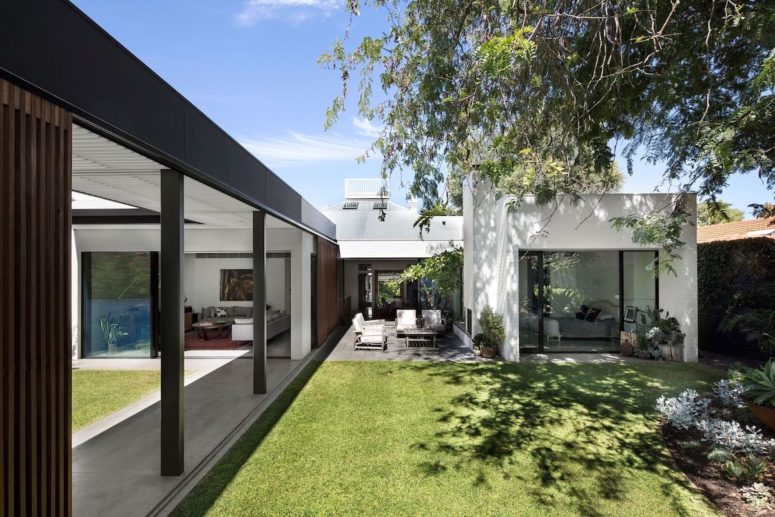
The corridors that link the spaces can be closed off with sliding panels that protect them during bad weather
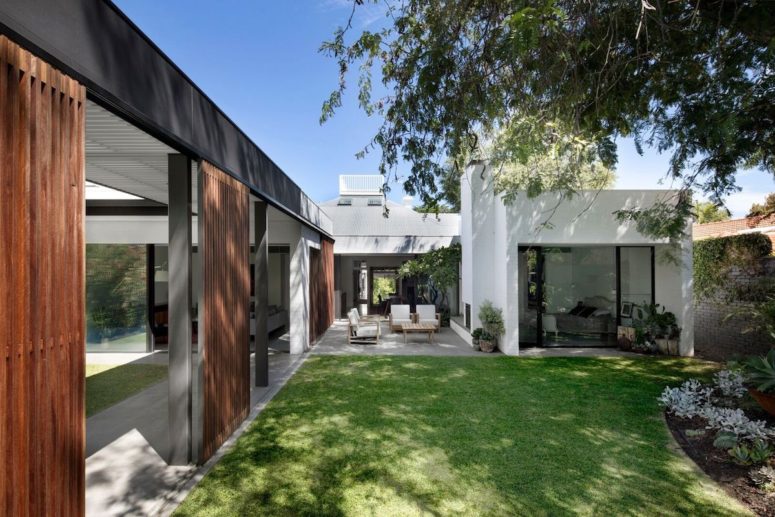
The timber panels can also be used for shade or privacy, depending on the weather conditions and the client’s needs
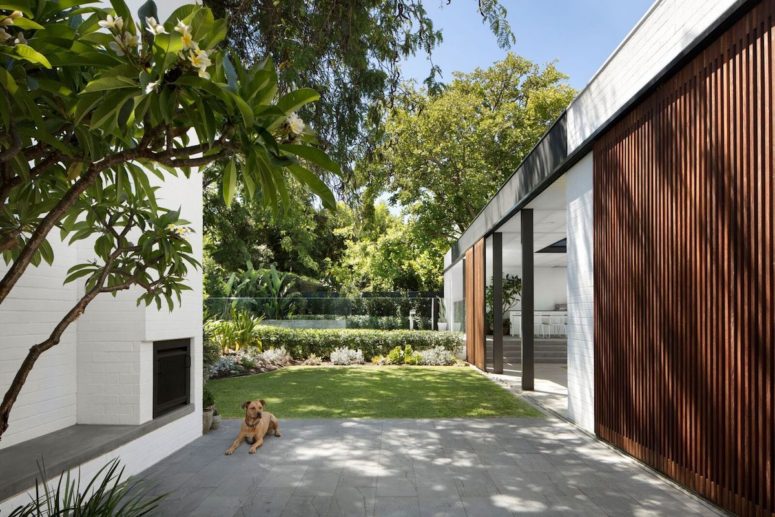
In spite of the obvious openness of the house towards nature, the property also offers a lot of privacy
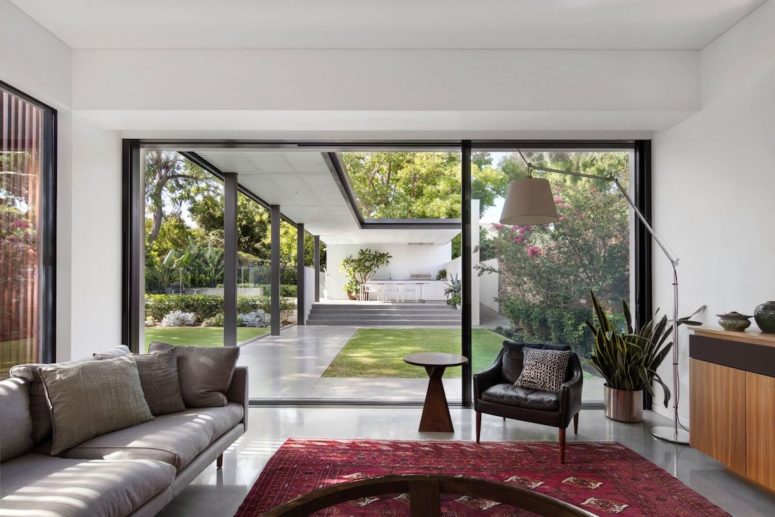
The internal spaces are closely connected to the garden as well and the transition areas serve as buffer zones
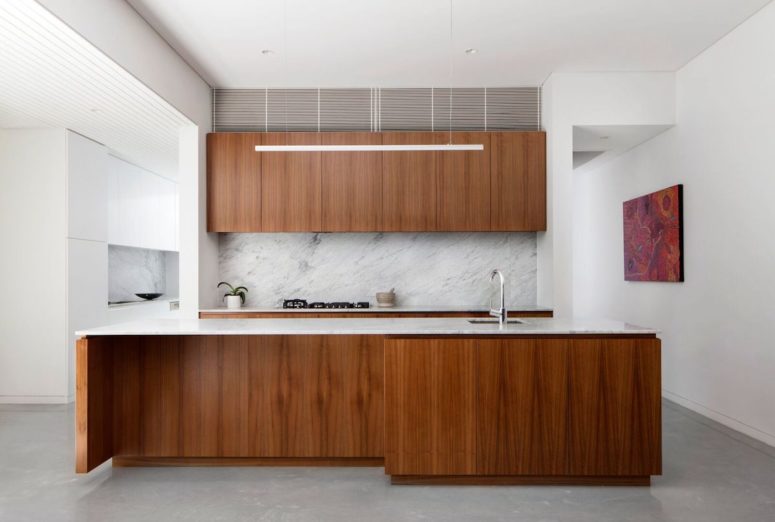
The palette of materials and colors used indoors is limited to a few simple choices which ensures a casual and pleasant ambiance
