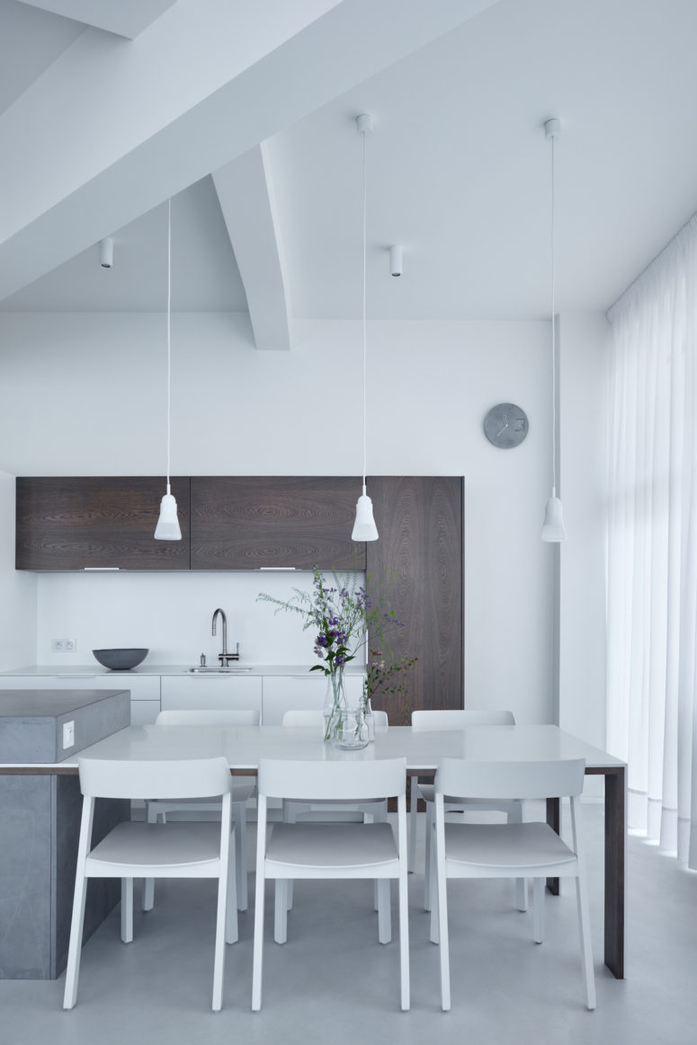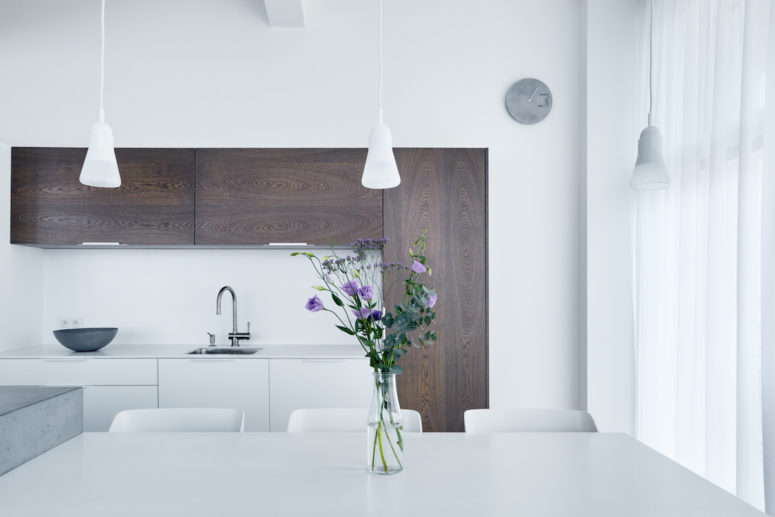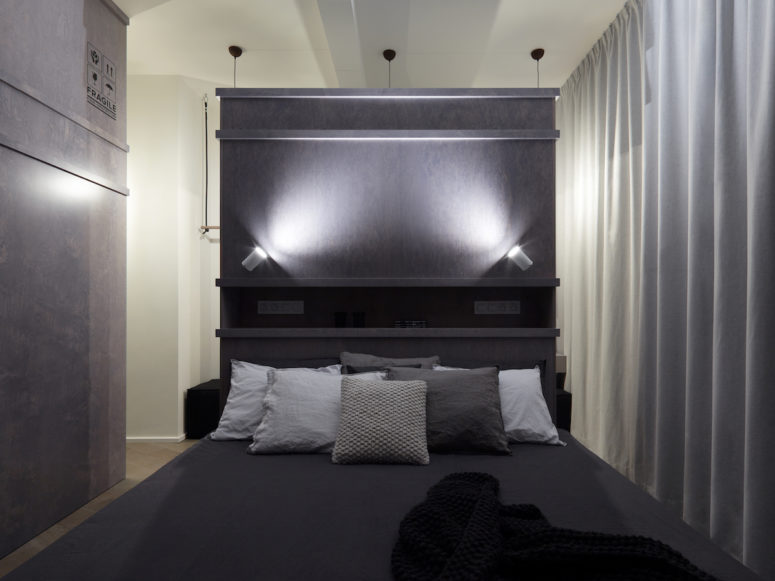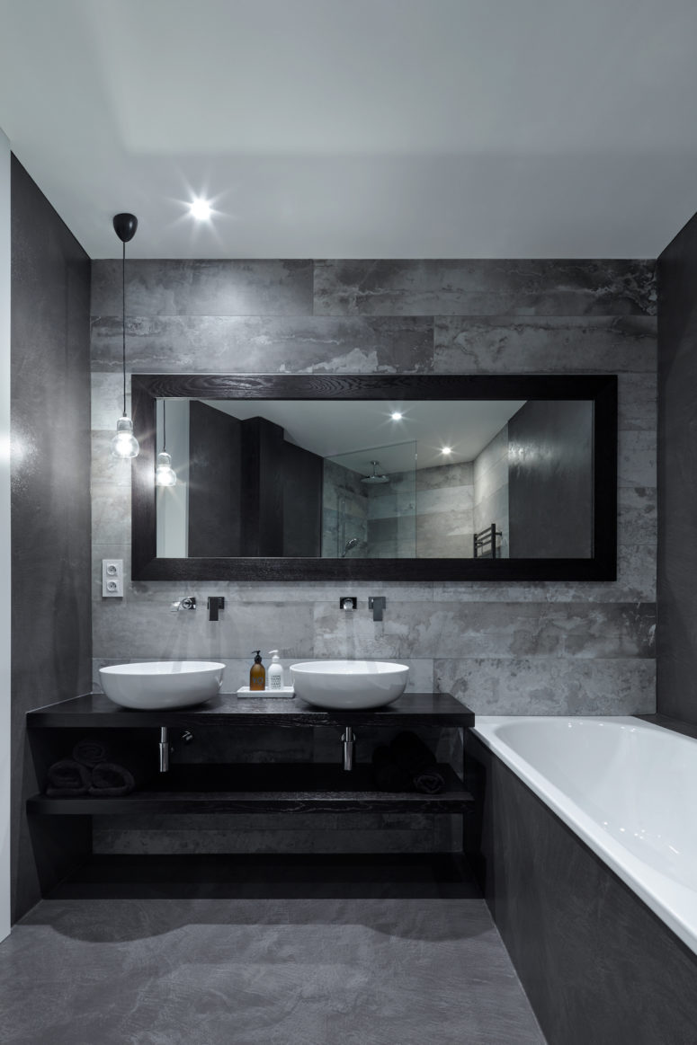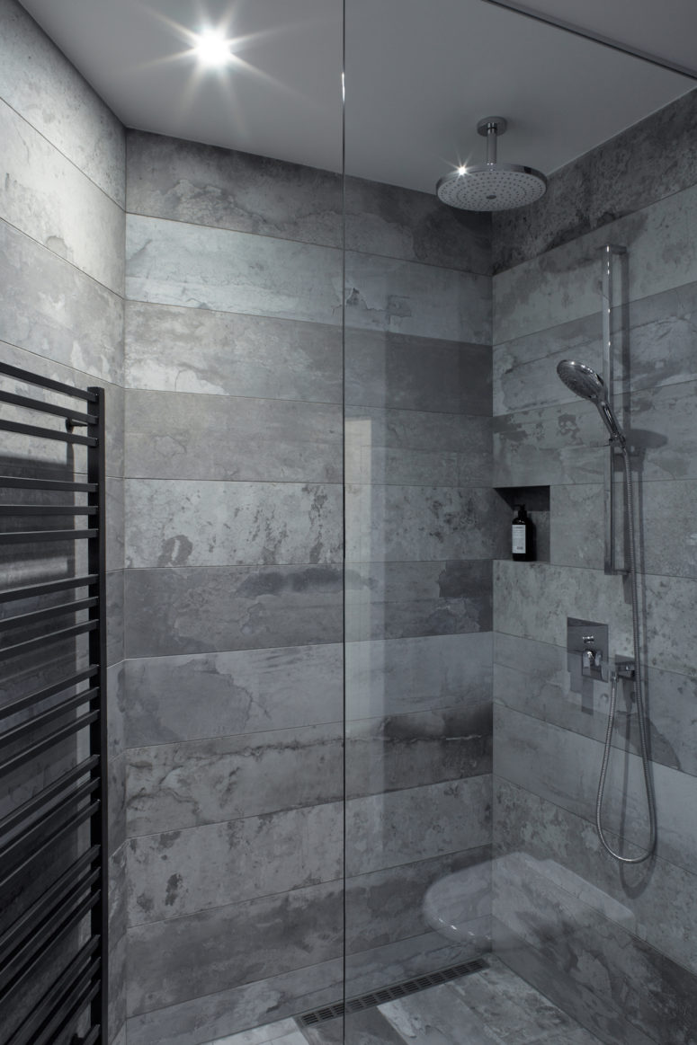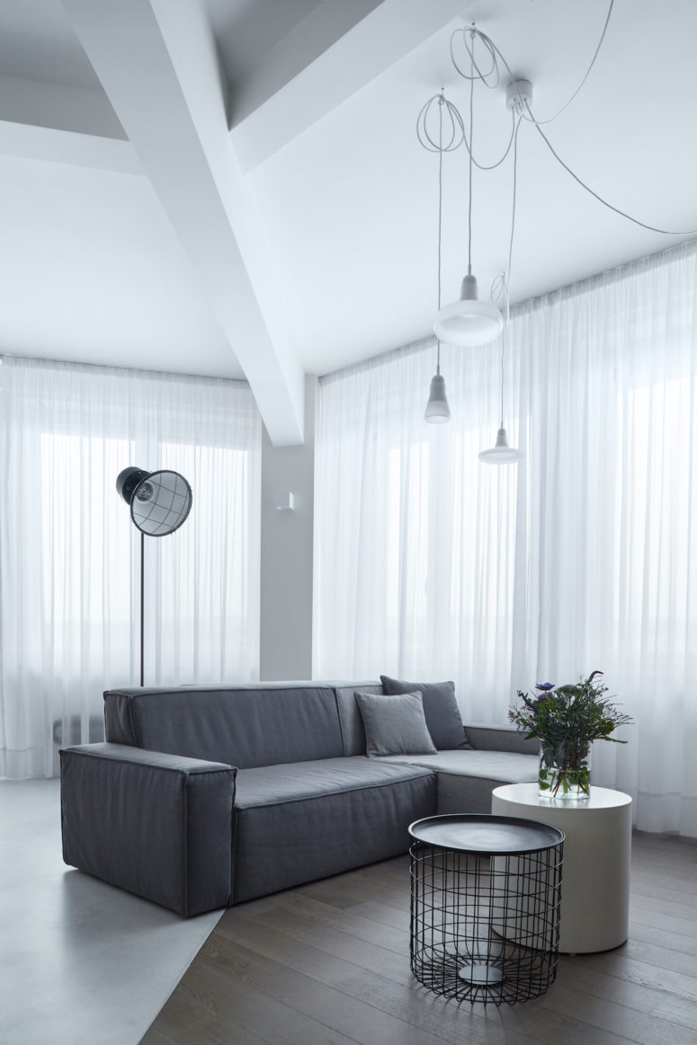
This minimalist meets industrial loft is located in a former factory, and the designers preserved the nature of this space
This Loft F5.04 is located in Prague, in a building that used to be a factory, and it was designed by Klara Valona & SMLXL Studio. Typically, this sort of converted spaces don’t follow the usual guidelines and don’t feature the same characteristics as apartment block units. The apartment measures 120 square meters in total so it’s pretty large but this is not surprising given the history of the building.
The designers wanted to preserve the charm and character of the building and to give the apartment an industrial look without making it feel uninviting. The main colors are white and grey, the first fills it with light, and the second makes the space industrial. Rich-colored wooden elements look chic and make the space cozier, this is exactly that comfy touch that such a modern meets industrial apartment needs.
It’s typical for former factories to have high ceilings, and the designers used this fact to advantage emphasizing them with cool hanging lamps here and there and also amazing swing seats in the breakfast zone – such a dreamy idea!
The windows were not original, and the designers couldn’t put an emphasis on them. Instead of that, they decided to go for some of the custom-designed furniture elements, the most interesting and imposing one of all being the large kitchen island made of concrete.
The nursery is done in a soothing blue shade, and the master bedroom and bathroom are dark, which appeals and makes the spaces relaxing. Enjoy the photos below!
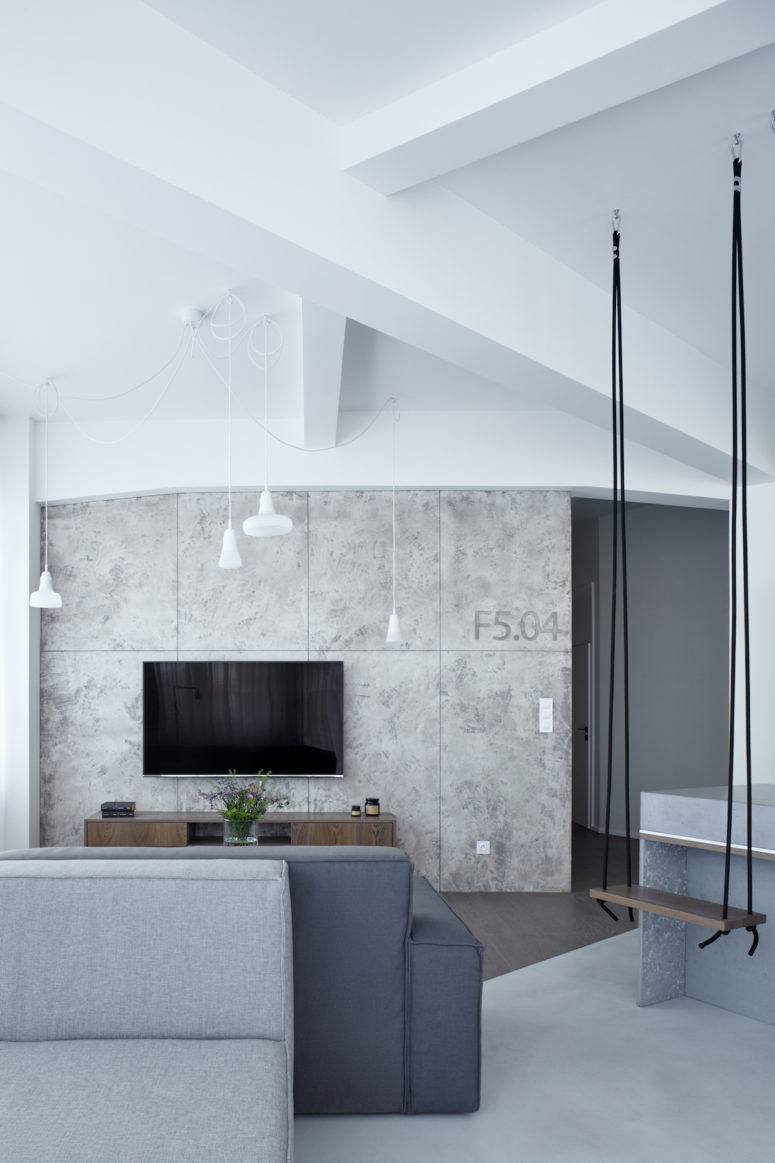
High ceilings were highlighted with pendant lamps, and concrete panels reminded of industrial nature of the building
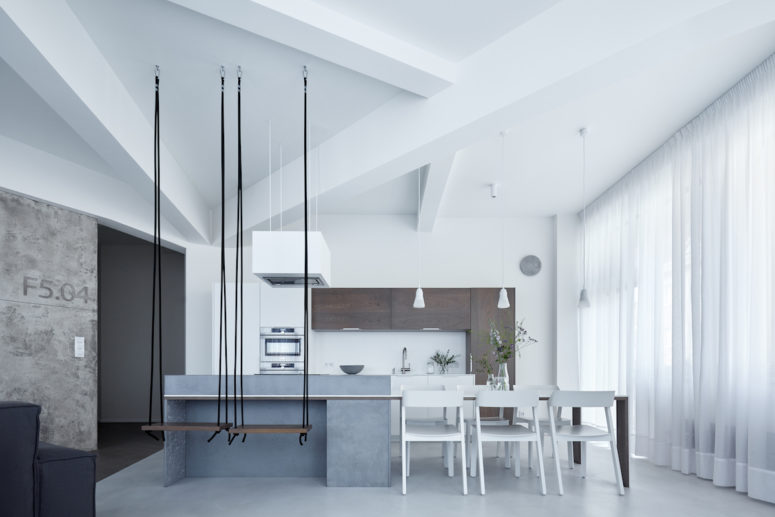
A sculptural ceiling looks stunning, and swing seats for the breakfast zone are a cool idea, I also love a concrete kitchen island
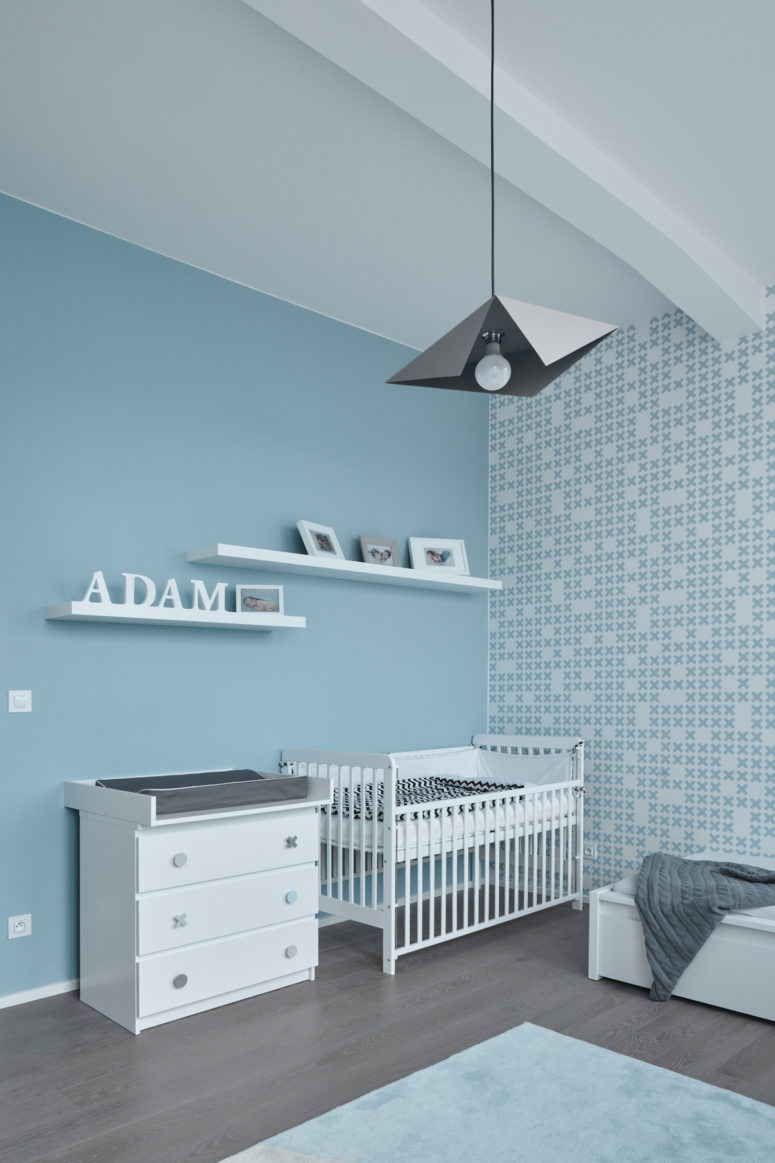
A pastel shade of blue was used for the nursery room, impregnating a soothing and serene ambiance
