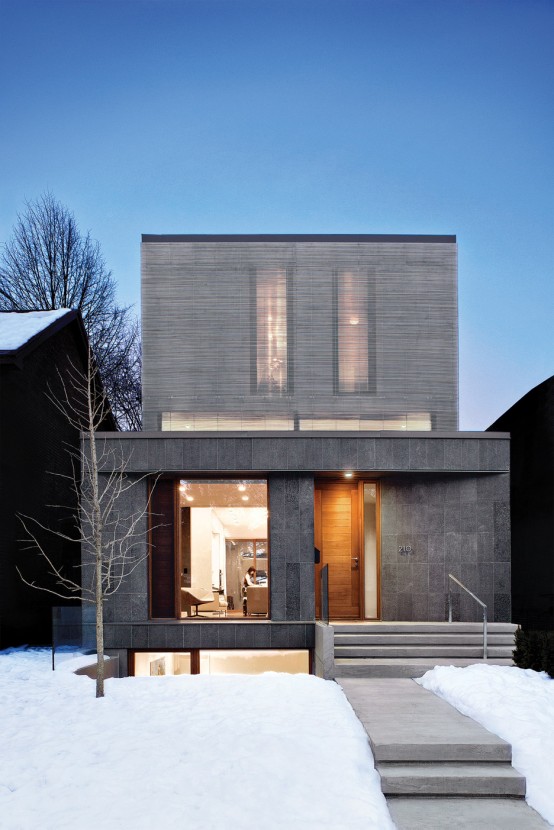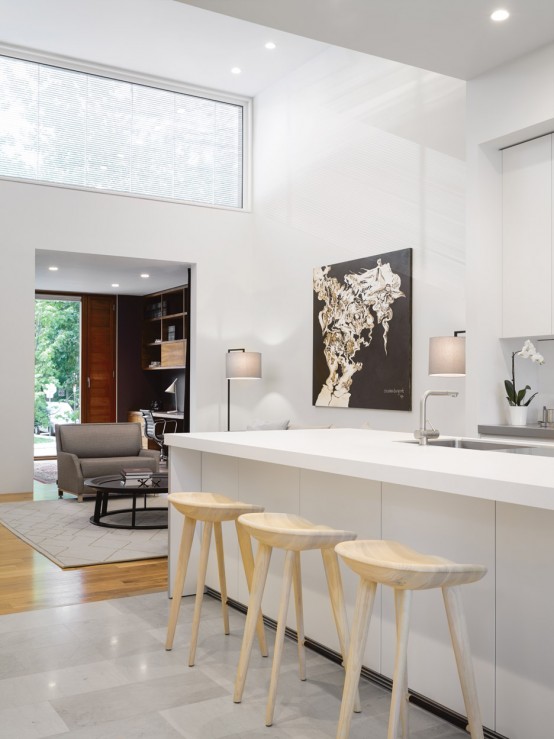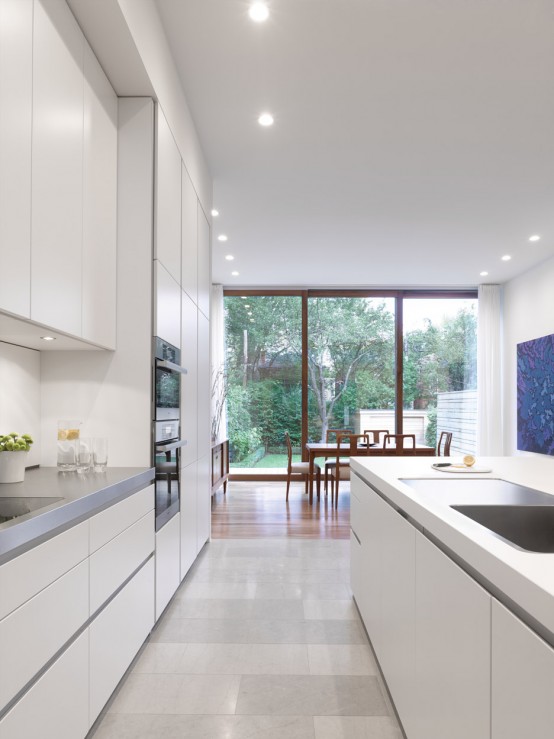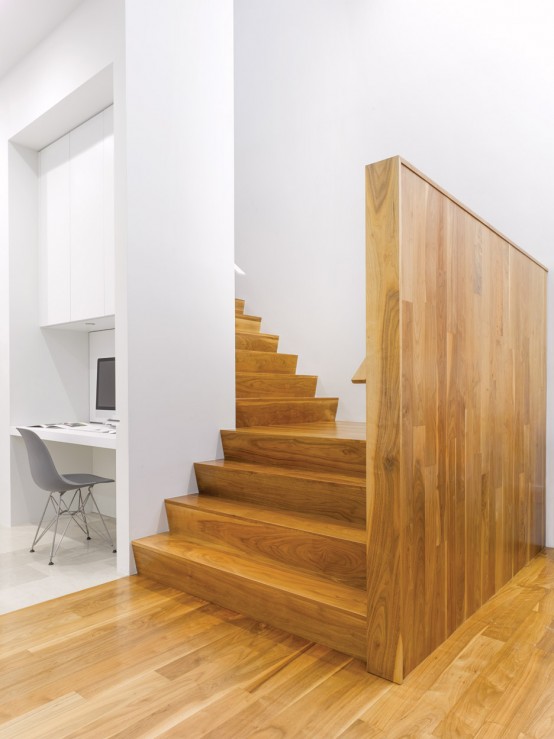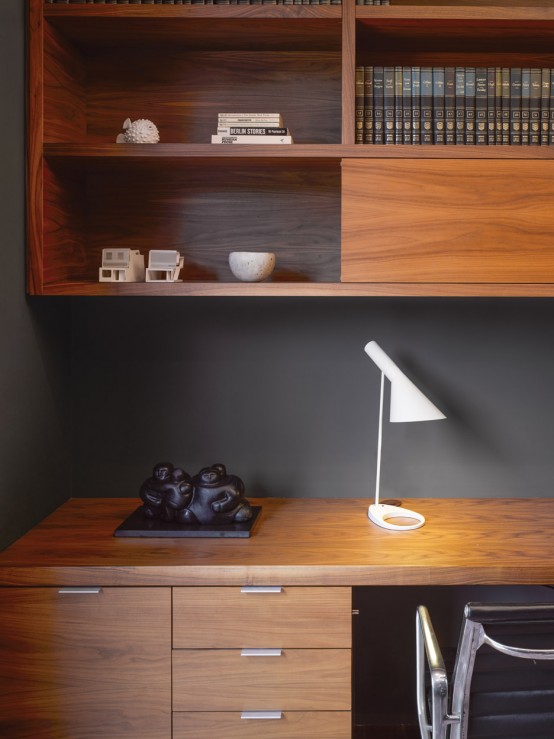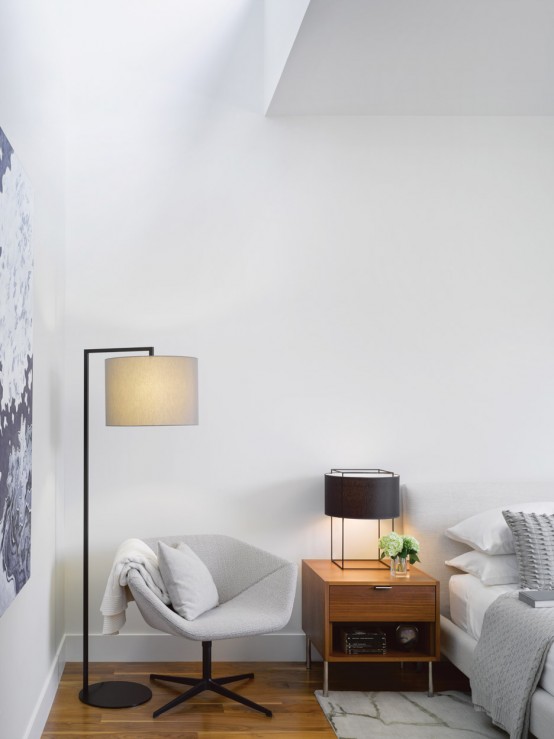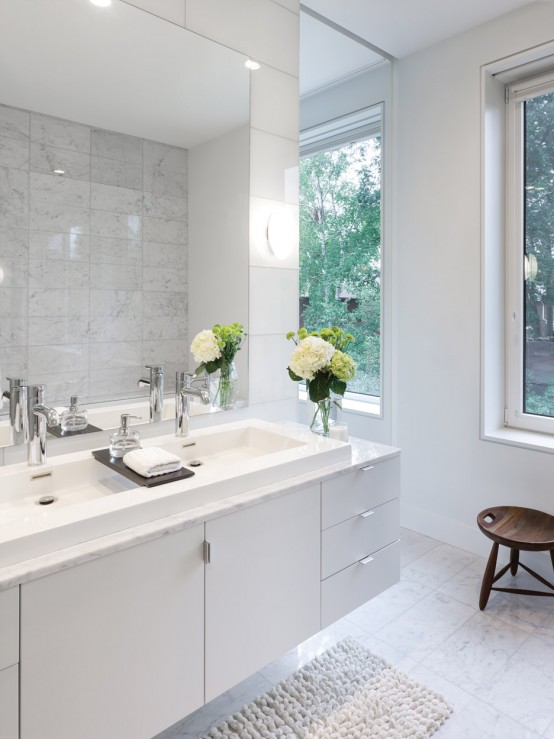This family home called the Counterpoint House in Toronto by local firm Paul Raff Studio includes two storeys and a finished basement, along with a detached garage. On the exterior, the house is clad in flamed basalt stone, with a structural system made of structurally insulated panels, large windows on all levels enable natural light to fill the dwelling. The ground floor contains an open-plan space containing a lounge, kitchen, dining area, which opens out to the garden. The upper level accommodates two children’s bedrooms and the master bedroom. The basement is largely designed to accommodate guests. The decor is a mix of mid-century modern pieces belonging to the owner and contemporary furniture selected by the design team.
