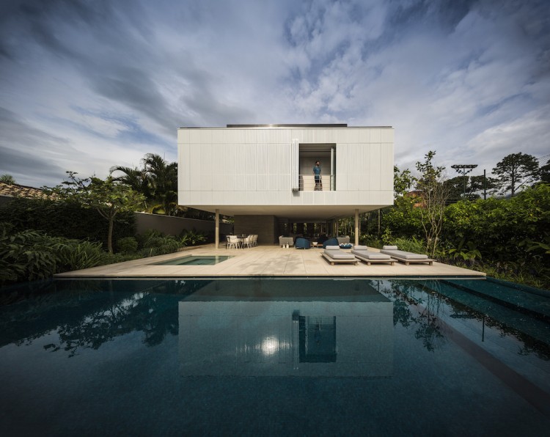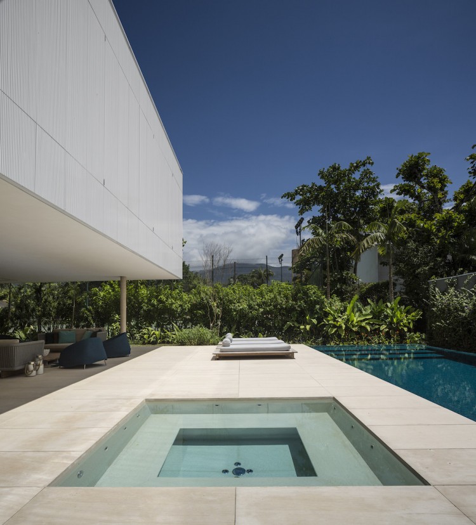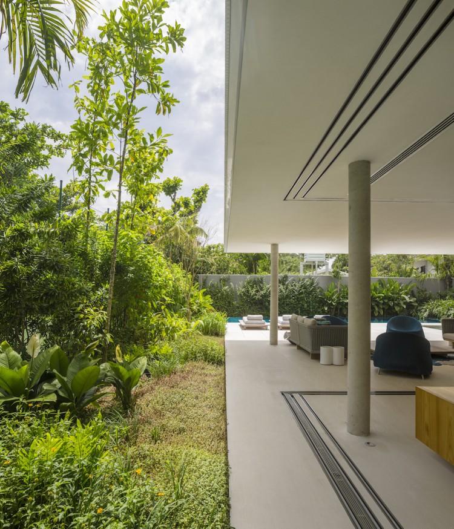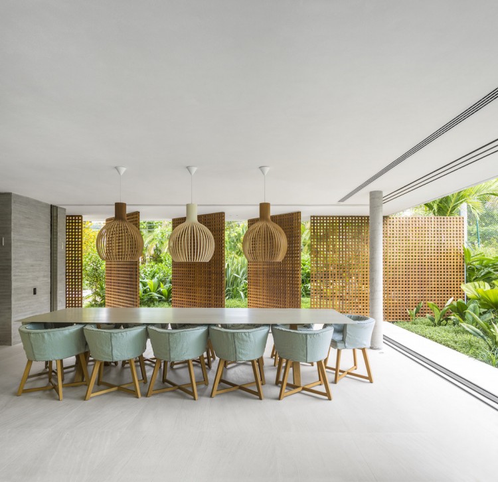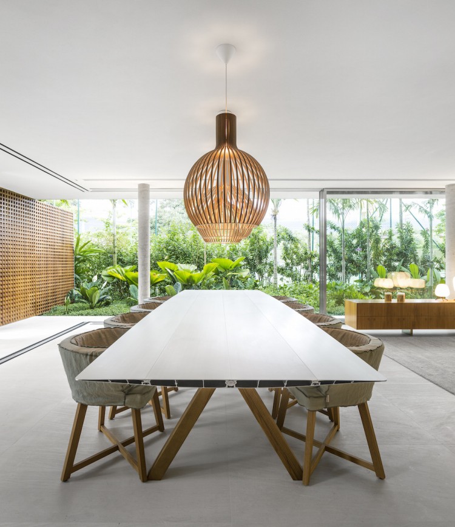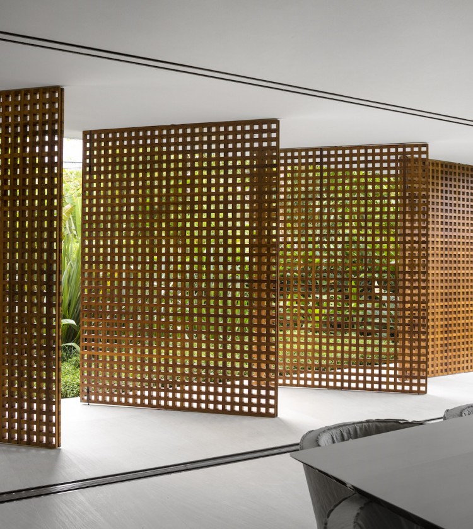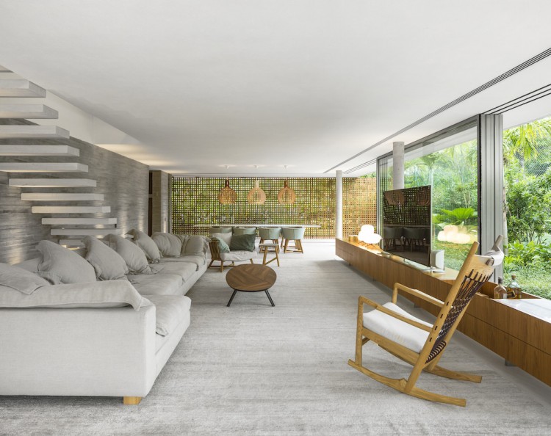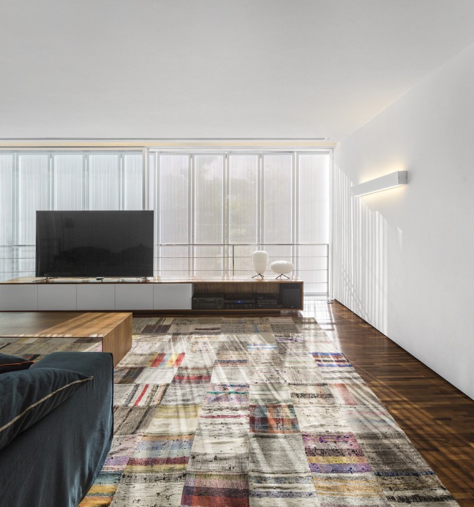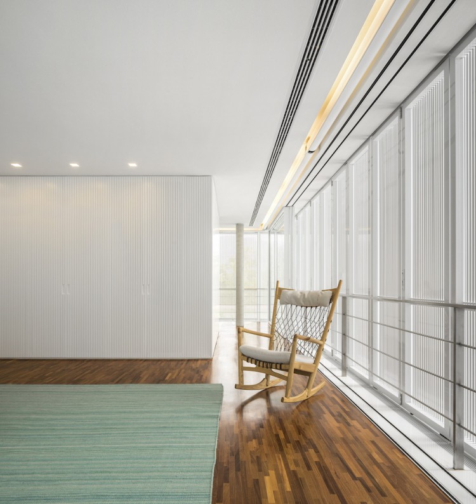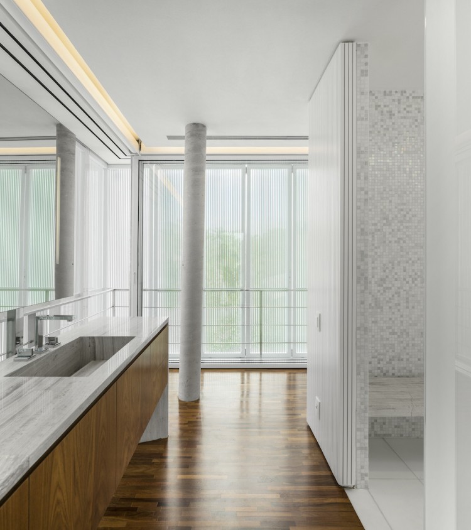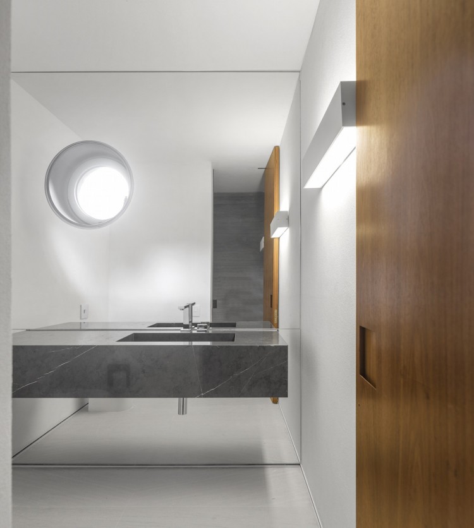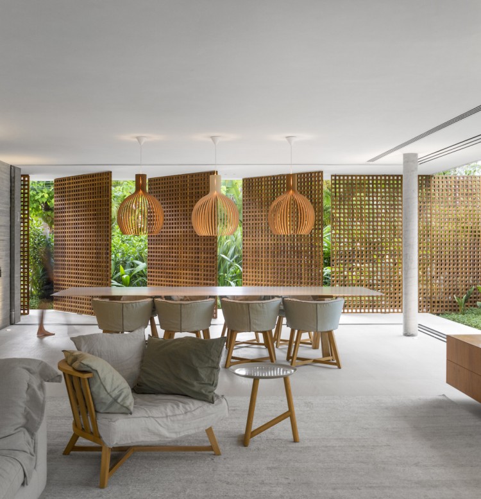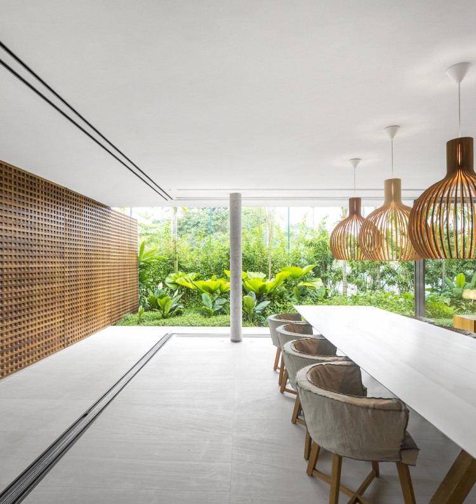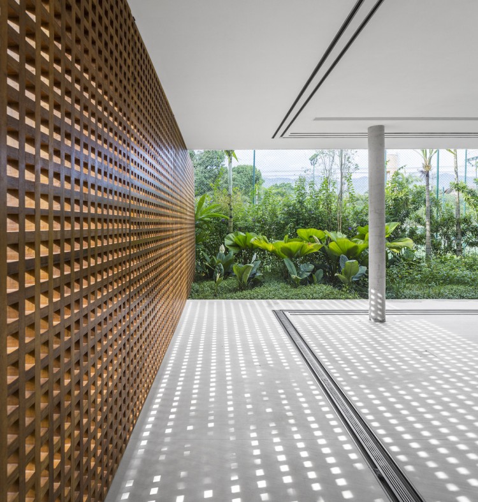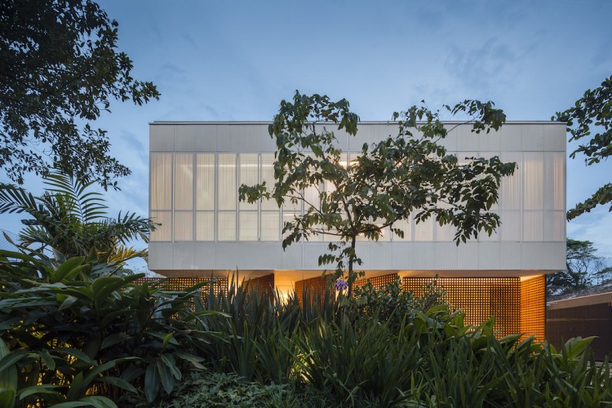Sao Paulo-based architecture practice Studio MK27 designed ‘Casa Branca’, a concrete retreat inspired by Brazilian modernism. In order to withstand the area’s extreme tropical weather conditions, the minimal two-story structure was created with a combination of wood, concrete and white aluminum. To ensure air ventilation throughout the building, the architects decided on the installation of sliding doors with wooden slats. Outdoor swimming pools and baths are focal points, and their minimal design with blue and turquoise colors continues simple home décor. Additionally, the design of the house features an expansive terrace garden as well as large floor-to-ceiling glass panels for a special indoor-outdoor experience.
