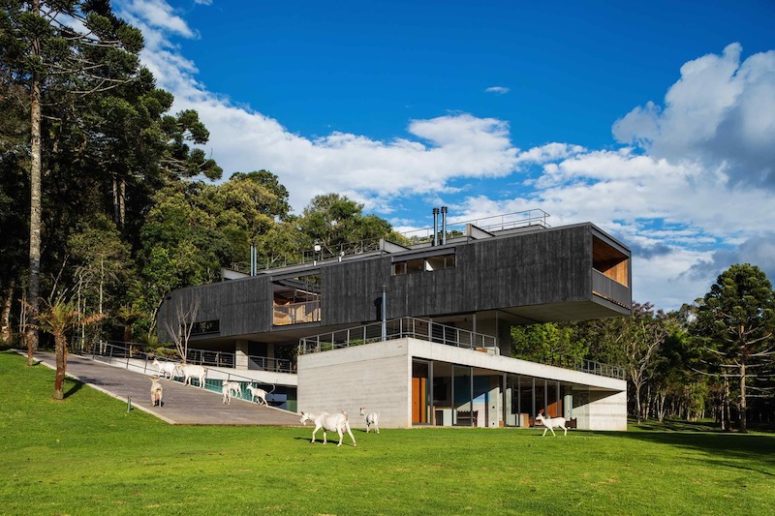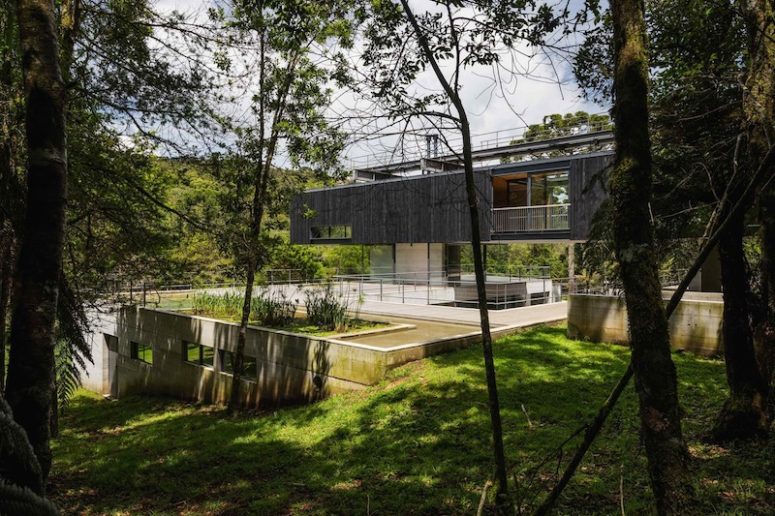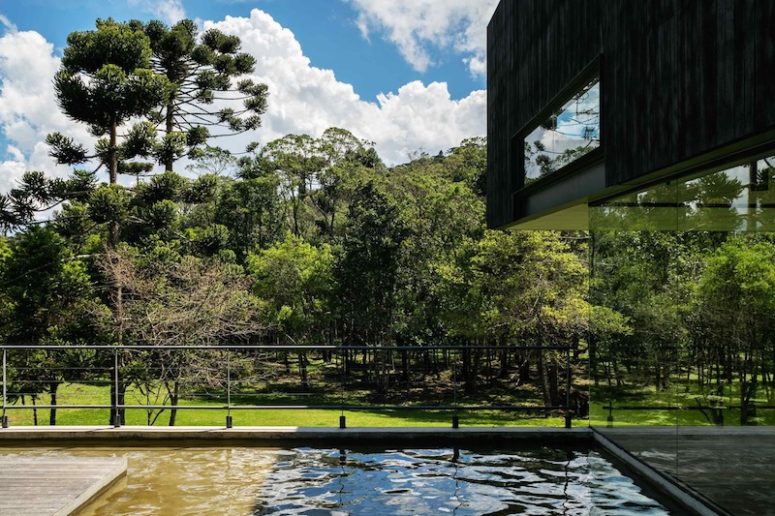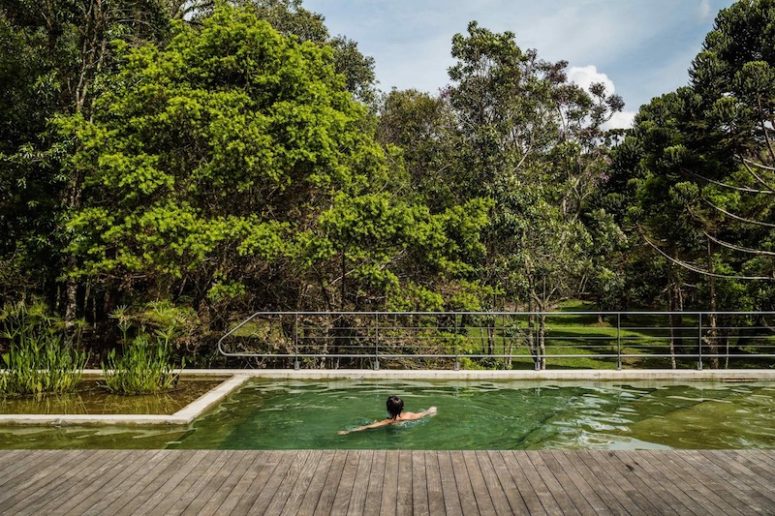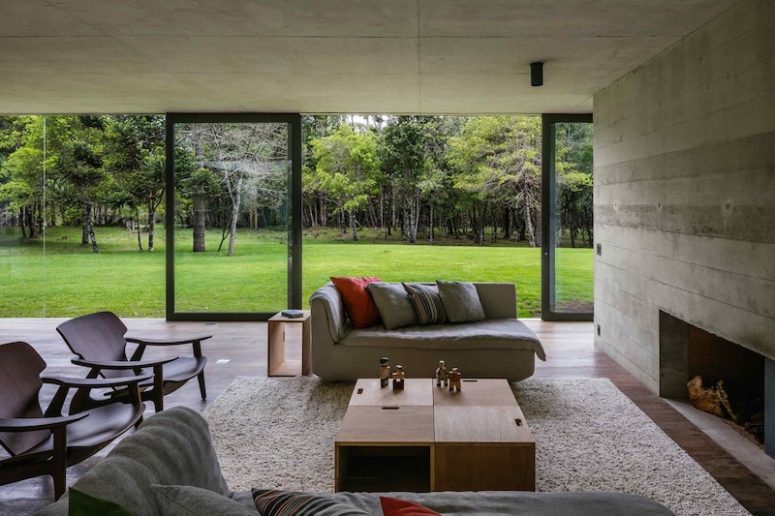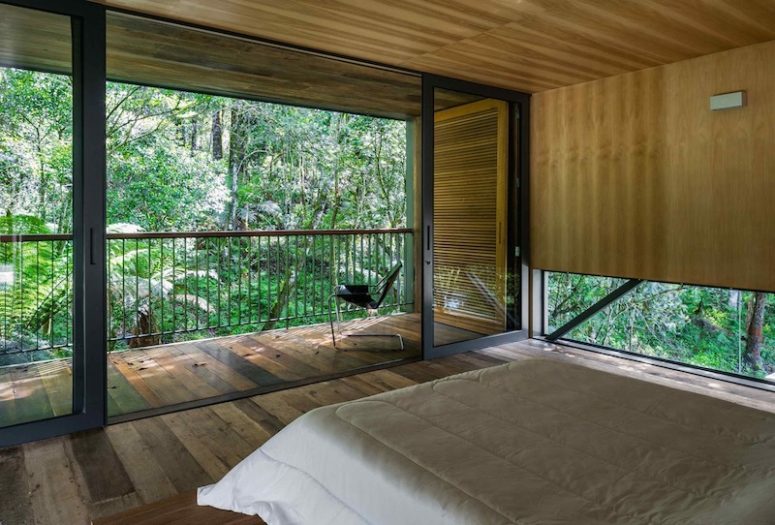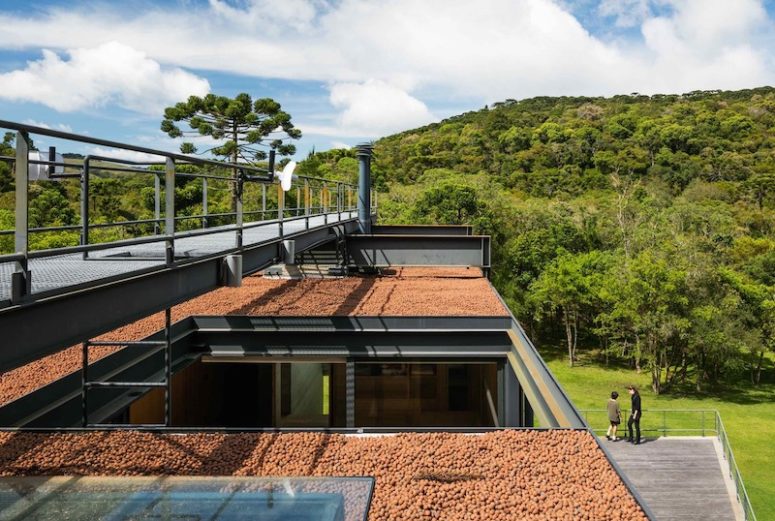This house enjoys the beauty and tranquility of a remote site in the Mantiqueira mountains, Brazil. It’s a house built with respect towards nature, perfectly oriented and structured to offer the best views and to make the most of its site.
The ground floor was meant to blend in with the landscape, so it has solid concrete walls. The upper floor, on the other hand, has a metallic structure and is supported by two concrete pillars. It sits perpendicular to the main level and has a wagon-like structure, with cantilevering ends. Full-height windows and glass walls connect both floors to the outdoors, ensuring a strong dialogue with the landscape and bringing in the views.
The interior décor is modern and somewhat natural: there’s much concrete and natural wood in décor, the colors are natural, and all the focus is on the landscapes around. Even the furniture is comfortable and really simple not to distract the attention from the views. The glazings are done so that there seem to be no boundaries between indoors and outdoors.
An interior courtyard is formed and there are also various other functions and spaces meant to ensure a seamless connection between the indoor and outdoor and to connect the house to the views. The pool, for instance, is one of them. The bedrooms are also connected by a patio and there are various other such transitional spaces with a similar function. Basically every space gets to be connected to the landscape in one way or another.
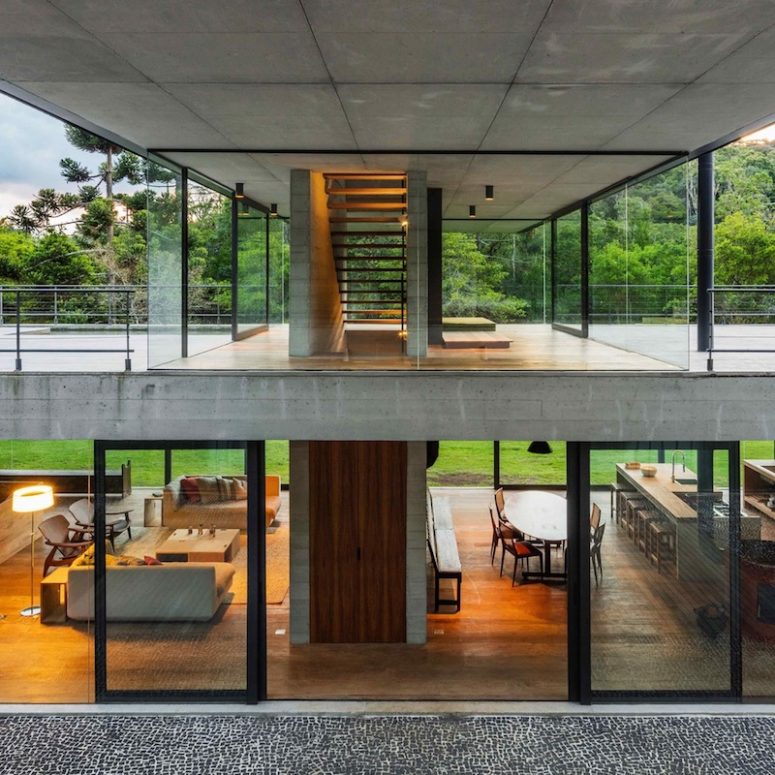
There are two volumes connected with a staircase, and both of them are glazed to merge with the surroundings
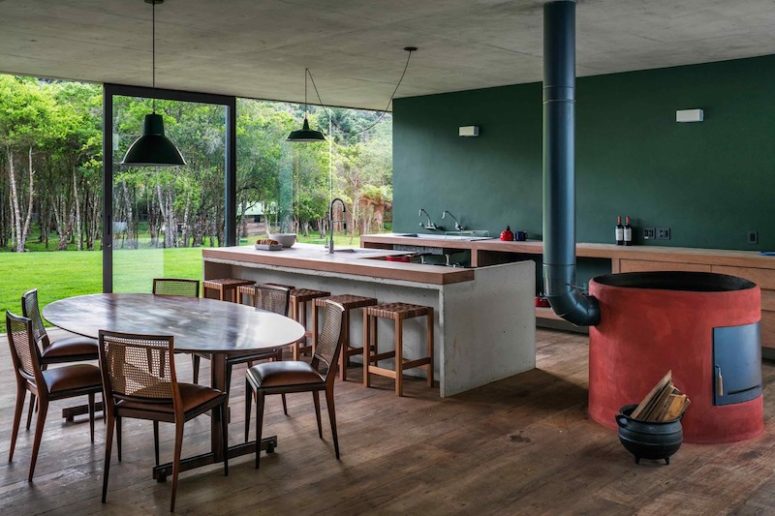
The ground floor has a large open plan, and it houses social spaces like the kitchen, dining or living space
