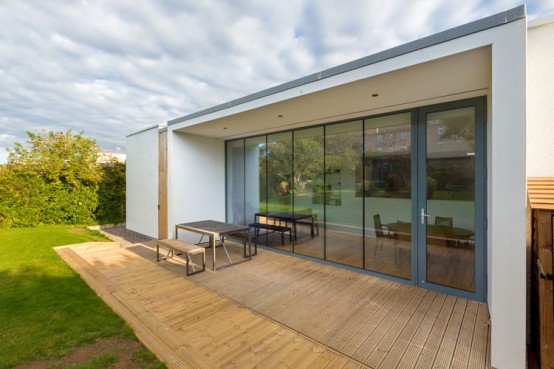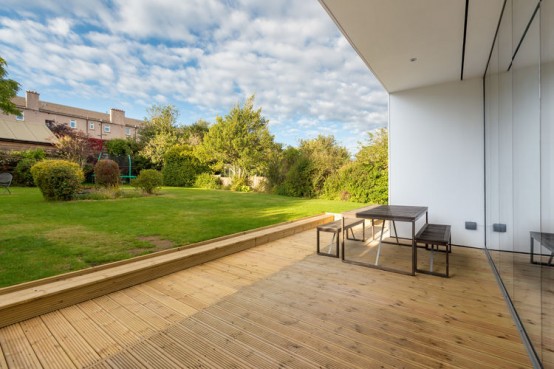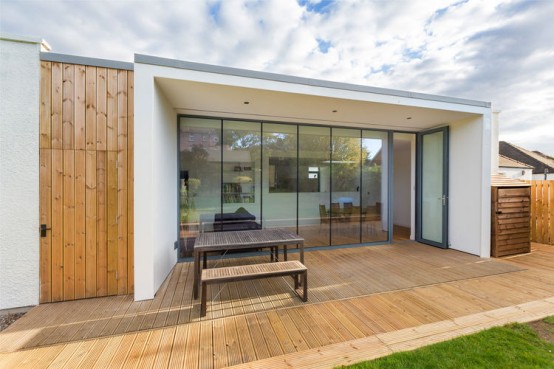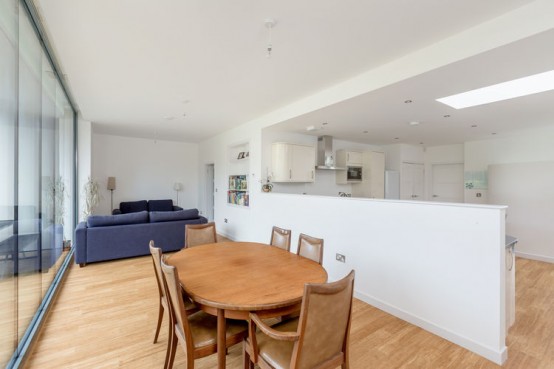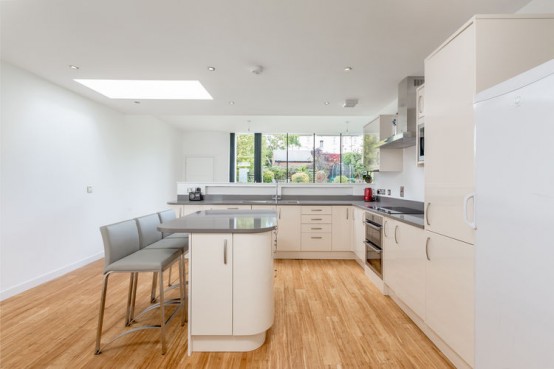A glass-walled addition designed by architect Níall Hedderman unifies kitchen, dining, and living at a compact 1930s home. The home’s spacious rear garden offered ample room for an extension. A sheltered deck allows the residents to enjoy the outdoors even when the weather’s inclement. A glass wall, provided by Mitchell Glass, grants an immediate and visceral connection to the outdoors. Inside the luminous extension, an open L-shaped layout provides just enough separation between kitchen, dining, and living, without them becoming compartmentalized. The clean-lined kitchen is the focal point of the addition. The new configuration clearly delineates McBreen and Russell’s public and private quarters, with bedrooms occupying the original structure.
