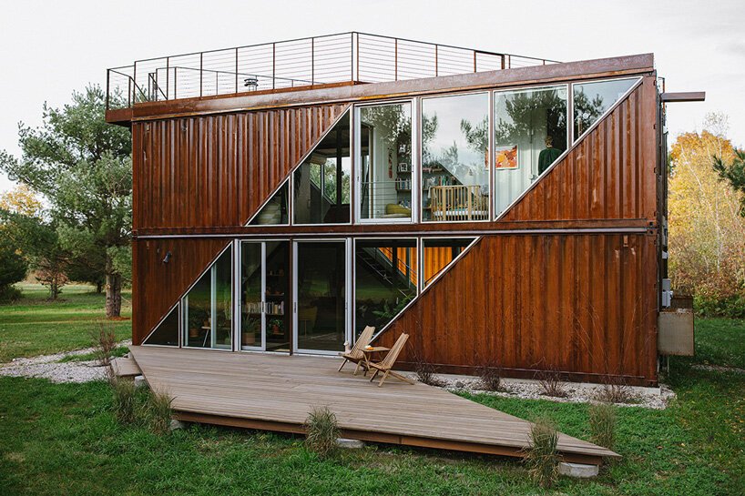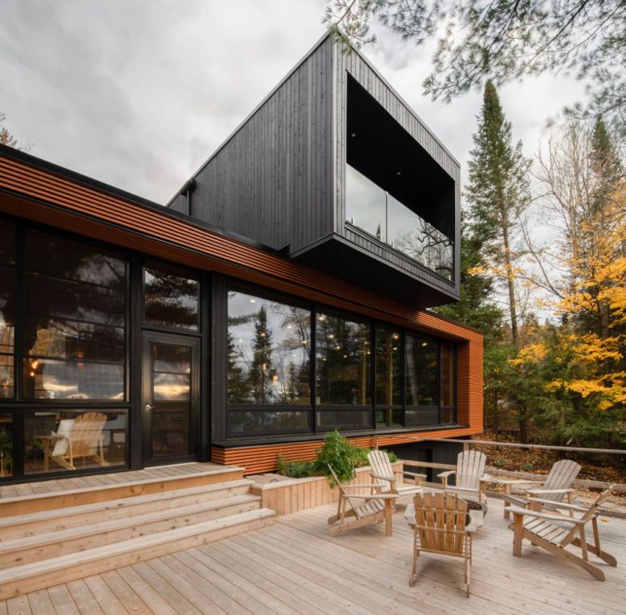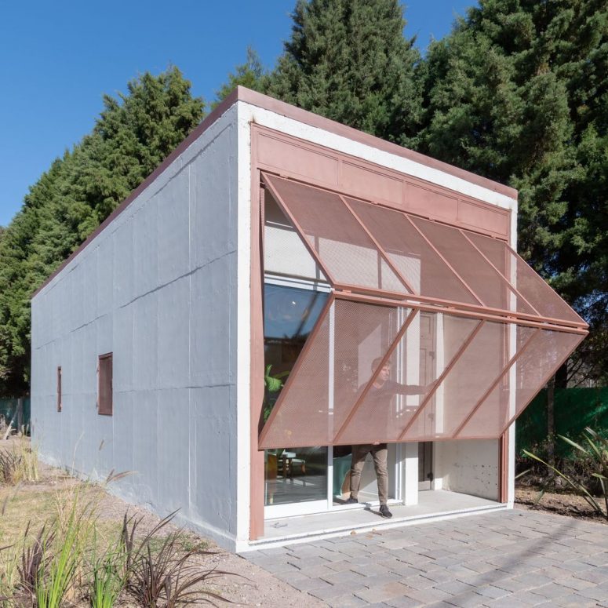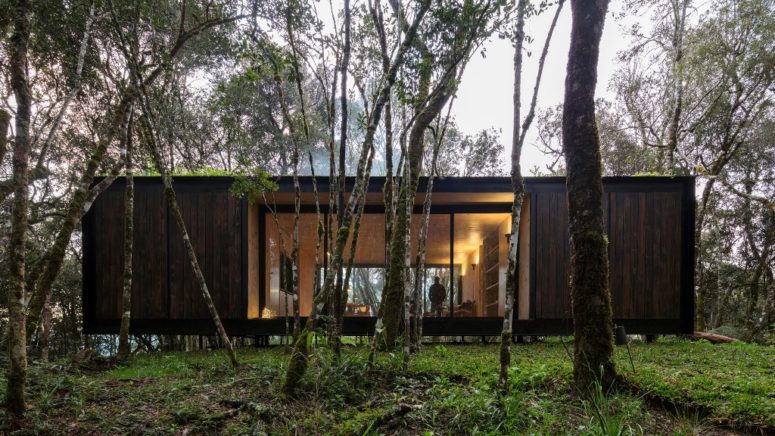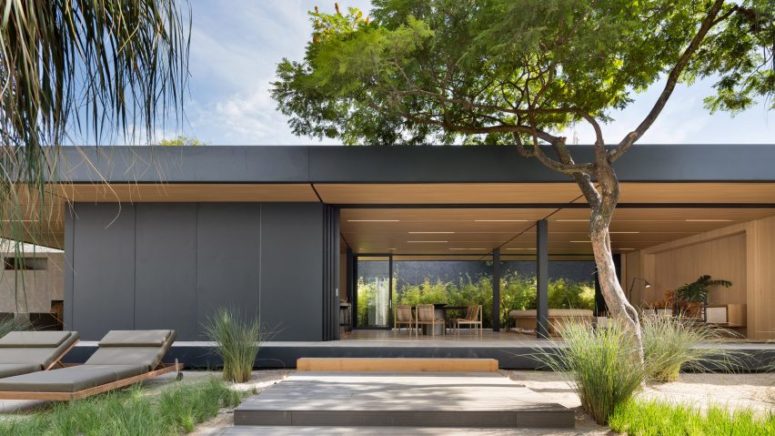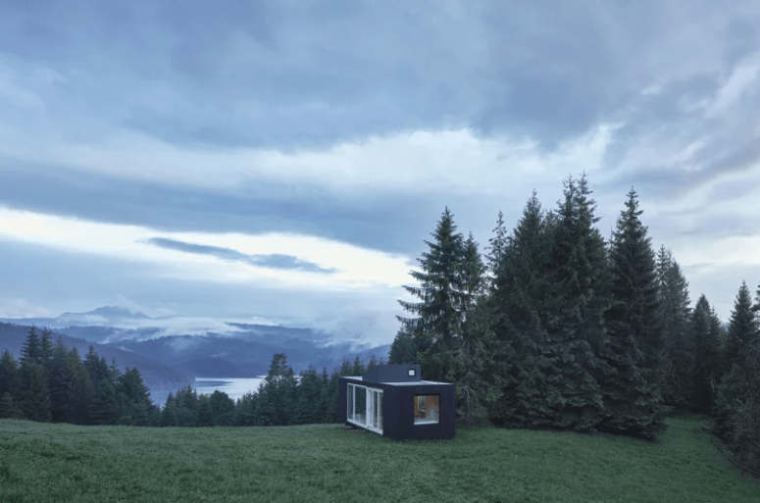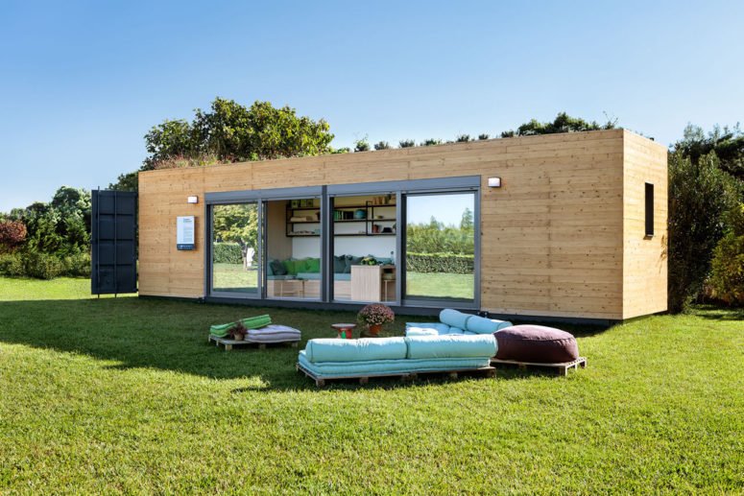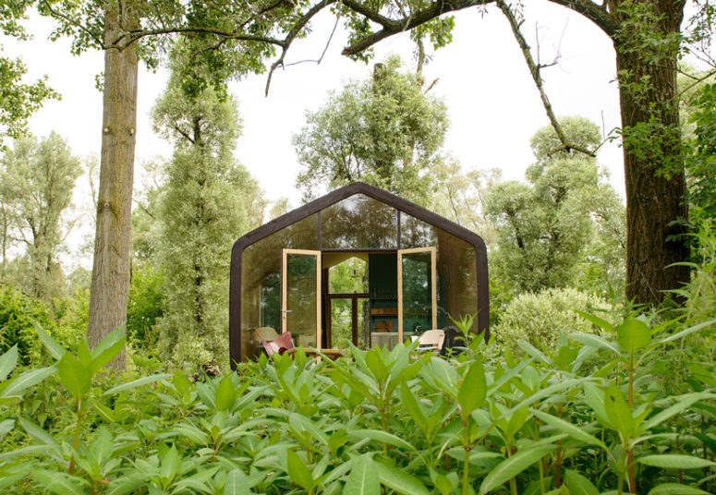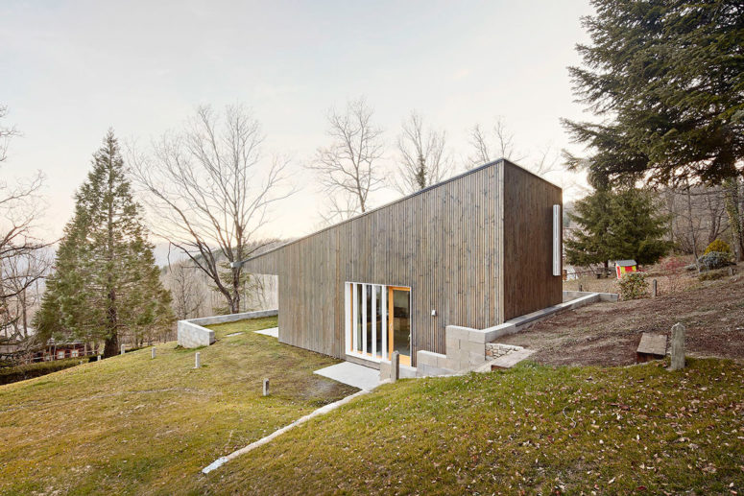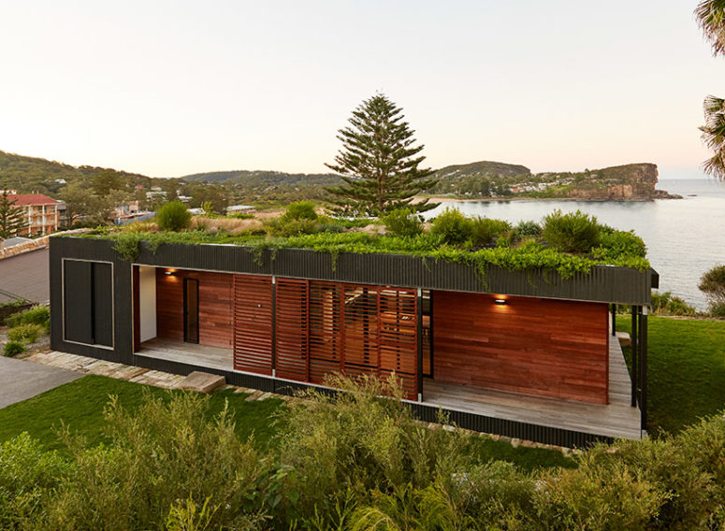LOT-EK has combined six shipping containers into С-home Hudson, a single-family house in Hudson, New York. The two-story prefab residence features an open layout with the living room, kitchen and dining room on the ground floor, and two bedroom suites on the upper level. Thanks to large glass walls, its interiors benefit from ample natural...
Search Results for: pre fab
Contemporary Woodland House From Five Prefab Modules
Today’s house is a unique dwelling in a way: we are used to see small prefabs, mostly cabins for living in the wild and off the grid but this one is none of that kind. It’s a 4200 sq ft/390 square meters house that has two floors and was built in Canada by studio Figurr...
Small Prefab Huga House For Off-The-Grid Living
Prefab houses and cabins are perhaps on top of their popularity as everyone is craving for comfortable living wherever they want, for being mobile and still feel very cozy anywhere. Meet Hüga, a new and innovative type of prefab house developed by studio Grandio. It’s a compact and small house inspired by minimalism and the...
Prefab Minimod Curucaca Cabin In Brazilian Forest
Little prefab cabins are getting more and more popularity nowadays as everybody wants to escape to nature, unite with it and forget all the worries. Today we are sharing one more cabin that may inspire you to get one, too, as it’s really brings the comfort while connecting you to outside. Architecture studio MAPA and...
Contemporary Highly Efficient Sustainable Prefab Home
Brazilian firm Studio Arthur Casas has worked with SysHaus to create a highly flexible, prefabricated home. The 200-square-metre dwelling brings a new concept for contemporary living, where efficiency, practicality and sustainability are not only ideal, but also effective practices. It’s a single-storey home encompassing one bedroom, two bathrooms, and an open-plan kitchen, dining area and...
ARK-Shelter: A Prefab Cabin In The Wild
Nowadays we live in a world full of stress, duties and various tuff like that and the only way to feel good is to escape from them all from time to time. To do that, Belgium based studio ARK created a woodland cabin, just 40m² but amazing for escaping! This prefab cabin in the woods...
Cocoon Module Prefab Home For Nomads
The season of vacations is on, and many of us go somewhere or just to their vacation homes. If you are dreaming of such a home but don’t have it yet, there’s a great idea for you! Cocoon Modules are vacation homes made of shipping containers, which are turned into modern dwellings for nomads, emergency...
Wikkelhouse: A Prefab Holiday Home Of Cardboard
Fiction Factory, once a theater scenery company, has expanded its design and construction initiative to include a small-scale home, the Wikkelhouse. The design utilizes high strength cardboard as a main element of the structure. During the production process, the house-shaped mold is wrapped with 24 layers of cardboard — leading to the origin of the...
Cost-Effective Prefab Summer Home In The Pyrenees
Architects and designers are increasingly considering how prefabrication techniques can be used to build speedy and cost-effective yet aesthetically pleasing housing. That’s why they keep creating more and more such dwellings, and today we are sharing one of them. Spanish architect Marc Mogas created this prefabricated cottage in Spain’s Pyrenees mountains as a cost-effective summer...
Modern Prefab On A Cliff With Ocean Views
Australian practice Archiblox has recently finished the construction on the modest 106 m2 prefab Avalon house perched high atop the cliffs surrounding Avalon beach outside of Sydney. Specializing in prefabricated and modular construction, the architects employed this practice to build a home with minimal effect on the landscape both in terms of construction and natural...
