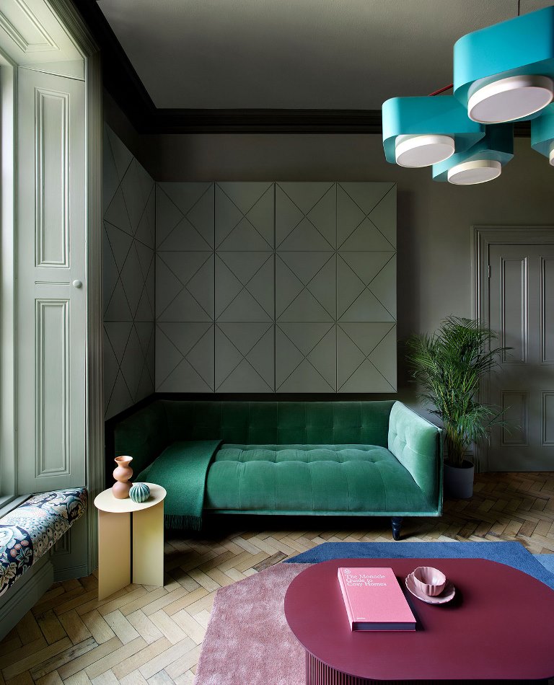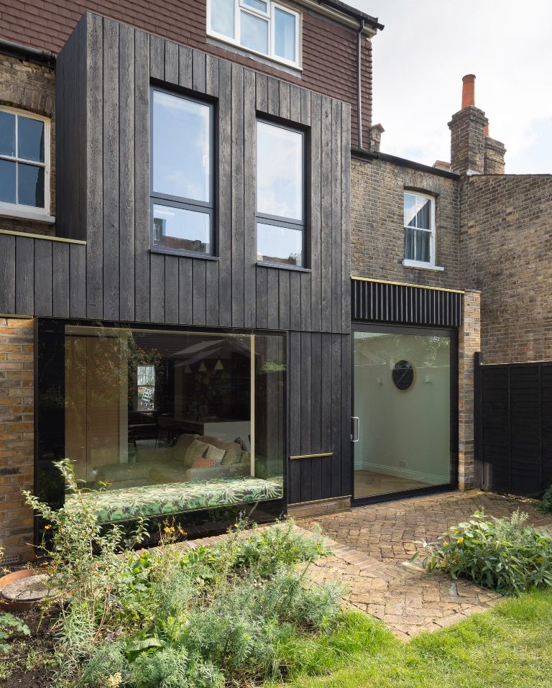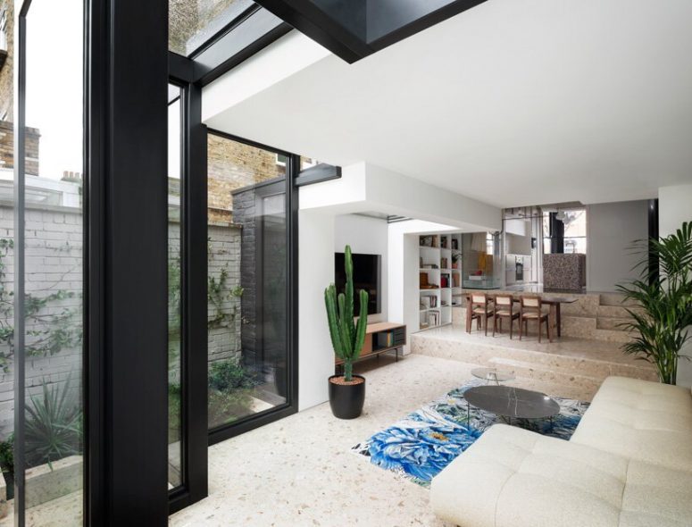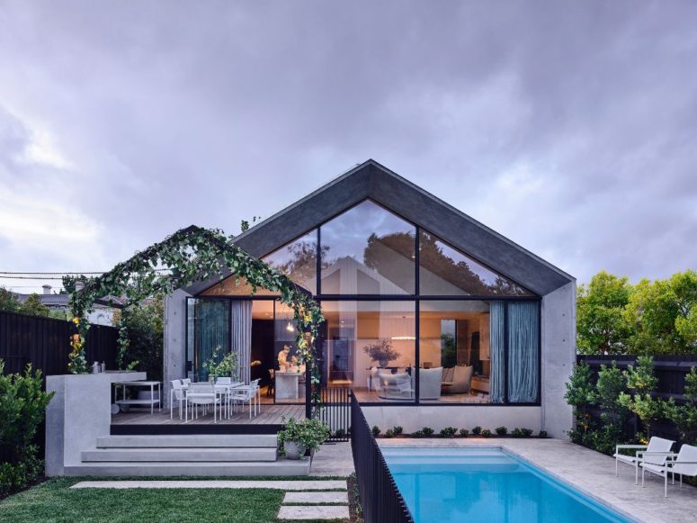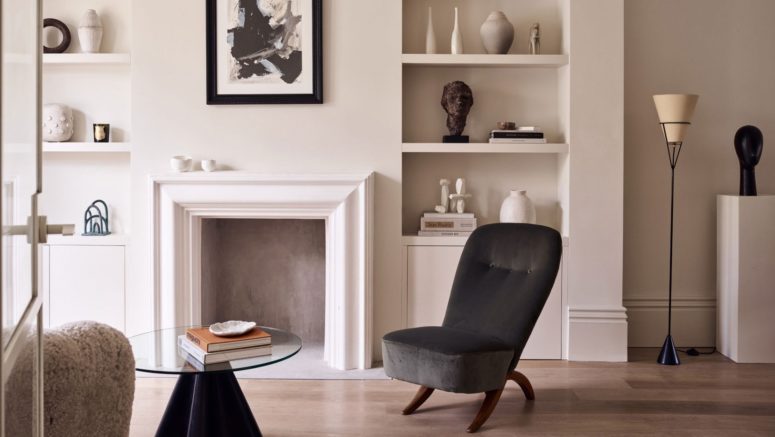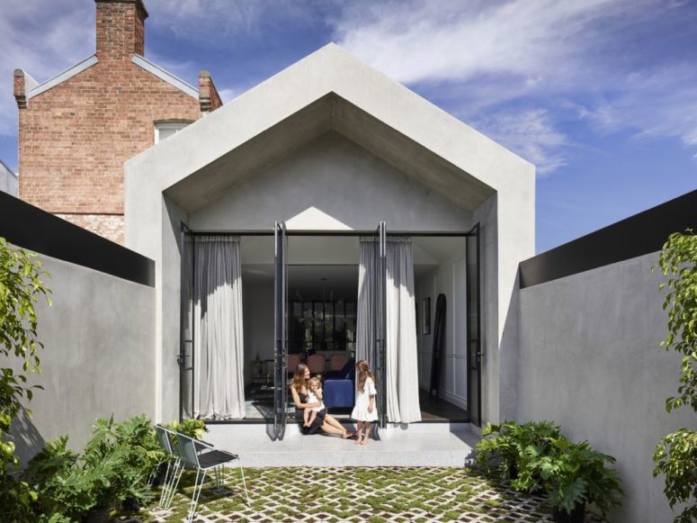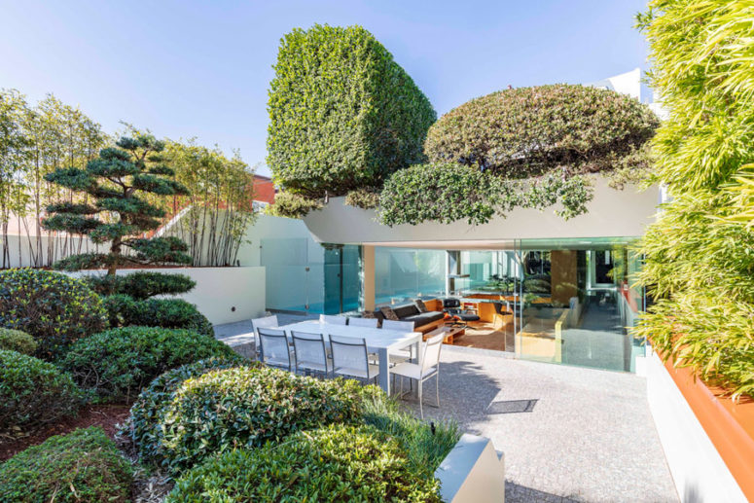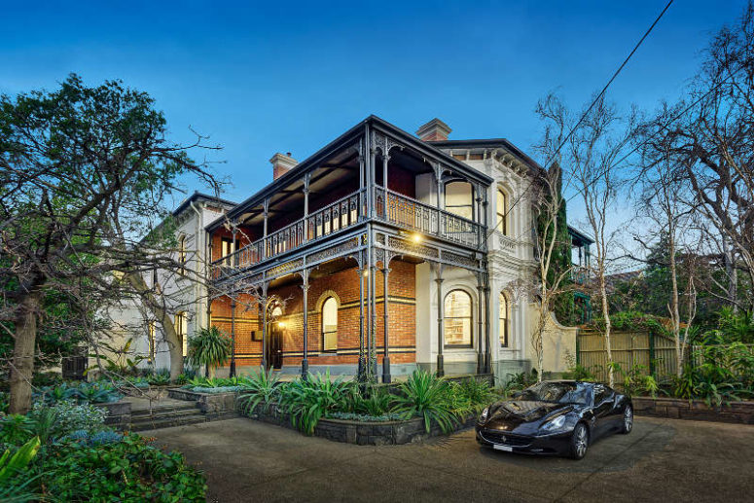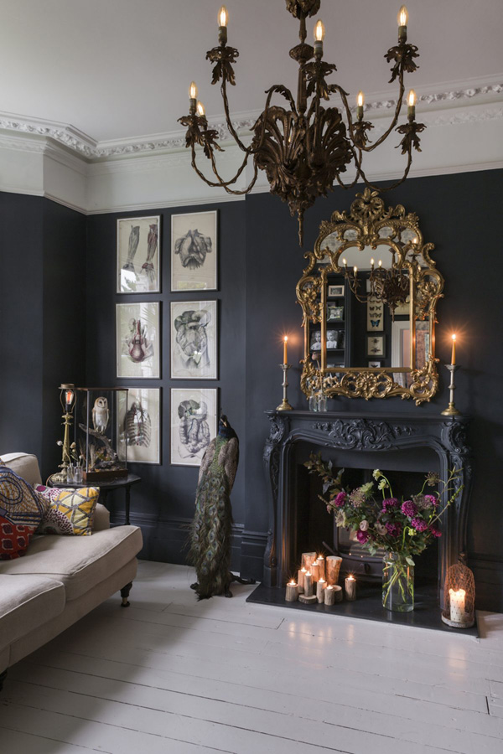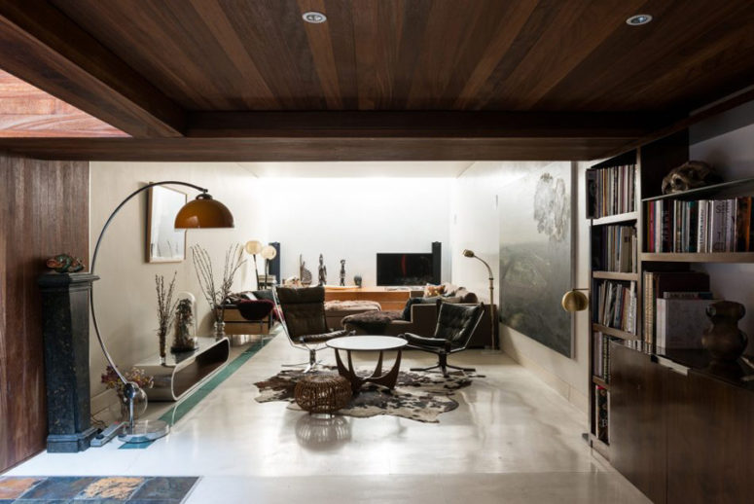This Victorian terrace house in the suburbs of Dublin was renovated with a sense of imagination and playfulness by Irish designer Róisín Lafferty, who boldly applied a soulful color palette to revamp the period interiors. In combination with a graphic language of elegant geometric patterns and shapes inspired by the contemporary extension by Noji architects,...
Search Results for: victorian+house
Victorian Townhouse In London With A Charred-Wood Extension
Rider Stirland Architects has remodeled the interiors of a Victorian terraced house in south London by adding a small rear extension clad in blackened wood and London stock bricks. Aptly named Charred House, the project was carried out for a family of five to help make more efficient use of their home and improve views...
Contemporary Geometric Extension Of A Victorian House
Bureau de Change Architects has renovated a Victorian terraced house in South London, complete with a rear extension of interlocking geometric glass volumes. Titled Frame House, the project comprises a series of undulating levels that create playful ledges, steps, and borders. Textures, graphics, colors and finishes have been selected to emphasize the home’s theatricality, including...
Refurbished Victorian House With Lots of Concrete Surfaces
Designed by architect Pete Kennon of Melbourne-based studio Kennon+ for a young family of five, these four bedrooms home seamlessly combines a quaint Victorian cottage with a modern, concrete extension of minimalist grace and formalist rigor. Developed in close collaboration with its owners, award-winning hairdresser Joey Scandizzo and his wife, TV personality Jane Scandizzo, the...
Refined And Soothing Victorian Townhouse
London-based interior design practice Daytrip Studio renovated Powerscroft Road, a renovated Victorian terraced house of subtle sophistication in Clapton in northeast London. The interiors are a combo of the past and modernity, they are done with a refined and calm sensibility that manages to combine the soothing gracefulness of craftsmanship and the clean cut polish...
Victorian-Era House With Contemporary Design
This Victorian-era house from Carlton, Australia features a timeless design and unexpectedly fresh vibe, which was given to it with a remodel. The house was remodeled in 2018 by studio Biasol and features an atrium delineated by the glass and filled with plants. This little space has a big impact on the house and the...
Sunlit Victorian Mid-Century Modern House
This Victorian modern house is located in Australia and is a sunlit home strongly connected to outdoors with glazed walls. The street facing part of the home is kept in an original look and feel. The modern Japanese garden landscaping and a long slender swimming pool are eye-catchy outdoor design elements. The inner decor features...
Victorian House With Modern And Bold Interiors
When you are looking at this Victorian era house in the Melbourne suburb, you wouldn’t expect to see a chic modern home inside but here it is! Let’s have a look at this dramatic combo of Victorian era aesthetic with chic contemporary design. Melbourne’s renowned Techne Architecture + Interior Design have elevated light-filled spaces with...
Victorian-Inspired House With A Touch Of Decay
Ready for Victorian-inspired home perfection? This beautiful moody house is done in Victorian style with a touch of steampunk, looks unique and very stylish. The living room features black walls and grey wood floors as a canvas for creating a moody Victorian interior. The refined fireplace with candles and a sophisticated gilded frame mirror over...
Modern Townhouse With A Modest Victorian Facade
Behind the modest Victorian façade of this Spitalfields townhouse is an extraordinary modern living space of almost 3,000 sq ft. It was converted for an artist by the renowned design consultancy Brinkworth, who have reconfigured and extended the house to maximize the natural light and create dynamic open-plan spaces. The hallway opens onto an impressive...
