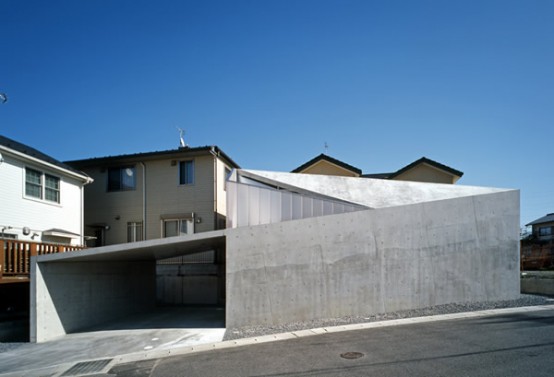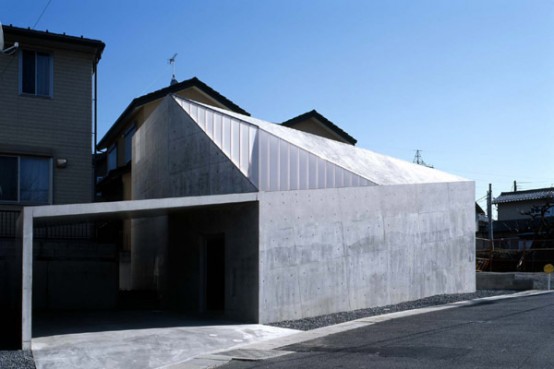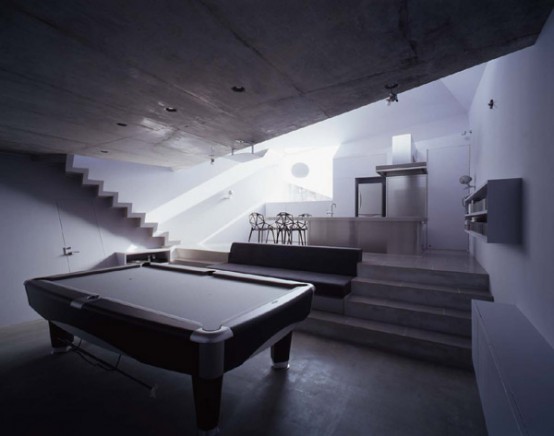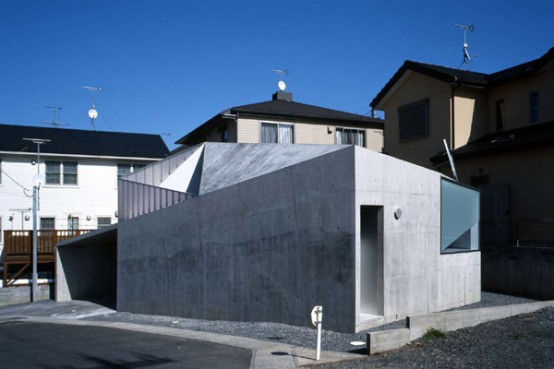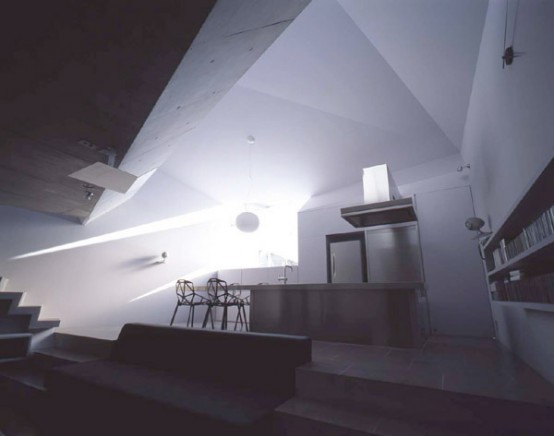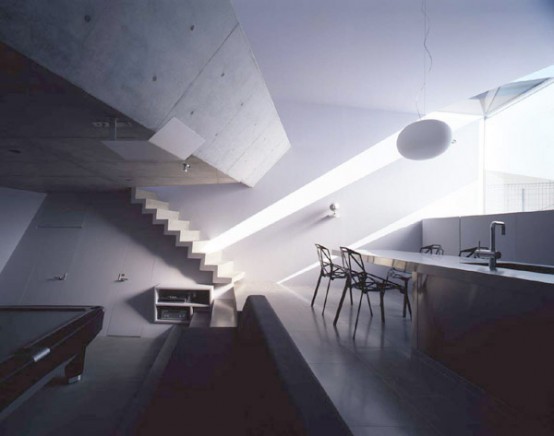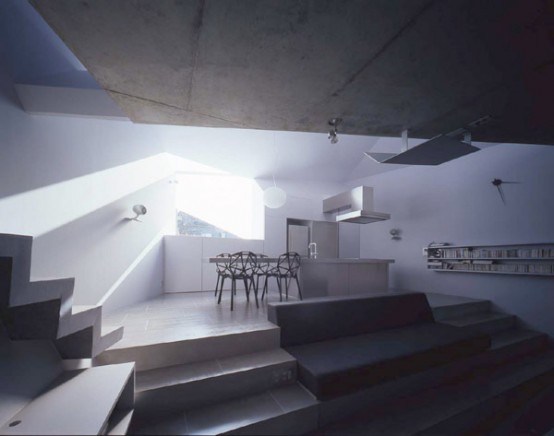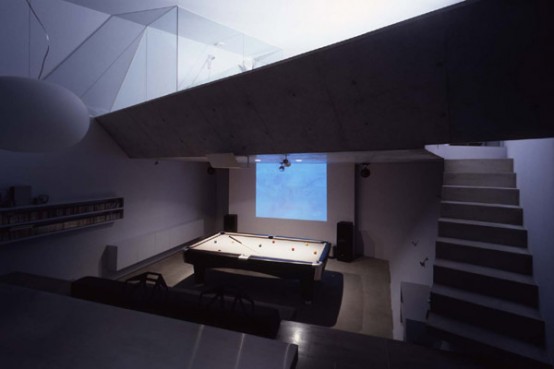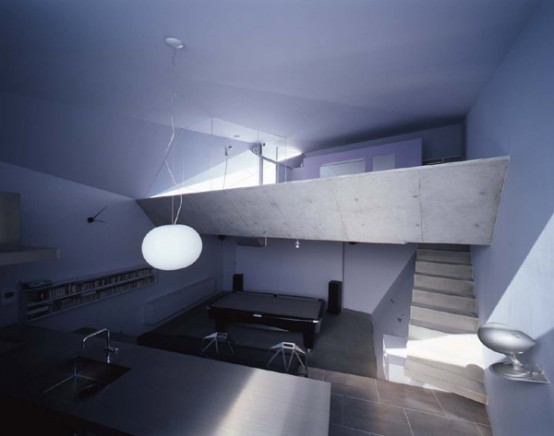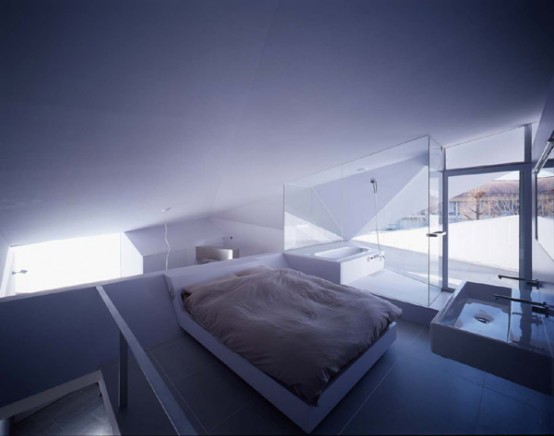The Hall House was designed for a couple without a child in Shiga, Japan which wanted to have enough space for spare time activities on a small site. The house has parking lot, billiard-theater, dining-kitchen and bedroom with bathroom which all are contained in one hall changing their heights according to the slope of the front road. The frame made of reinforced concrete with about 180mm-thick walls in order to create soundproof environment. There are many exclusive things in the Hall’s House interior design like the glass bathroom, not isolated bedroom, rustic yet sophisticated look of concrete walls, unusual sloped roof and so on. It is great example of the new age’s architecture. [ALPHAVILLE]
