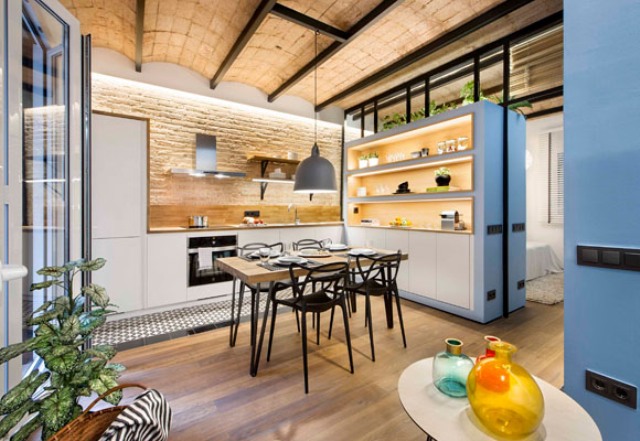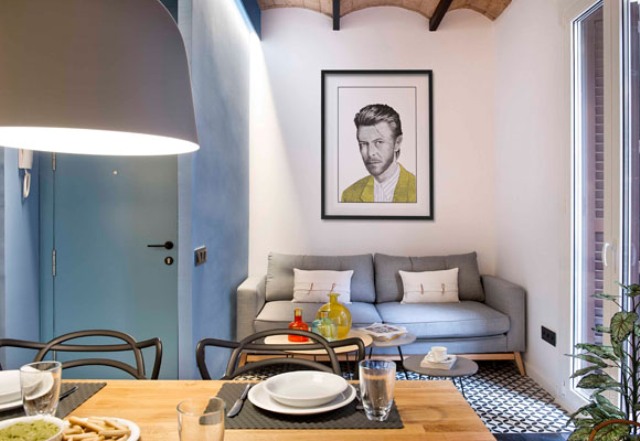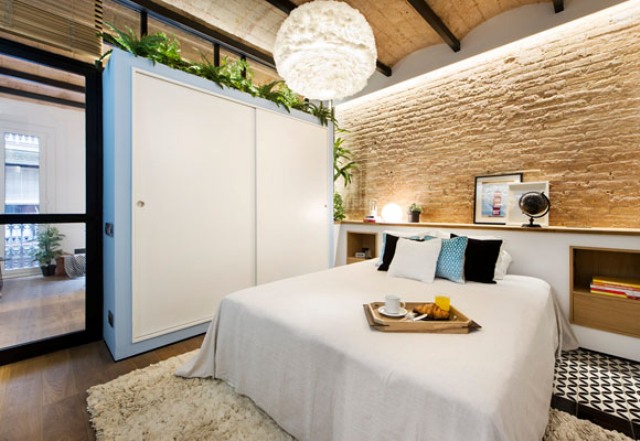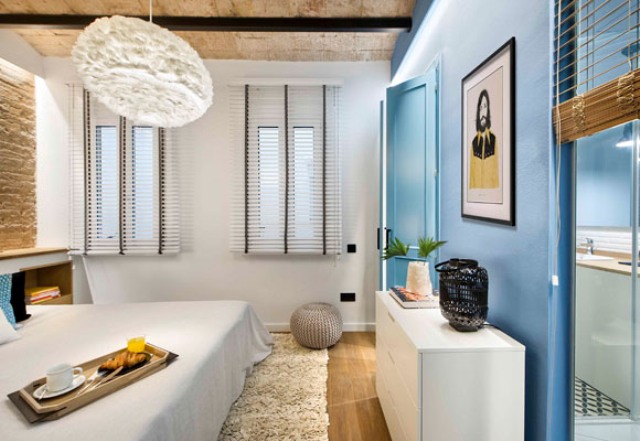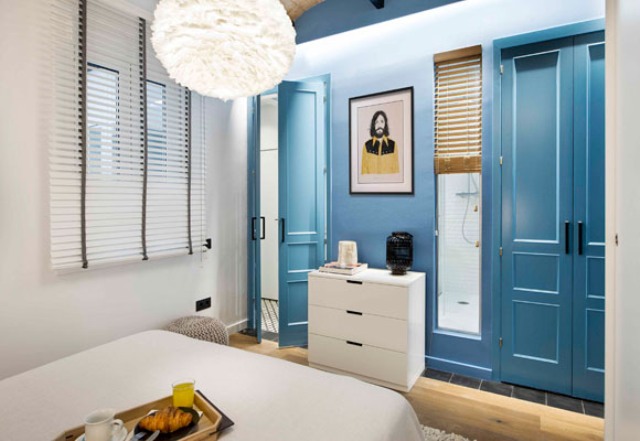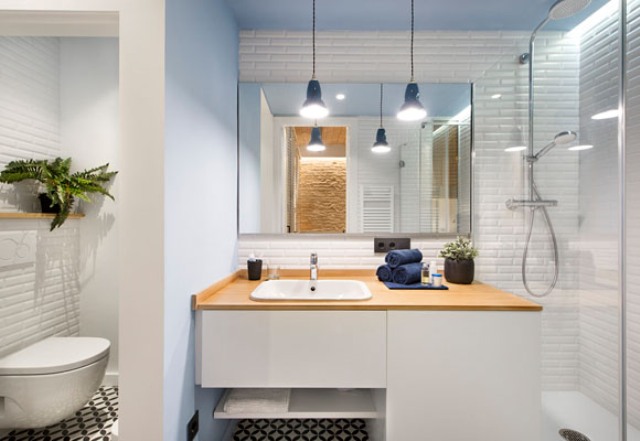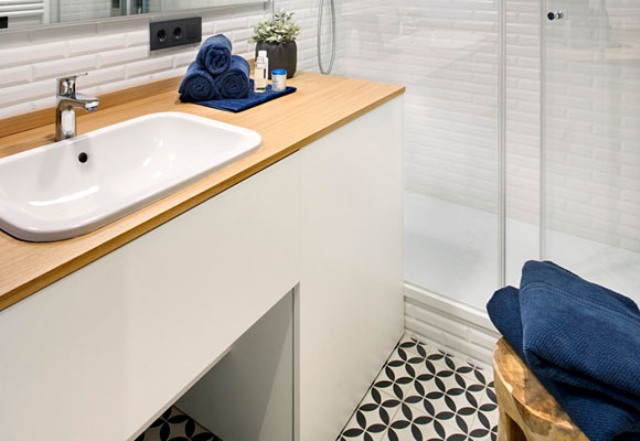This apartment in Barcelona is only 48 square meters but it easily accommodates everything necessary and its designed is optimized in the best way possible. Wanna know how? Let’s take a closer look at the space.
The designers decided to create an open space with three zones that would be divided yet visually connected with each other, so there’s a kitchen with a dining space, a living space and a bedroom. The kitchen is done in L-shape, with an exposed brick wall that echoes with the ceiling in the color. There are white cabinets, shelves with lights and a large fridge. The kitchen floor is covered with graphic black and white tiles for more practicality.
The dining zone is marked with a pendant lamp over it; the floors here are oak ones. The table is industrial, with a wooden top and black hairpin legs, which echo with the kitchen shelves in design and colors. Black chairs finish the dining space look. Lots of greenery in the kitchen and dining room make the space lively and fresh. The living space is tiny and features a grey sofa and a large portrait, plus there’s an entrance to the balcony here.
The bedroom features the same exposed brick wall and the kitchen unit has another side for the bedroom. Instead of bedside tables you can see a panel with built-in open shelves for storage and I love a cozy fluffy pendant lamp over the bed. As the apartment is a sea-inspired one, one of the walls with doors is painted bold blue. A neutral rug, a simple white bed and a dresser finish the look.
The bathroom features brick-inspired white tiles, a shower, a toilet separated with a wall and a vanity with a wooden counter. Blue textiles remind you that it’s a marine-inspired space and also tie the space to the rest of the apartment.
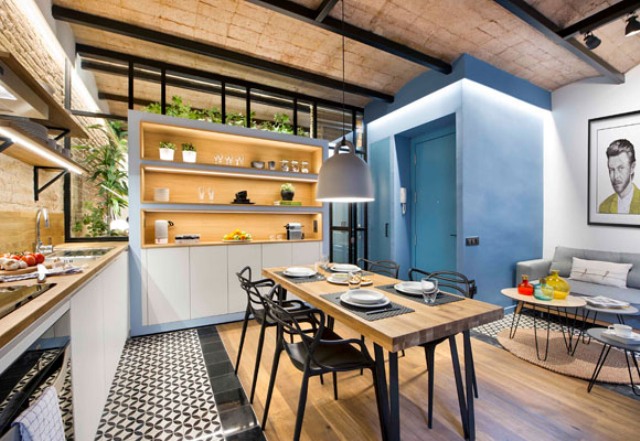
The dining space in the center is lined up with an L-shaped kitchen and the entrance is painted blue
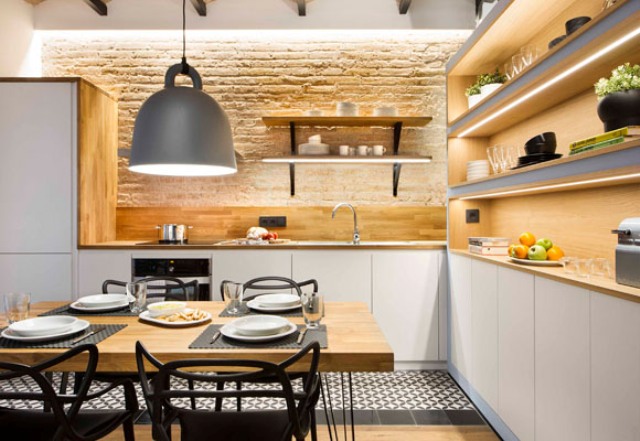
The exposed brick wall and lit up shelves look great together and a play of textures is adorable
