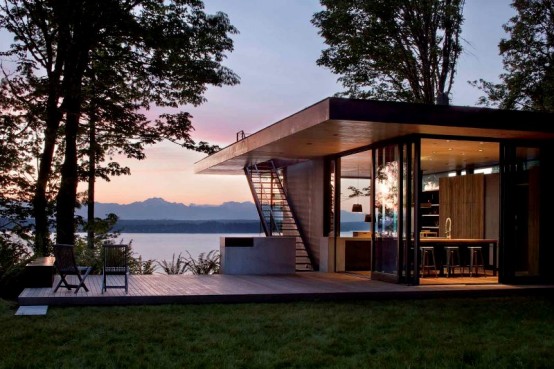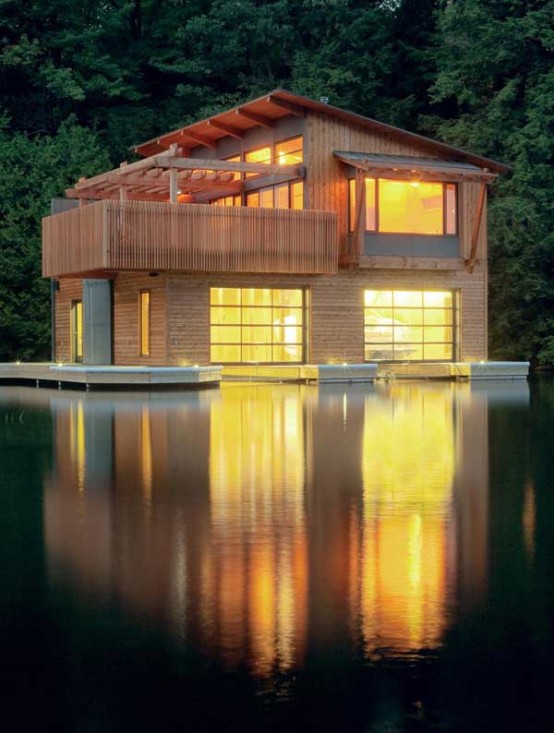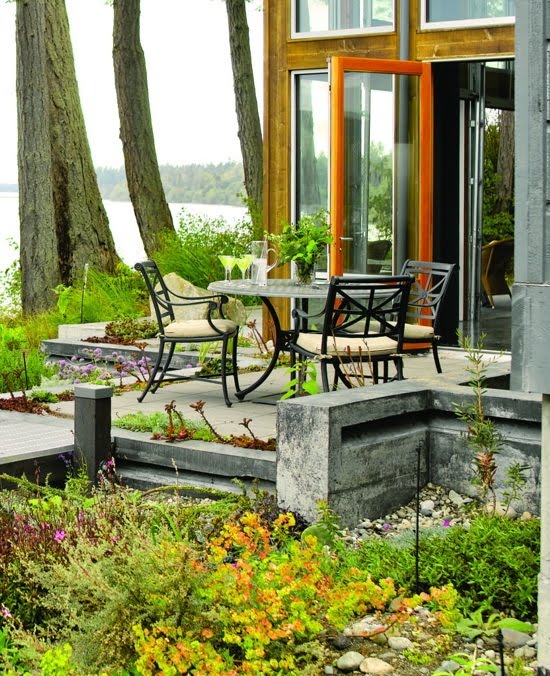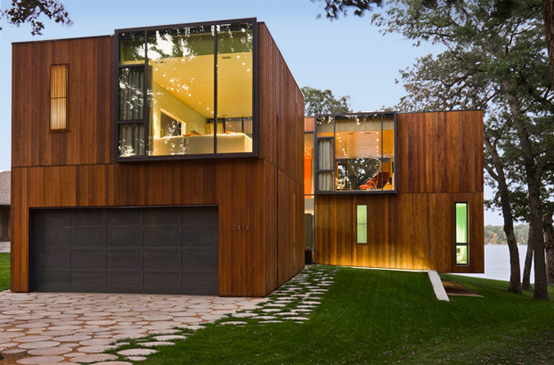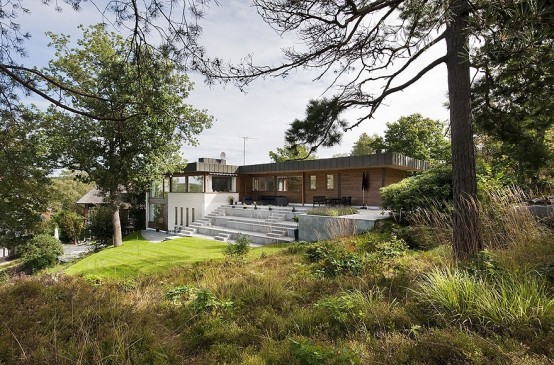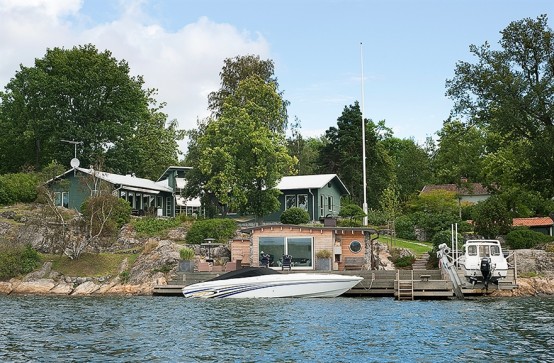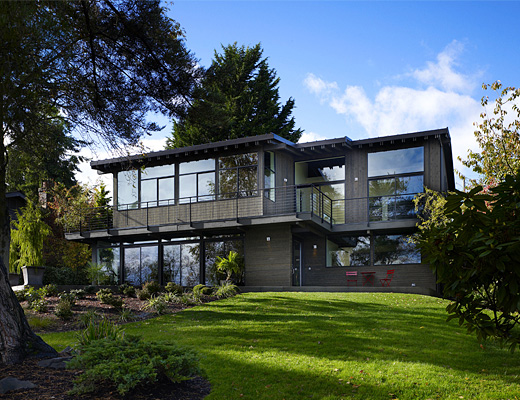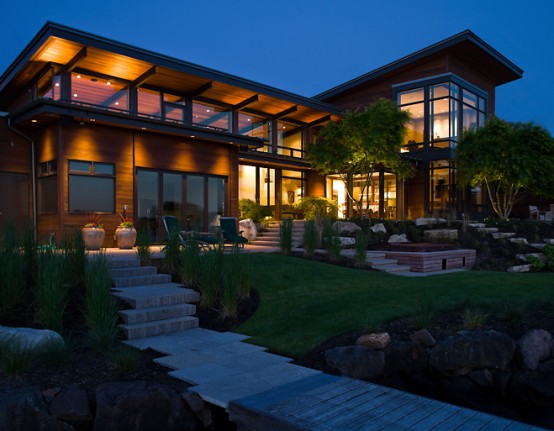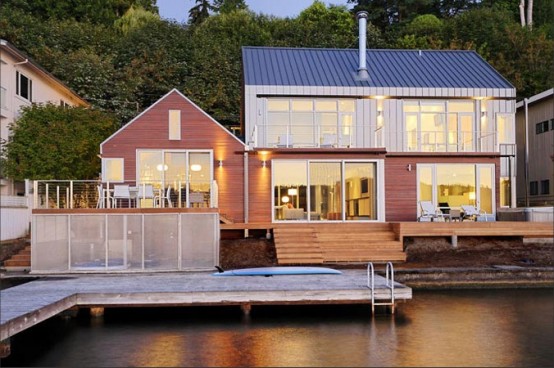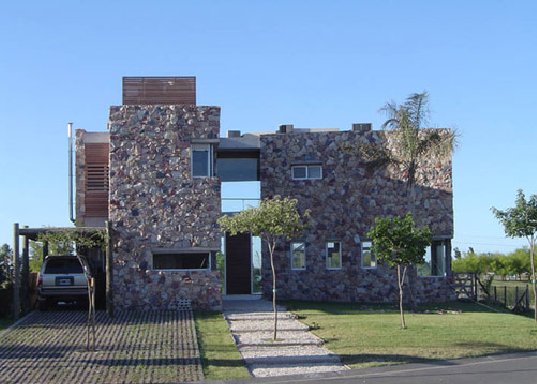MW Works Architecture presents Inlet Residence, that’s a beautiful house on the lake. The residence is full of light due to the giant windows; it’s done of natural wood and the architectural lines and shapes are very modern. Inside there are lots of natural wood, too. The furniture is dark grey or of natural wood...
Renovated Modern Boathouse Of Natural Wood
Lake houses are always special because the atmosphere on the lake shore is calm and relaxing. This amazing house supports the calming idea thanks to the wood of which it’s built. It’s located on Lake Muskoka, state Ontario, Canada; it’s called Muskoka Boathouse. This is a renovated boathouse of 600 square feet. Christopher Simmonds Architects...
Calm House In Front Of The Lake
This is a very calm and nice house in front of the lake. We couldn’t find out where it’s located or who the designer is but I couldn’t be silent about this place! A mixture of styles again. I love bright colors used as they add some freshness. The door to the lake is wonderful...
Modern Wooden House On Lake Okoboji
This house is designed by MinDay and located in rural Iowa, Lake Okoboji. The whole design is focused on the lake and consists of series of spatial frames that provides as private as public areas. The lake itself is ringed by numerous oak trees which form beautiful a canopy around the lake, separating it from...
Fabulous Lakeside Villa With Great Views and Outdoor Patios
This fabulous villa of 500 square meters was originally designed by Hambo Nielsen and built in 1967. In recent years it was renovated by Rahel Belachew Lerdell and now is for sale. The house features breathtaking views of spacious surroundings and quite simple and high standard architecture and materials. The interior also features quite minimalist...
Contemporary Villa With a Cottage On Large Lakeside Site
This lovely villa of 300 square meters is located on large lakeside site only 25 minutes from Stockholm, Sweden. Besides the villa, there is a wonderful cottage right next to the water’s edge where a sauna and spa area is located. The main building features a ground floor with an open plan and large windows...
Two Storey Single Family Residence on the Existing Foundation of One Storey House
This project is a two storey singe family residence which was built on the existing foundation of the one storey house. Located on an upland waterfront near Genesee Park on Lake Washington the house has expansive views over the lake. Everything is designed in order to maximize those views. Even the enclosed private backyard hardly...
House with an Open Plan Around a Central Living Space
Located in Seattle, Washington this 5100 square feet house is designed to maximize the relationship to the lake through section and massing exploration. It has an open plan around a living space that allows a visual connection to adjacent spaces while maintaining a privacy within. To compliment the site and provide balance between structure and...
House on Lake That Occupies the Border Between Land and Water
This house on Lake Washington occupies the border between land and water. The young family lives here so they renovated their cottage in order to give space for contemporary lifestyle. They kept the good things like the friendly scale and casual beach cabin feel but added a new 400 square feet ground-level and 1000 square...
Contemporary Raw Stone & Wood House – Casa Nordelta
This house is designed with outside and inside integration in mind. It’s located in Buenos Aires, Argentina so the weather isn’t complication in that. Its exterior incorporates only natural materials like stone and wood and consists of bearing walls and steel columns that allow greater openness to the garden. The load-bearing walls are made in...
