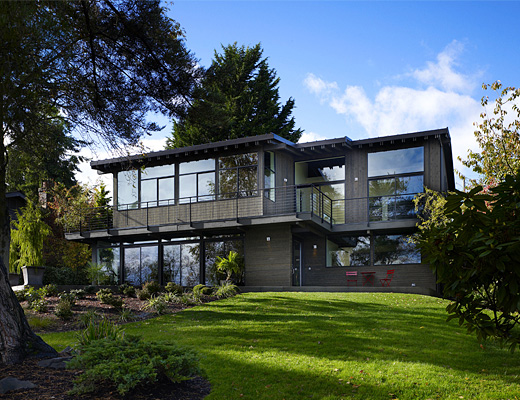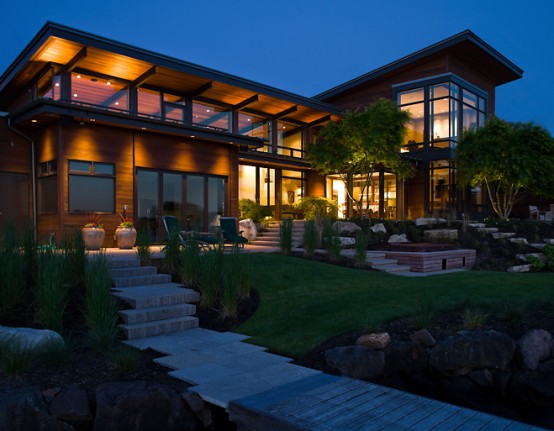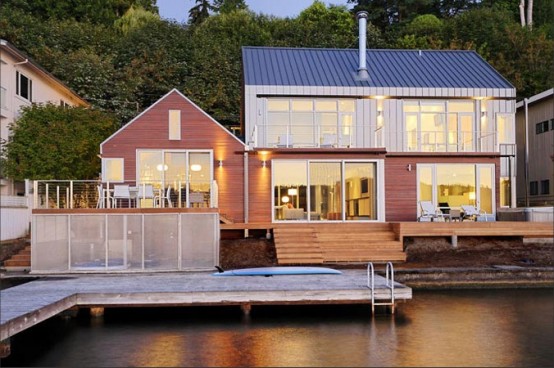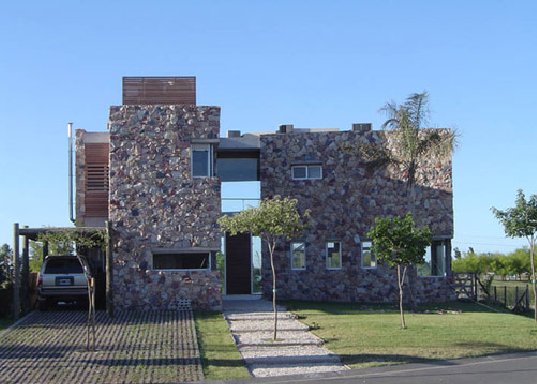This project is a two storey singe family residence which was built on the existing foundation of the one storey house. Located on an upland waterfront near Genesee Park on Lake Washington the house has expansive views over the lake. Everything is designed in order to maximize those views. Even the enclosed private backyard hardly...
House with an Open Plan Around a Central Living Space
Located in Seattle, Washington this 5100 square feet house is designed to maximize the relationship to the lake through section and massing exploration. It has an open plan around a living space that allows a visual connection to adjacent spaces while maintaining a privacy within. To compliment the site and provide balance between structure and...
House on Lake That Occupies the Border Between Land and Water
This house on Lake Washington occupies the border between land and water. The young family lives here so they renovated their cottage in order to give space for contemporary lifestyle. They kept the good things like the friendly scale and casual beach cabin feel but added a new 400 square feet ground-level and 1000 square...
Contemporary Raw Stone & Wood House – Casa Nordelta
This house is designed with outside and inside integration in mind. It’s located in Buenos Aires, Argentina so the weather isn’t complication in that. Its exterior incorporates only natural materials like stone and wood and consists of bearing walls and steel columns that allow greater openness to the garden. The load-bearing walls are made in...
Modern Lake Country House
Escaping from modern city life was always popular but lately becoming more and more important thanks to technological progress. Murdock Young Architects designed an amazing house for a family with a close friends who wants spend a weekend or a week close to a beautiful Michigan lake with a great nature around. 4,500-square-foot main house...




