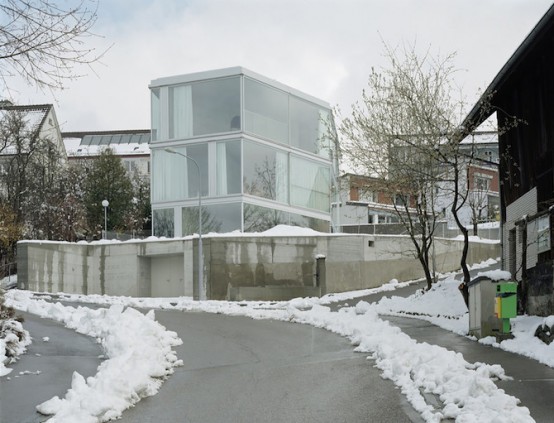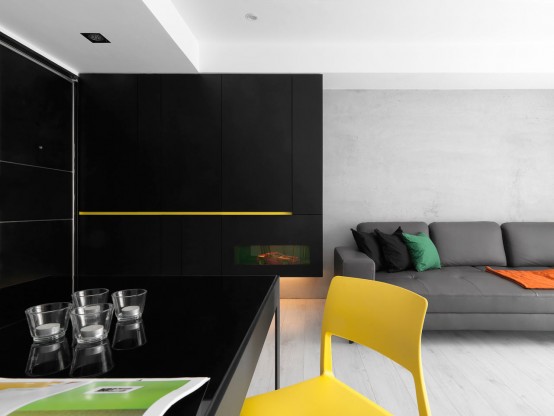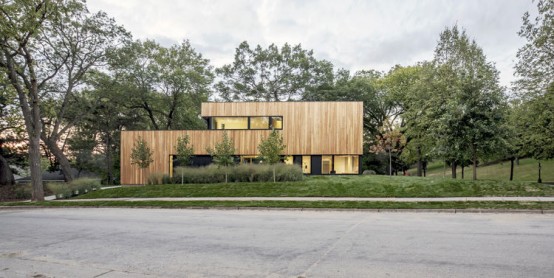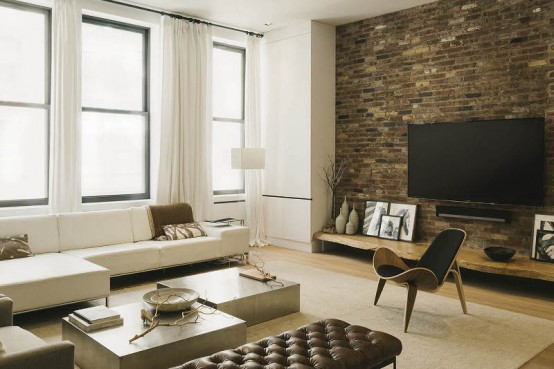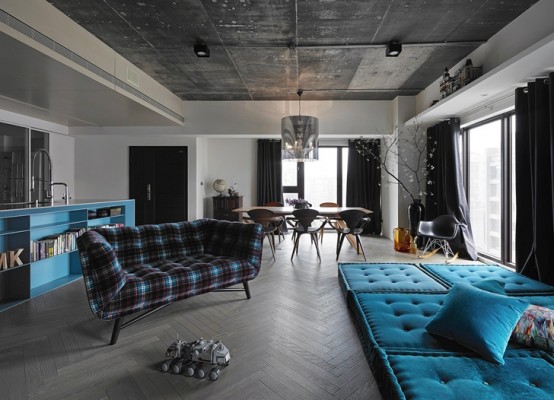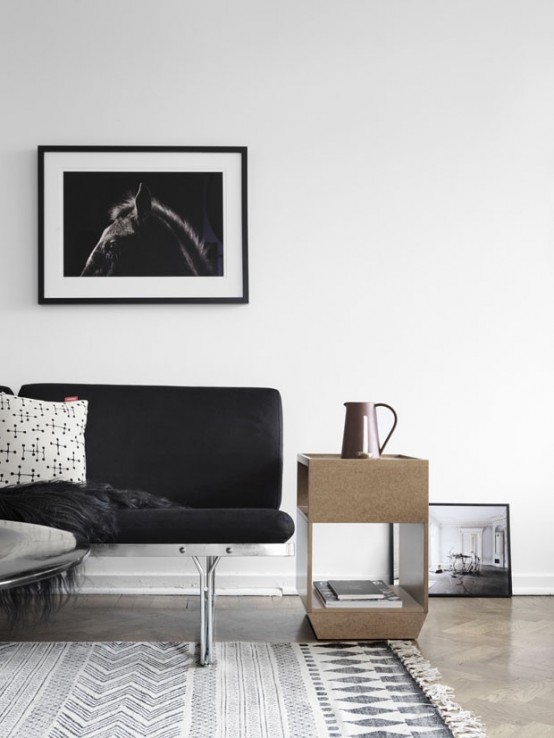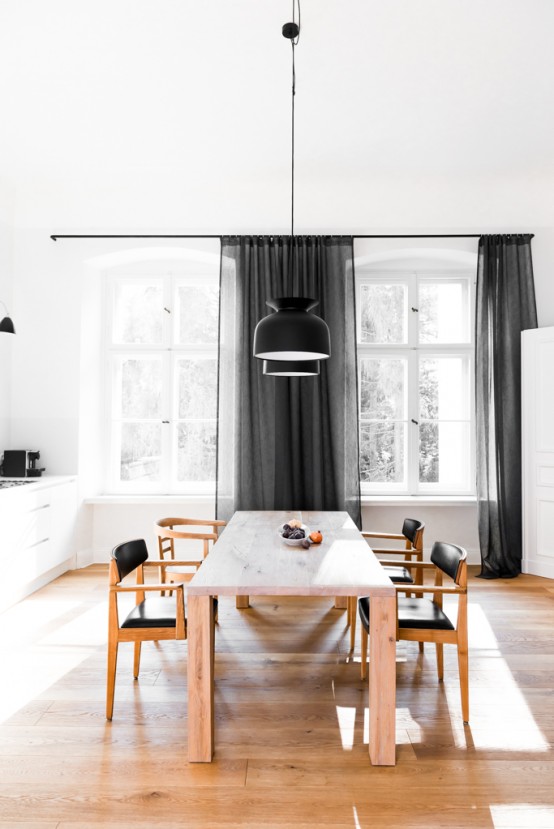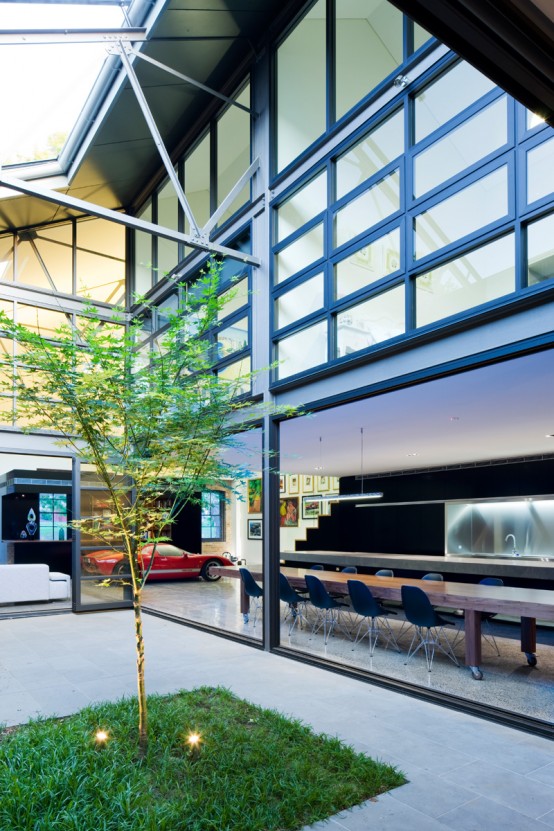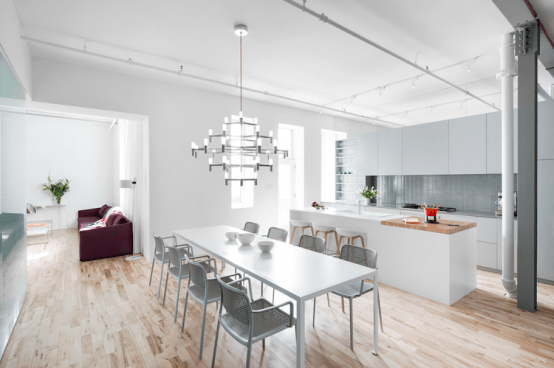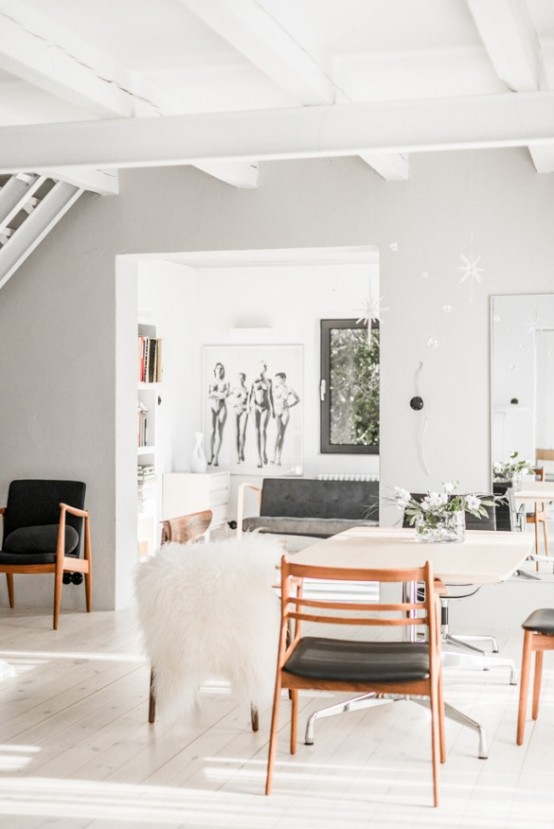Swiss architect Christian Kerez created a family home featuring a single wall dividing the building in half and creating two distinct living spaces. Although it appears narrow from the outside, the house is spacious and open plan, with only the bathroom sectioned off. A cascading staircase further creates a sense of expanse. Speaking of the...
Black And White Minimalist Apartment With Pops Of Yellow
Z-AXIS DESIGN created this modern, minimalist apartment with a focus on black and white as the base color. On top of the black and white, they layered in yellow as the main accent color, adding a bright surprise to the open concept space. A bank of L-shaped black cabinets ground the main room and was...
Minimalist Home With Oak-Surfaced Interiors On A Tricky Site
This 1,700-square-foot home by architect John Dwyer of D/O features a bevy of modern furniture and oak-surfaced interiors. The triangular home has an exterior of custom-milled cedar and James Hardie’s HardiePanel, the latter of which was painted black. An outdoor deck stands above the garage on the west end of the home. The interior décor...
Minimalist Loft Design With Refined Industrial Touches
Can you believe that minimalism can be very sophisticated? This prewar loft in NYC’s Greenwich Village was renovated by Raad, and now it’s a minimalist space with a character. Minimalism was accentuated with industrial features, and the main one is slick brick clad. Classic black and white color scheme is mixed with warm-colored wood, brick...
Minimal And Chic Taiwan Apartment With Turquoise Accents
Asian designers continue striking and exciting everybody with their designs, this Taiwan apartment by Ganna Design is just wow! The décor style is minimalist yet luxurious, a wide use of concrete and grey wood in décor creates a perfect background for colorful furniture and décor elements. The loft concept widens the space and even lots...
Stylish Modern Apartment With Cork And Wood In Decor
This recent project by Stockholm-based interior designer Tina Hellberg is a showcase for her signature style — a look that features natural wood, cork and nature-inspired prints against black and white for a softened approach to minimalism. Simple furnishings and straight lines are done in a minimal palette are softened with touches of moss green...
Serene Minimalist Apartment With Copper Accents
This lovely serene apartment in Berlin is a recent project by the Polish architectural group LOFT. The style of the interiors is minimalist, black, grey and white with pretty copper accents. Besides tackling the interior layout and design, LOFT also designed and built some of the furniture and restored other pieces, too. There’s much light...
Eye-Catching Modern Home From An Old Warehouse
Corben Architects converted a large empty warehouse into a residence to accommodate a couple and their three teenagers. The design of the warehouse revolves around a newly created courtyard that brings sunlight and natural ventilation into the primary living areas and to all the bedrooms. The design of the interiors is minimalist, laconic and very...
Modern Lively Apartment In An Industrial Building
Interior designer Anne Sophie Goneau gave an apartment in a former factory a bright makeover. The space was reoriented in order to accommodate a third bedroom for the residents’ second child. The adjustment required reducing the size of one of the existing bedrooms and relocating the kitchen, which now is an open-plan space next to...
Minimalist And Airy White Loft From A Forge
An old country forge in Poland can become a stunning minimalist loft, and designer Jacek Kolasinski proved it. I love lots of white everywhere: it makes the home airy and reflects and invites the light in. Original brick walls and ceilings with beams were left but to make them look softer designers painted them white;...
