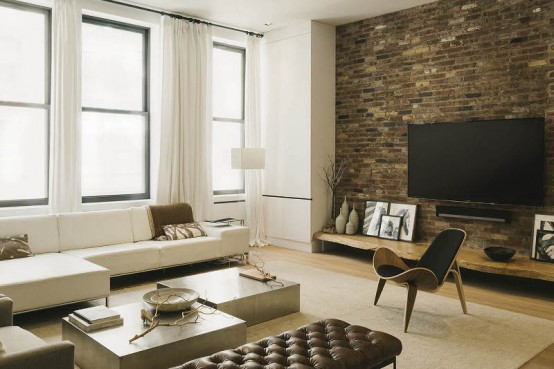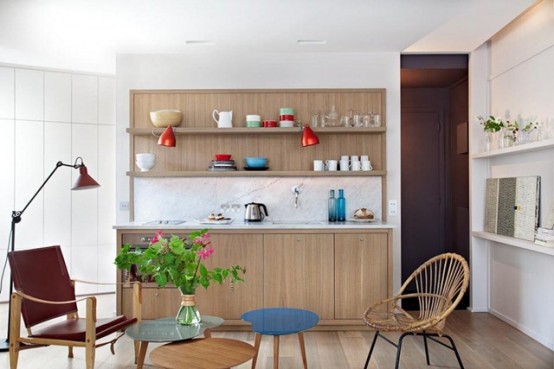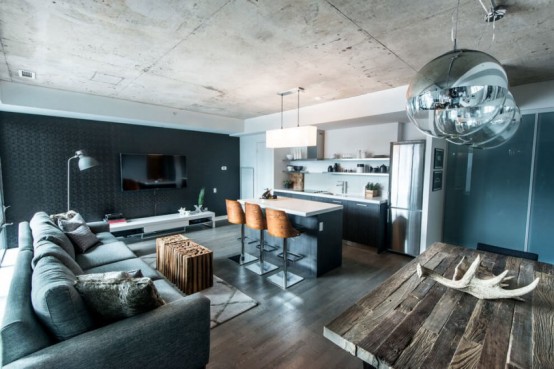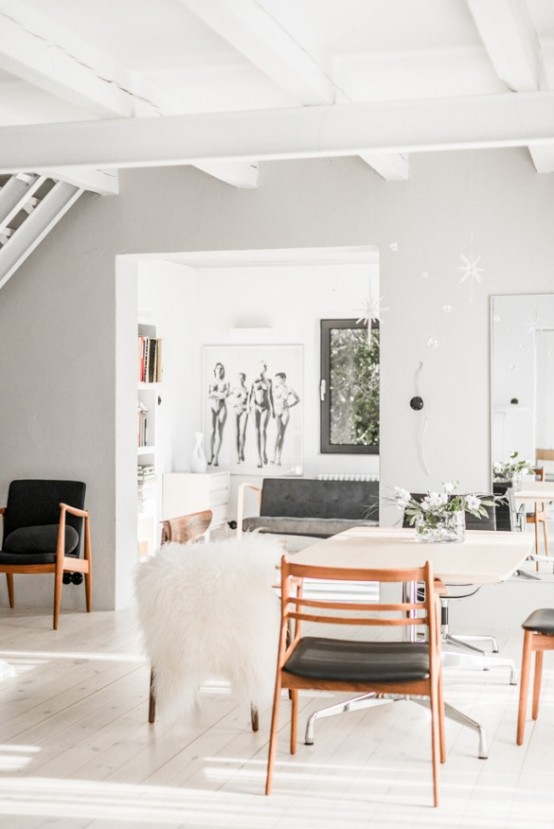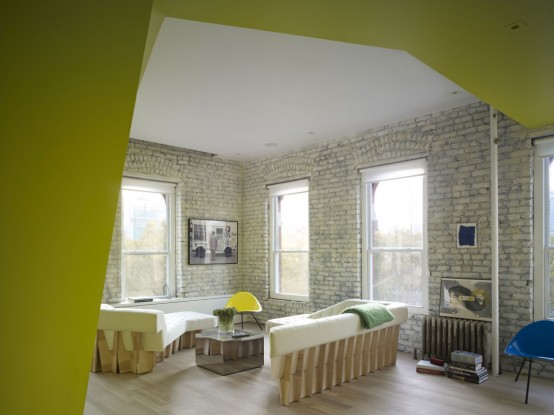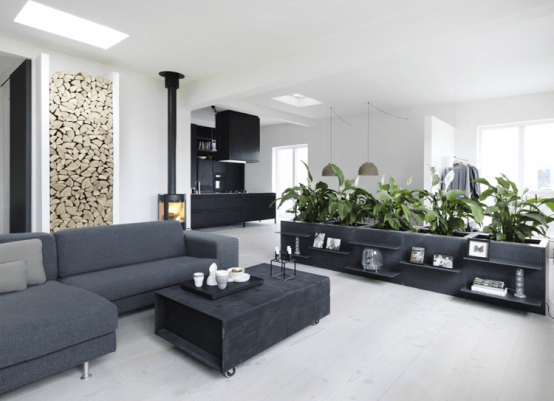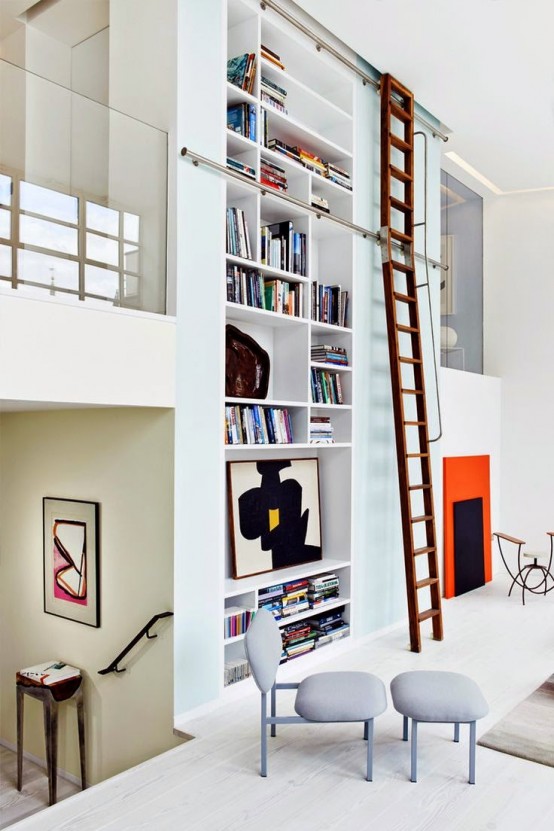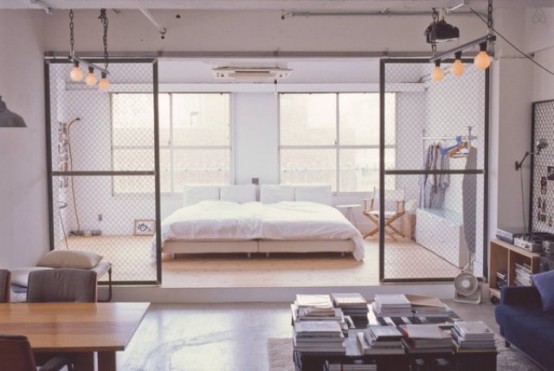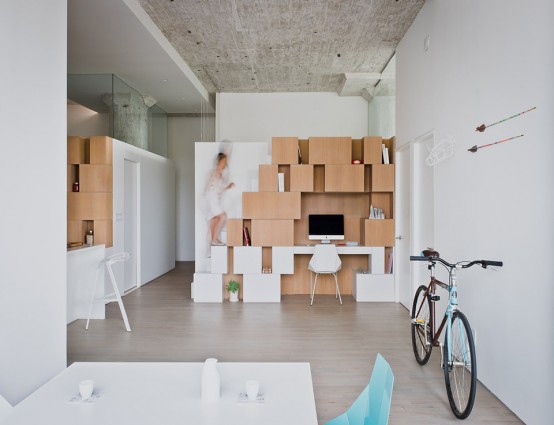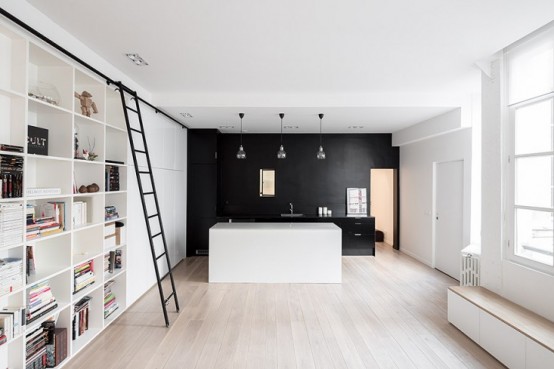Can you believe that minimalism can be very sophisticated? This prewar loft in NYC’s Greenwich Village was renovated by Raad, and now it’s a minimalist space with a character. Minimalism was accentuated with industrial features, and the main one is slick brick clad. Classic black and white color scheme is mixed with warm-colored wood, brick...
Tiny Modern Loft Of Just 28 Square Meters
A tiny apartment can be a very cozy and cute space, even if it’s just 28 square meters like this tiny loft in Paris. Architect Aurélien Lespinas completely redesigned the layout and so that the only rooms combines the living area, the kitchen and bedroom area. The décor style is modern and simple, almost minimal...
Industrial Loft Design With Natural Rough Wood Elements
This loft apartment by LUX Design is located in Toronto, Canada. The style of the apartment is industrial, it’s softened with the help of elements made from natural rough wood. Large columns and beams define the entire space and the ceiling was left unfinished throughout. The living space shares an open floor plan with the...
Minimalist And Airy White Loft From A Forge
An old country forge in Poland can become a stunning minimalist loft, and designer Jacek Kolasinski proved it. I love lots of white everywhere: it makes the home airy and reflects and invites the light in. Original brick walls and ceilings with beams were left but to make them look softer designers painted them white;...
Sculptural And Bright Loft Renovation Mixes Past And Present
Located in Manhattan, New York, the Chinatown loft has been here since the 1980s but a few years ago it was renovated by Buro. The renovation transformed it into a one-bedroom loft with 1.5 bathrooms. By getting rid of the individual rooms, the architect opened up the space allowing light to travel through and to...
Stylish Black And White Loft In Copenhagen
This modern and ultra-stylish New-York style loft is former Viking-Pencil factory from the 1900. The floor-to-ceiling sliding doors allow the light to flow and create an open-plan living space. The large firewood storage wall adds coziness to the entire space. In the middle of the living area, a shelf/plant installation works as soft space-divider and...
Lively Modern Loft With Pastels In Decor
This beautiful loft in London is located in the former headquarters of the St. Martin School of Art in Soho and has been decorated by designer Marc Peridis. He managed to create a genial and lively mix of different styles and furniture to give the new space a residential look. I love the use of...
Minimalist Tokyo Loft With Industrial Touches
We often see minimalist Japanese homes, and today we’ll look at Japanese home design from a different point. This Tokyo loft apartment is done in modern style with industrial touches and looks so stylish and cozy that it’s almost unbelievable for an industrial space. Different spaces are divided with the help of doors with chain-link...
Minimalist Brooklyn Loft With Asymmetrical Design
Harmony in home design can be achieved not only with symmetry but also with irregular designs, like the custom-made features in this stunning loft. Located in Brooklyn, the apartment was refurbished by SABO Project. The team managed to reveal the apartment’s full potential by completely reorganizing the interior, so they got an extra room and...
Laconic And Functional Paris Loft With Built-In Storage
Many of us aspire to an organized life, but for those living in open lofts, it’s the only way to stay sane. Nine hundred square feet for a family of four never seemed so airy and spacious as in this Paris loft of a former manufacturing warehouse by Septembre Architecture. With the perimeter of the...
