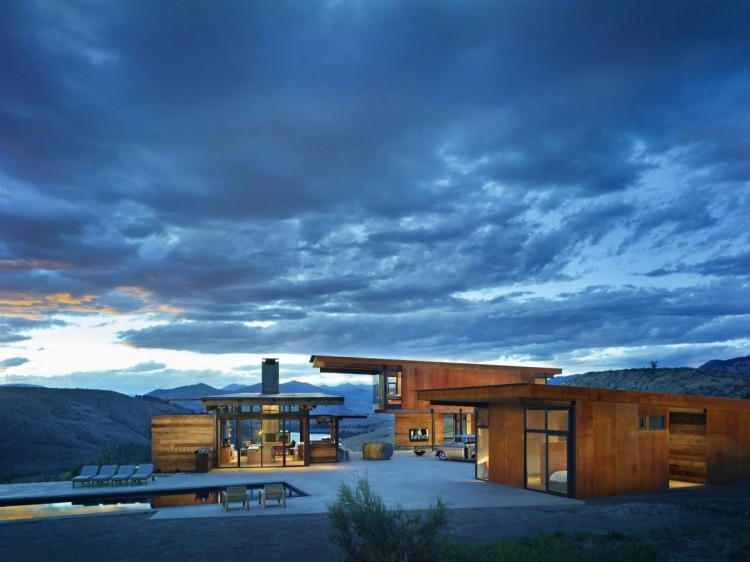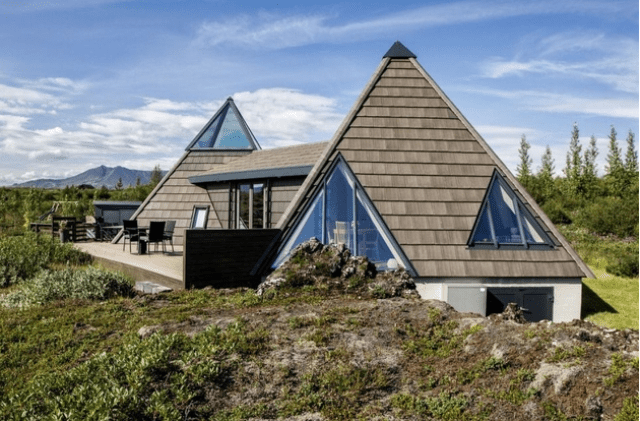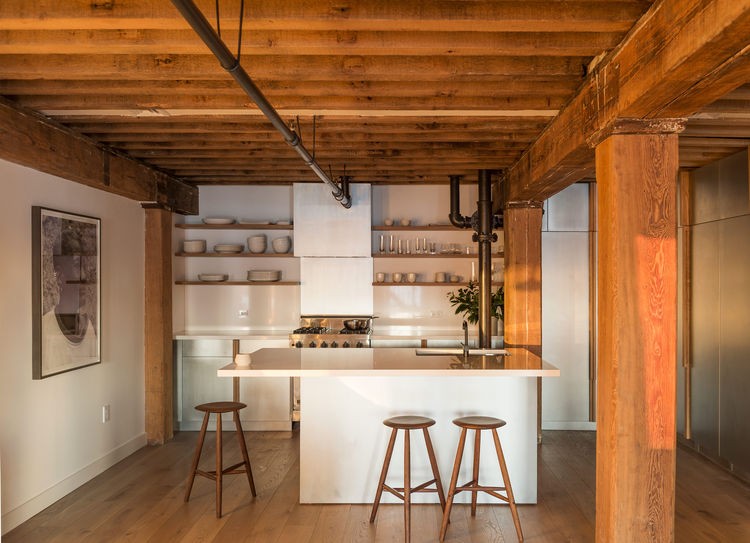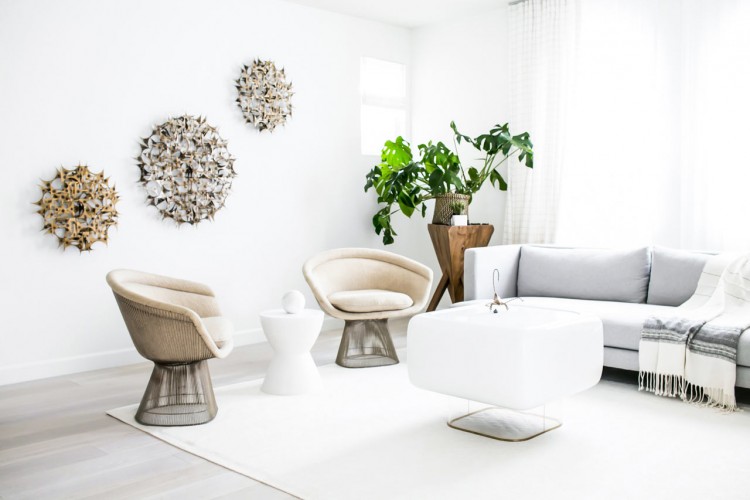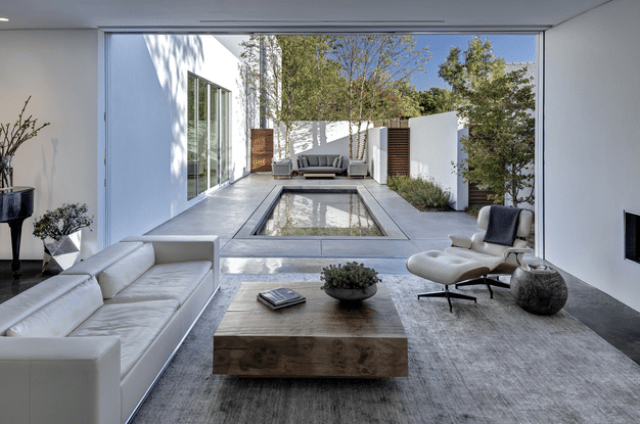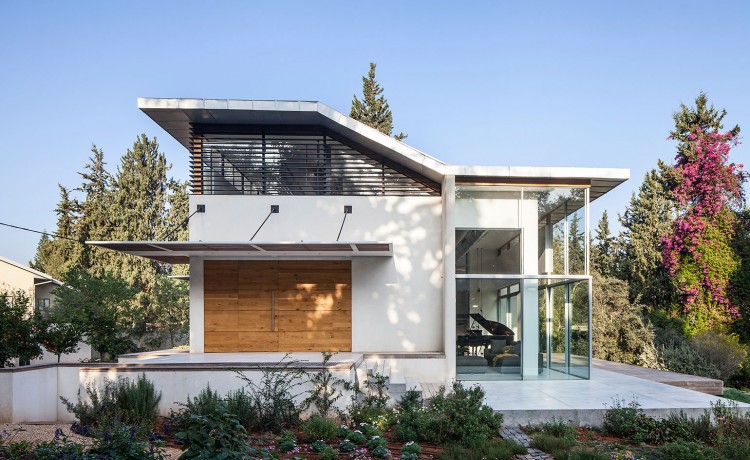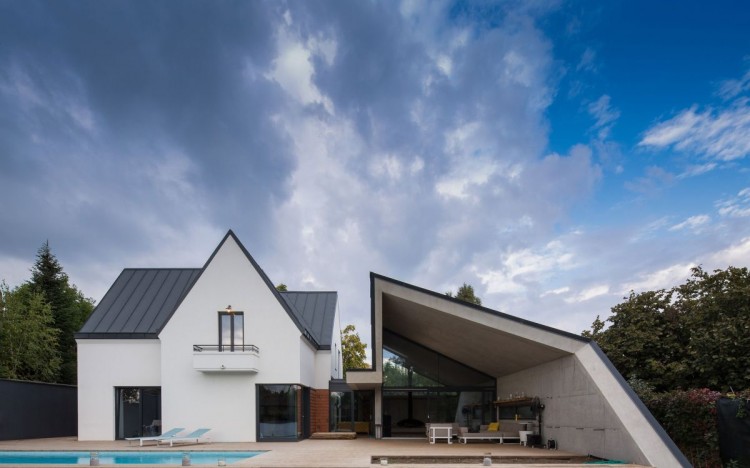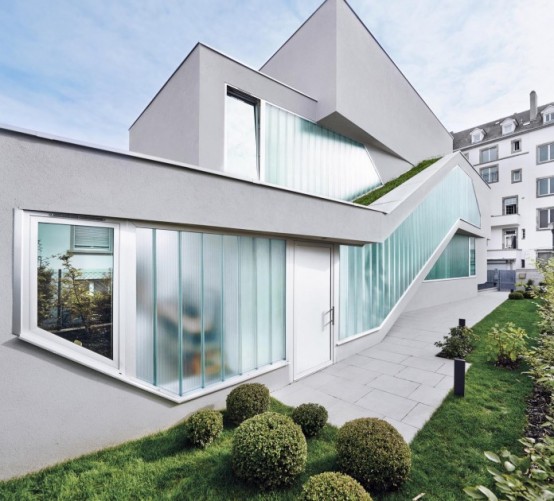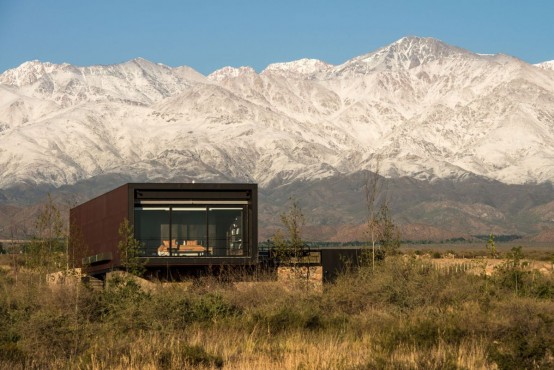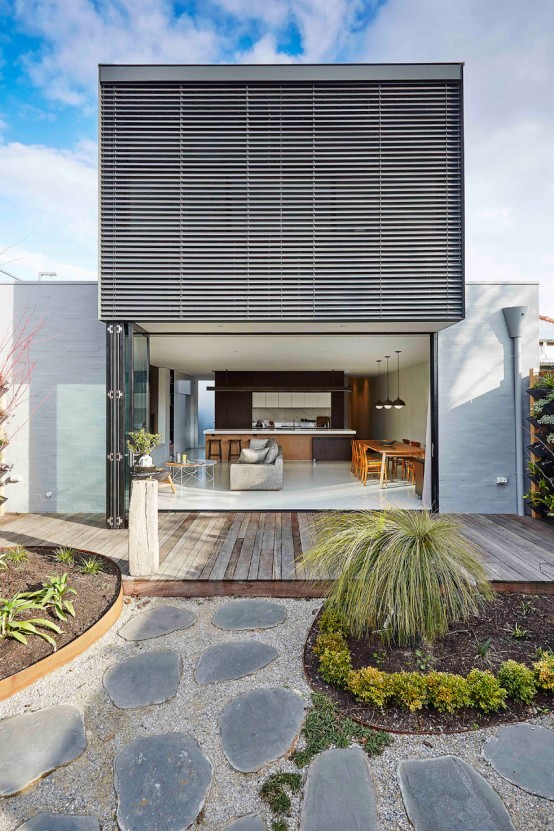The Studhorse residence was designed to represent the bridge between nature, culture and people, it’s divided into four buildings serving as unattached structures. They are all organized around a central courtyard and the pool. Each section has its own function and manages to capture the views and to interact with the surroundings in a unique...
Sustainable And Airy Pyramid Cottage In Iceland
This stunning pyramid cottage in Iceland is sustainable and charming that I just can’t take my eyes off it! The house is kept warm by geothermal water. Pipes in the floor keeping it warm and comfortable year-round. The electricity comes from a close-by geothermal energy power-station, hot water comes from the a hot spring and...
Warm Manhattan Home With An Extensive Wood Use
This Manhattan renovated home belongs to an artist and takes the best of the views of the nearby Hudson River. The custom zinc cabinets and quartzite countertops reflect the sun as it sets over Manhattan. The apartment’s original fir beams and existing pipes were kept and painted. Though the apartment only has windows on one...
Modern Luxe Bachelor Bungalow With A Character
Located in a Los Angeles suburb’s mountainside, the town home became a bachelor’s dream with its comfortable, modern vibe. The owner knew that he gravitated towards a modern and minimalist aesthetic, but couldn’t figure out exactly what he wanted. Working with SHIALICE allowed him to discover both modern and mid-century works he could appreciate over...
Modern Casa Di Luce With Crisp White Interiors
Casa di Luce by Morrison Dilworth + Walls is located in Dallas, Texas. A small, white home both inside and out, it opens up to an enclosed courtyard via large glass doors that slide and stack into the walls and out of site, creating a seamless connectivity to both the small swimming pool and the...
Modern House With Japanese Aesthetic On The Jerusalem Hills
The CY House, sat on a 350 sq m plot, has an aluminium-clad roof and wrap around windows that give a wonderful view of luscious olive trees, spiny cypress leaves and orange groves. The high-ceilings, glass walls and natural lighting harmoniously blend with the natural landscape and flora. Natural materials such as wood, concrete, iron,...
Modern Reinterpretation Of A Traditional Romanian House
This is Casa G3, an intriguing residence which can be found in Otopeni, near Bucharest, the capital of Romania. The project included the consolidation and expansion of an existing house and was completed in 2015 by LAMA Archtiectura. The palette of materials used for this project includes gray folded metal sheets used for the roof,...
Modern Home Made Of Three Irregularly Shaped Volumes
Architects Marc Fornes & Theverymany completed the design of MaHouse, a contemporary single-family home in Strasbourg, France. The modern building features three stacked, irregularly shaped volumes, which decrease in size from bottom to top. This creative approach allows the inhabitants to maximize their living space in a neighborhood with strict building requirements. Each white “box,”...
Edgy Modern Andes House Wrapped In A Rusty Metal Shell
The Evans House is located in Argentina and was built by A4estudio. It was designed as a compact volume which sits on a basement structure, rising over the vegetation line in order to capture views of the valley and the mountains. The facades are covered with rusty metal sheets and this allows the house to...
Cool Modern Family Home On A Modest Budget
Taylor Knights, an architecture and interior design firm out of Fitzroy, Victoria (Australia), were hired to create a family home that was designed to house two generations under the same roof comfortably while balancing privacy and family interaction. The original semi-detached, double brick structure was built in the 1920s as a duplex with very few...
