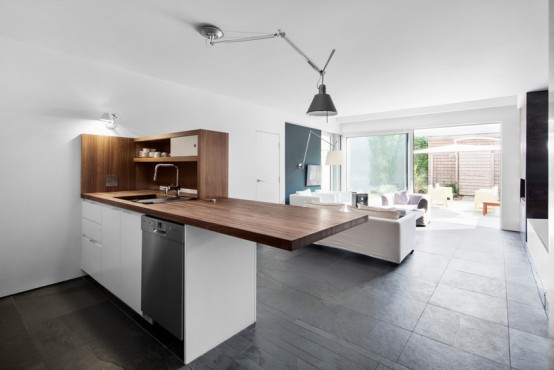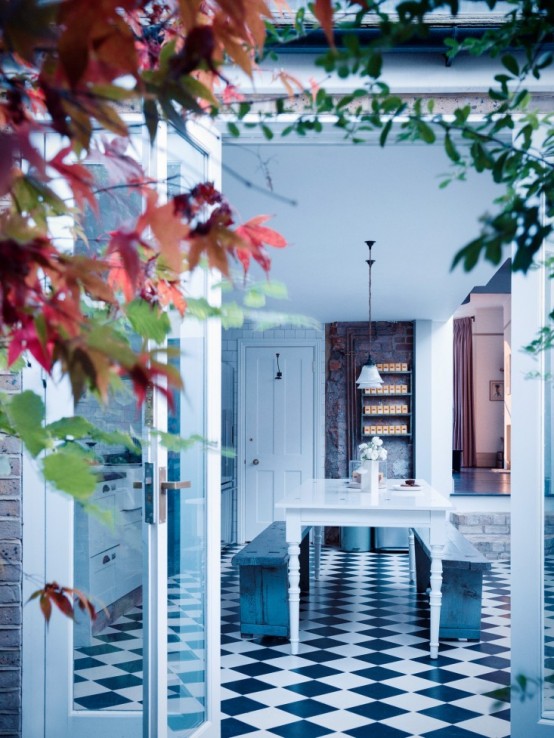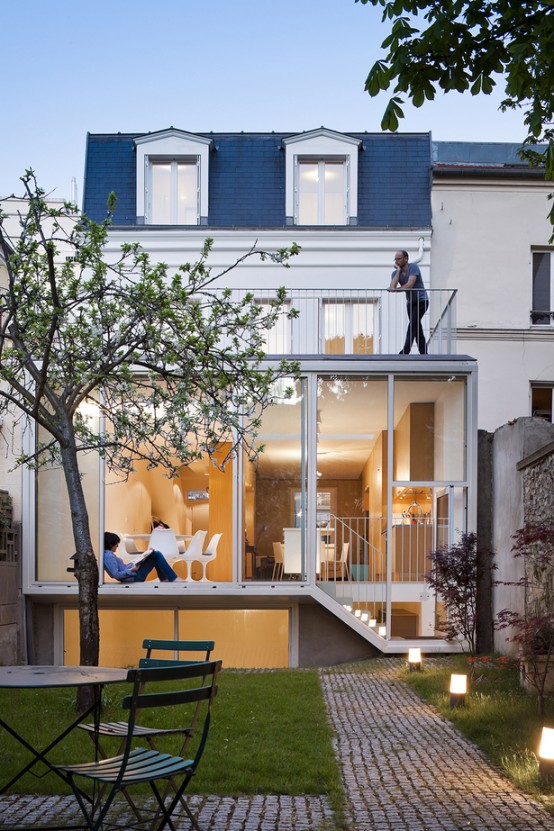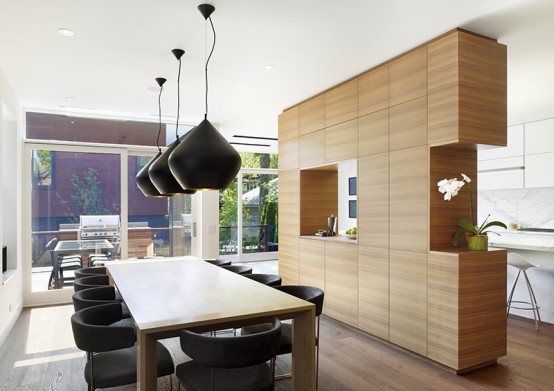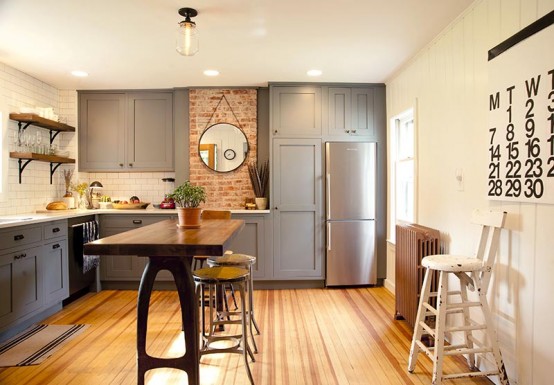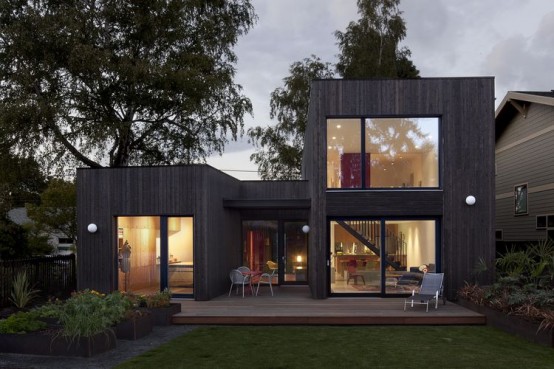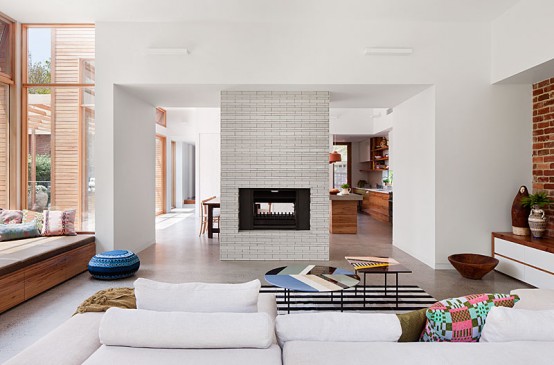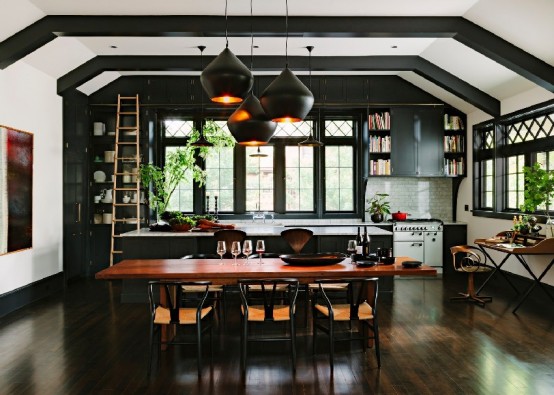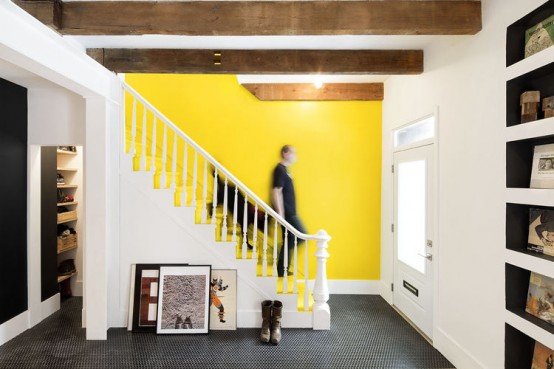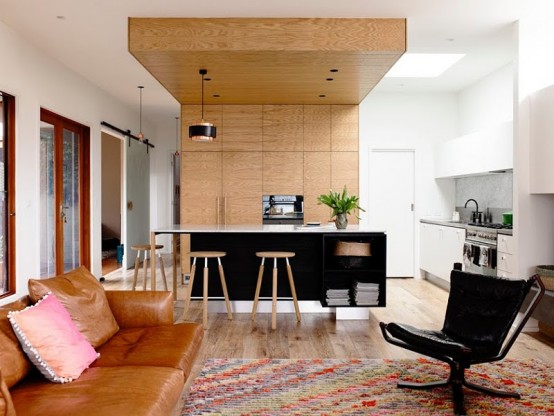Named ‘the Lejeune Residence’, architecture open form has revitalized a once neglected duplex building in Montréal into a single-family home with flexible interiors and an exterior garden. The open-plan spaces have been organized to provide a subtle distinction between inside and outside. During the summer, the living room furniture is moved outside to the terrace,...
Victorian Terraced House Renovation With Soulful Elements
Designer Mark Lewis was given free rein to update a run-down Victorian terraced house. The interior was renovated by exposing and embracing any interesting architectural details while adding sympathetic and soulful elements such as textured joinery or interesting wall finishes. A gathering space for the entire family, the kitchen has a mix of finishes for...
Ultra-Minimalist And Highly Efficient French House
This home in Vincennes was renovated by Atelier Zundel Cristea. The primary goal was to conceive of a beautiful structure with quality spaces in which people feel good. So the designers made all the high-efficient elements are almost invisible, yet perceptible. The heating is geothermal, with the installation of a heat pump. Interior comfort is...
Modern Annex Home With Lots Of Wood In Decor
DUBBELDAM Architecture recently completed a residential project for a young couple in Toronto, Ontario, Canada. The house was called Annex because it originally consisted of two volumes. The new interiors feature an open floor plan throughout, the most notable design feature being a large wooden volume that hides ductwork, storage and a bathroom. On the...
Modern Farmhouse With Flea Market Finds And Folk Art Pieces
This beautiful, modern farmhouse that mixes rustic and contemporary styles with ease, was renovated and designed by its owners. Every room or space can boast of some cool find or piece that makes it special like an old stove (it’s a working one, yeah!) or an awesome high table in the kitchen. There are a...
Box Green Home Built To Passive House Standards
This home in Portland, Oregon has simple, boxy forms starkly contrast with surrounding residences, its compact shape and modest scale help it fit into the traditional neighborhood without calling attention to itself. The house was built around a large birch tree, with dwarf fountain grass and porcupine grass planted in front. A weeping blue atlas...
Bright And Airy Extension To A California Bungalow
This bright and airy extension to a California bungalow by Melbourne-based BG Architecture is all about flexible open plan living and a seamless transition between inside and out. These stylish family quarters are the perfect relaxed oasis from the bustle of the outside world. The home is full of natural light thanks to the expansive...
Adorable Library House With Bookshelves In Every Room
Library House by Jessica Helgerson in Oregon, USA, wows everyone at the first sight, you see just a couple of pics and here we go – you’ve already fall in love with it! In keeping with the theme of the original library, the designer added bookshelves throughout; they define the entry, flank both sides of...
Colorful Eclectic House Renovated With Repurposed Materials
Warm, repurposed building materials are favored in this savvy renovation by MARK + VIVI. Light from a new skylight pours into the home’s entryway and living room. Steel columns and beams were added for structural reinforcement, and the couple left all beams, old and new, exposed. The original stairs and handrail were preserved in the...
Warm Wood Home Renovation With Leather And Copper Accents
This Melbourne home renovation is a modern take on traditional and was made by Austin Design Associates. The style chosen is modern with some elegant touches of mid-century modern; warm wood tones work well with copper and leather accents to balance a sleek black and white modern space. The kitchen, dining and family zone are...
