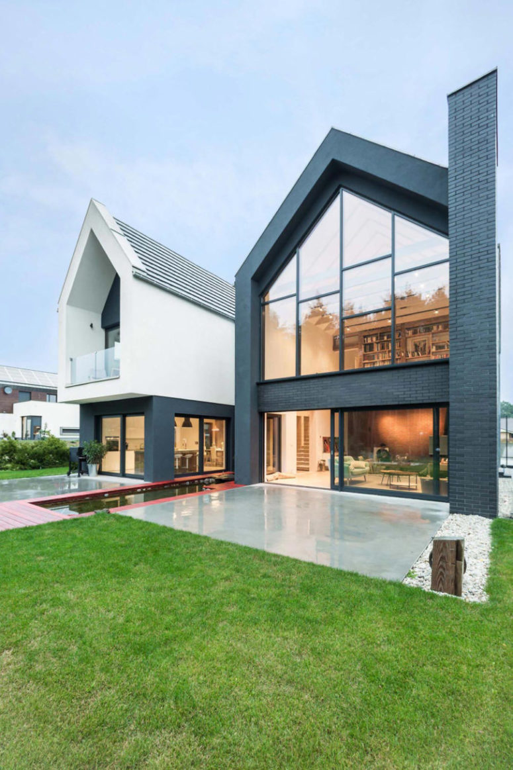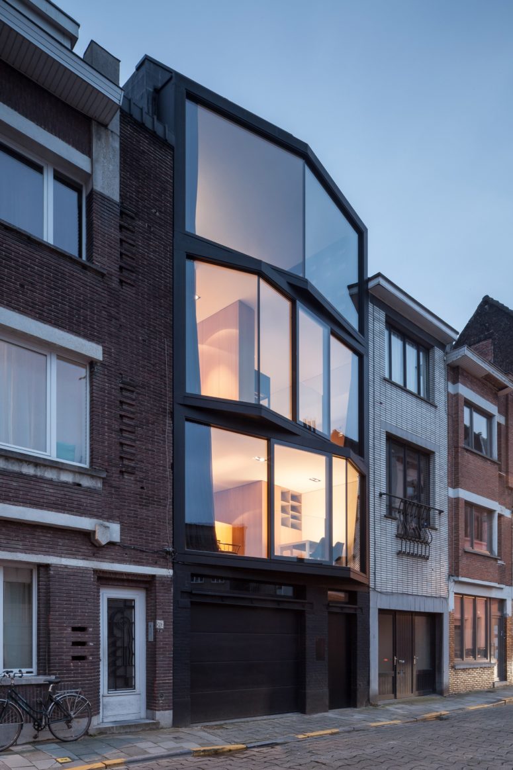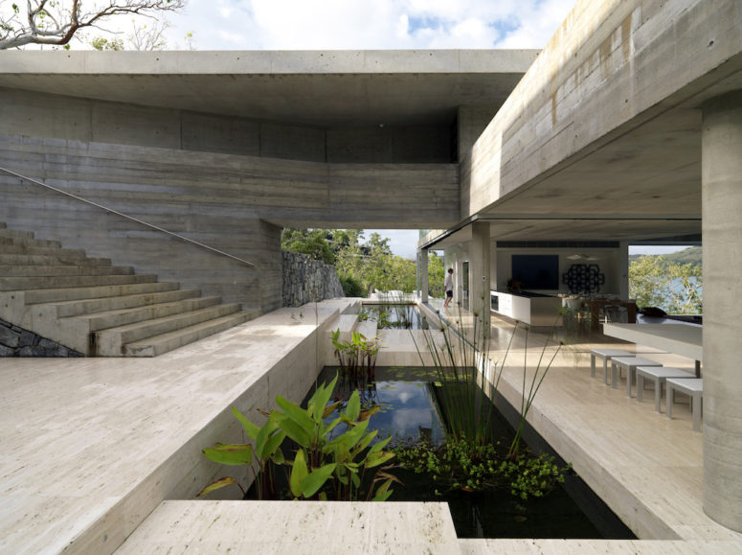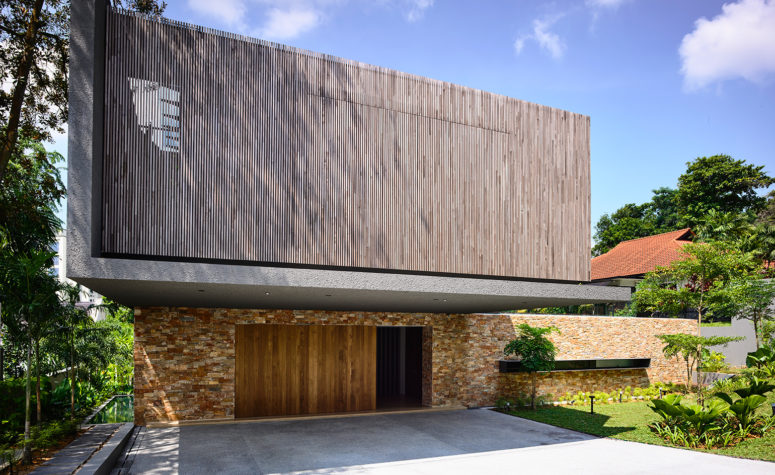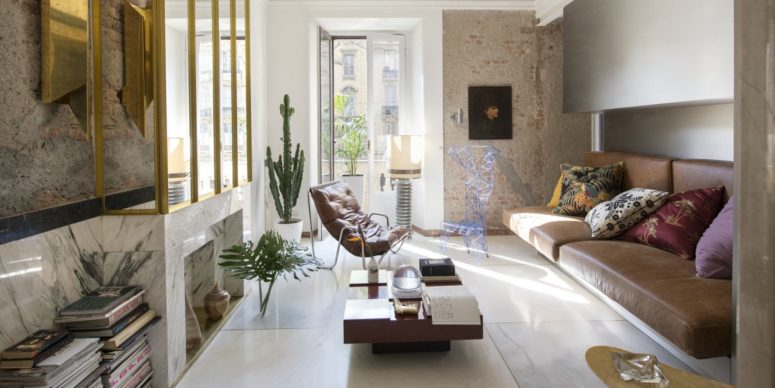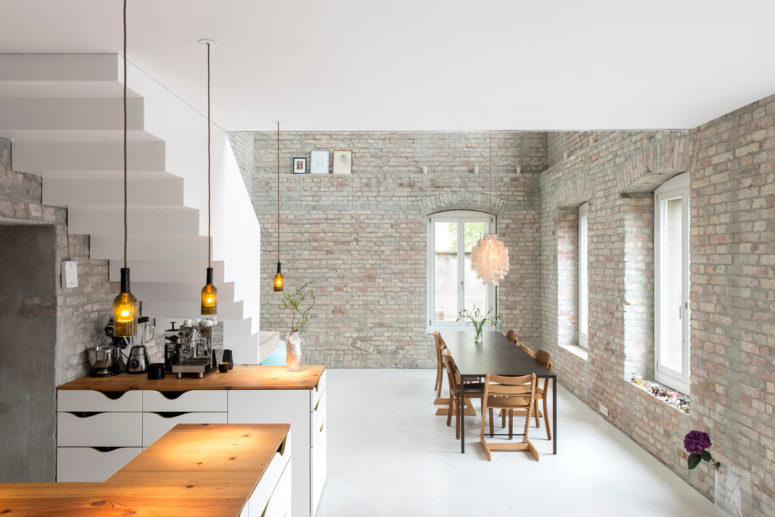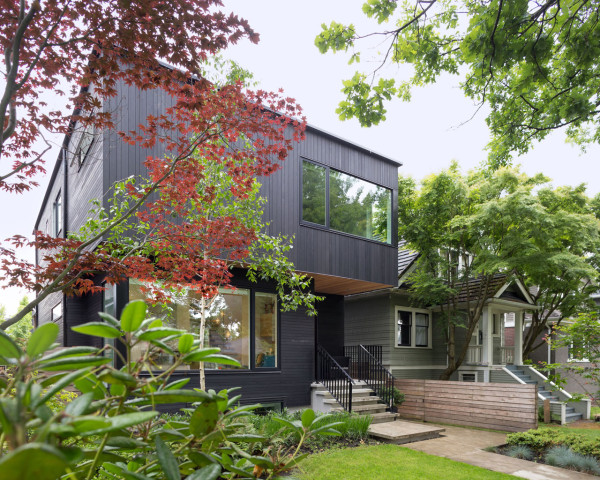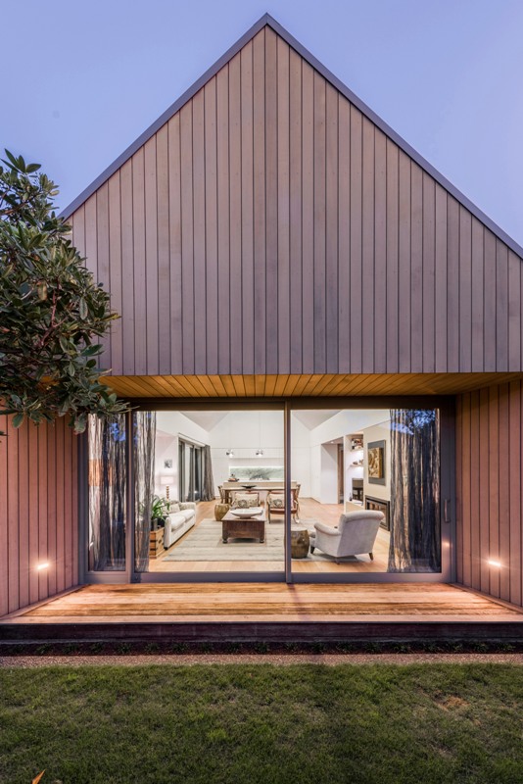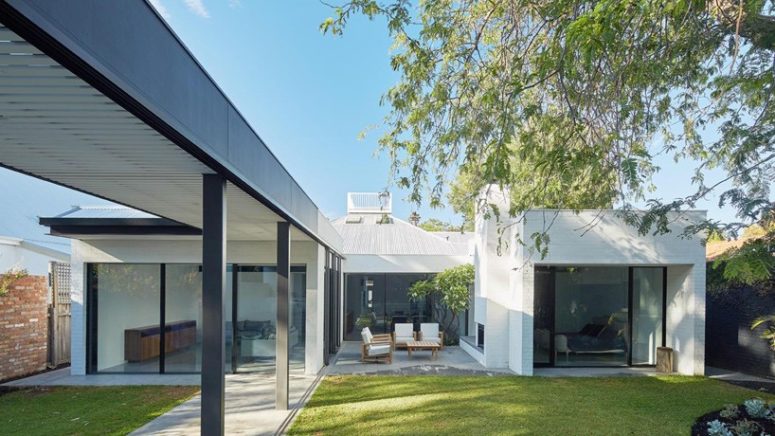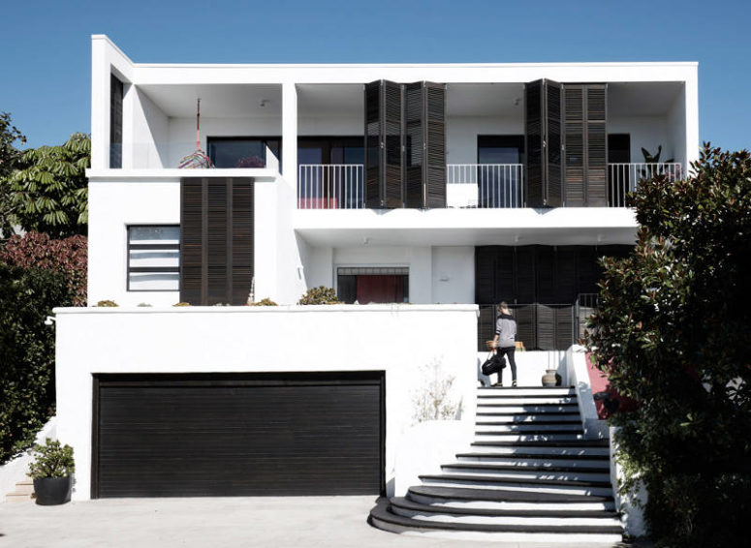Just outside of Poznań in Borówiec, Poland, mode:lina architekci designed the Fence House which presents as a geometric structure in contrasting colors from the outside. Two block-like volumes with pitched roofs and an off-center garage are composed of brick and concrete painted in black, white, and shades of grey giving the semi-traditional style a contemporary...
Modern Home With Angled Glazing Frames
Building on a narrow plot can be challenging because the architects need to solve the problem of a small footing and accommodating everything necessary there. Vandenborre and Sys created Abeel House for a narrow plot in an up-and-coming neighborhood of the city and successfully solved all these problems. This compact family house is conceived as...
Modern Solis House For Indoor-Outdoor Living
Known as Solis, the Hamilton Island house was designed by Renato D’Ettorre Architects. Solis was created from concrete, stone, block work and glass resulting in a succession of dramatic volumes incorporating aerial living spaces and private roofed outdoor zones. The residence is an open living and environmentally integrated home on Hamilton Island, built to withstand...
Modern Singapore Home With Impressive Swimming Pool
This Singapore house, located in the island’s tiny King Albert Park, is a textbook example of what can happen when the natural setting and judicious orientation are factored into the design. For starters, the six-bedroom house backs onto the overgrowth of the abandoned Malayan Railway track. For architects ONG&ONG, the lush green corridor creates an...
Modern Rock’N’Roll Home With A Strong Individuality
1930’s apartment in Milan is the ultimate stylish rock’n’roll contemporary space sitting beautifully in an Art Deco palazzo. A contemporary modern lifestyle is beautifully envisioned on the second floor of a 1930’s Art Deco building in Milan. Owner Valerio Leone (a fashion designer who has worked with names such as Dolce & Gabbana and Jil...
Contemporary Living Space Within Historic Architecture
Asdfg Architekten’s Miller’s House project inlays a contemporary design within historic architecture in Berlin’s hip Prenzlauer Berg neighborhood. The 170-year-old structure needed major updates. The result, however, is a unique home firmly rooted in the city’s history. The design team worked to restore the beautiful light stone exterior of this home based on a drawing...
Modern House With A Black Exterior And Light Interiors
While its façade is unmistakably modern, the Pink House was designed with sensitivity by Scott Posno Design to the other houses in Vancouver’s Mount Pleasant neighborhood. The single family home manages to fit 3,000 square feet into its design, despite the face that the front elevation doesn’t overwhelm the houses beside it. The house is...
Modern Cedar-Clad House Divided By Courtyards
House-shaped blocks and courtyards make up this cedar-clad residence in Christchurch, New Zealand, which architect Case Ornsby designed to replace another destroyed in the 2011 earthquake. The property features four volumes of various sizes and proportions that each accommodate different functions. Set between them are a series of outdoor spaces designed to be used at...
Outdoor-Indoor Residence In Australia With Lots Of Sliding Doors
An extension project completed by David Barr Architect named the Claremont Residence is set in a pre-war suburban house located in Perth, Australia. Surrounded by greenery, the clear grid layout of the existing architecture informs the new addition’s planning, with each of the main spaces – dining room, living room, bedroom – located separately, and...
Black And White House With Two Amazing Terraces
A single piece of art from the homeowner’s collection provided the inspiration for this stylish Sydney renovation and extension by Amber Road Design. A parents’ retreat, facade and landscaping were created always with consideration of the interaction of internal and external spaces. Blurring boundaries between the inside and out was essential. By creating a louvered...
