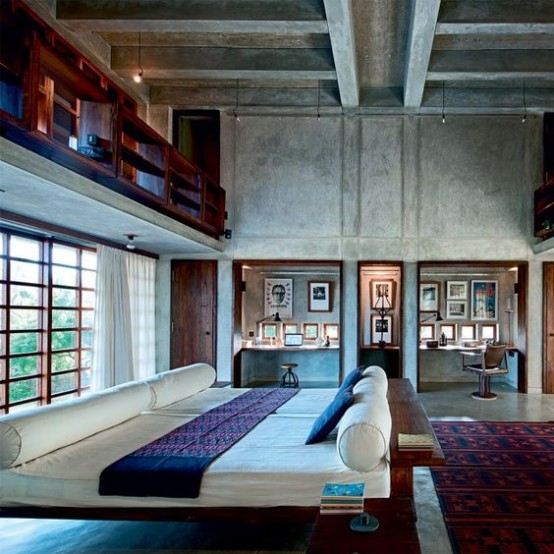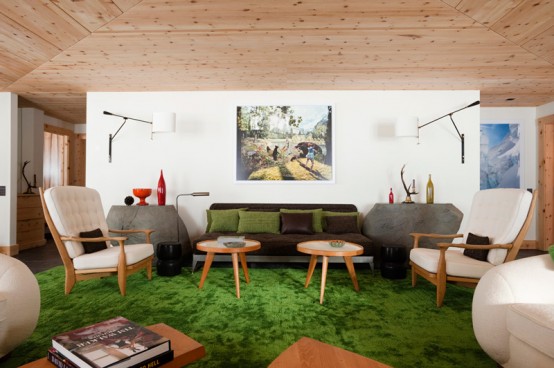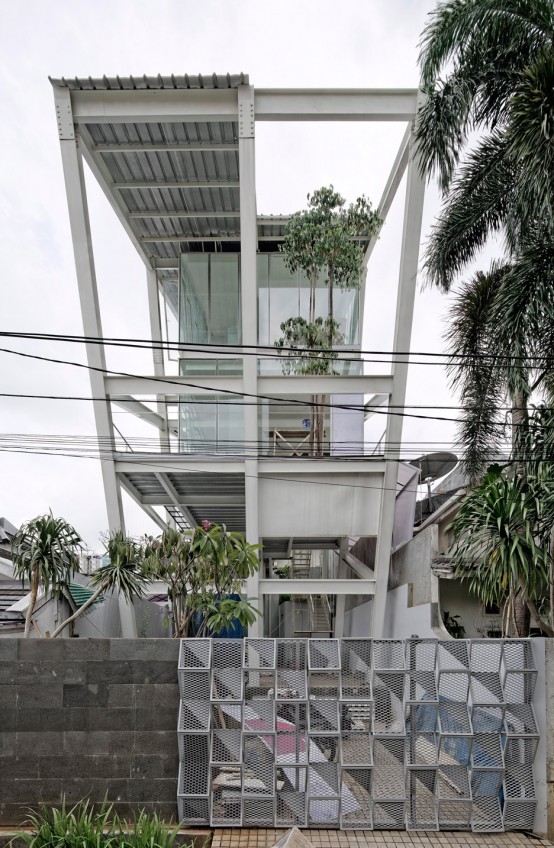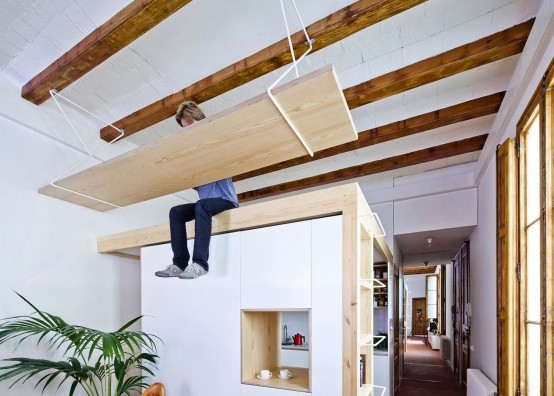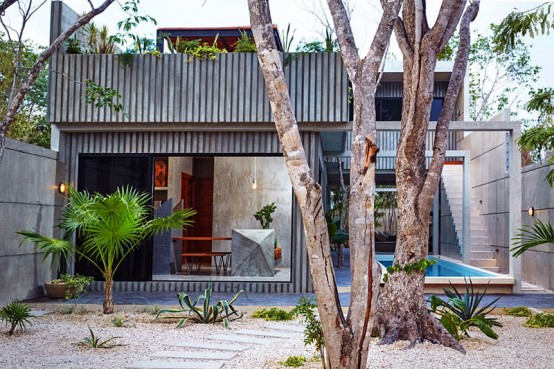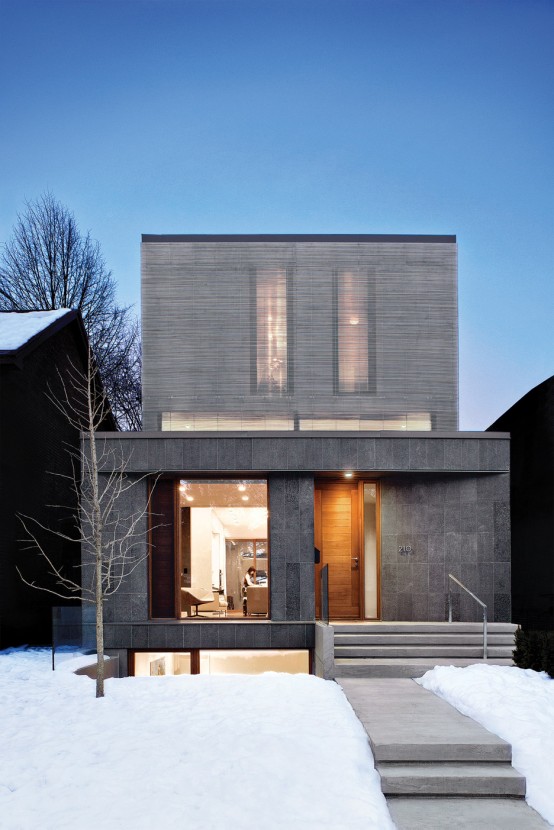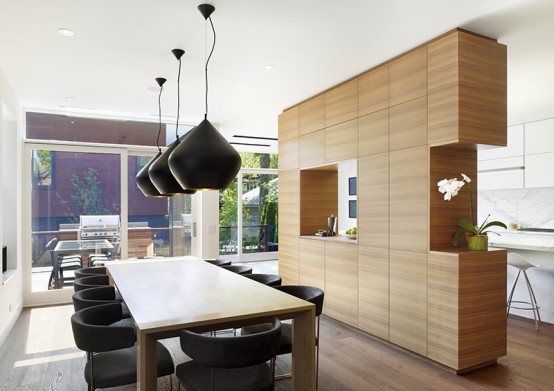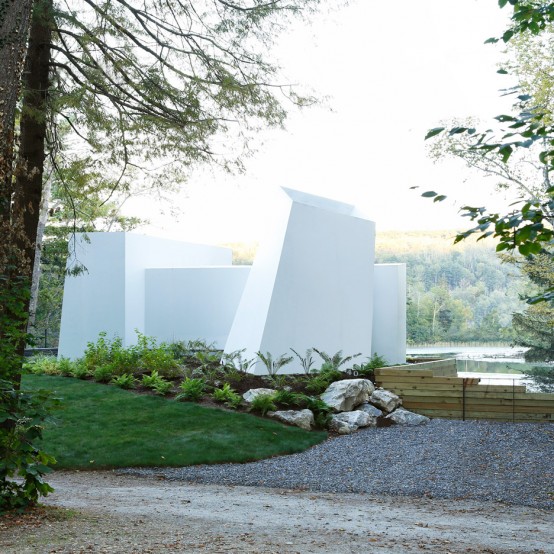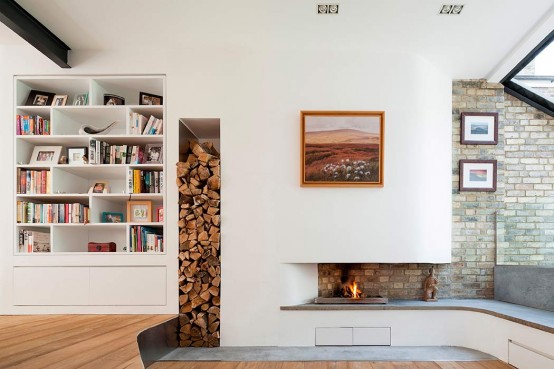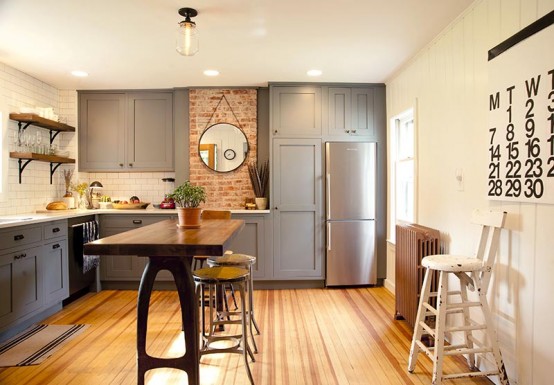This beautiful space in the seaside village of La Dune is the eco-friendly weekend retreat Niels and his wife Malavika Shivakumar designed for themselves and their children, a respite from the noise of city life in Pondicherry, South India. The house is modern and chic: there’s a lot of concrete used both inside and outside;...
Modern Chalet With Wood-Clad Interiors And Touches Of Green
We got used to see rustic wood clad chalets but this gorgeous chalet by Mlinaric, Henry & Zervudachi in Rougemont, Switzerland isn’t a typical one. This isn’t just rustic, it’s a stylization done in a stylish and chic way. Although there’s a lot of wood in décor, it looks not rough but smooth and beautiful....
Leaning Rumah Miring House With Minimalist Decor
The tilted frame of the house by Budi Pradono Architects was designed as an antithesis to the status homes and mock-European styling of a gated community in Jakarta, Indonesia. The 320-square-metre house is called Rumah Miring, or Slanted House. The white steel frame of the house tilts towards the street, its skewed angle is intended...
Modern Residence Design With Lots Of Wood And Exposed Beams
Bach Architects completed the redesign of a 753-square-foot apartment in Barcelona, Spain. The new configuration was conditioned by the customers’ wish to keep the two rooms at the façade as bedrooms, while a new living room, dining room, kitchen and study space were organized in the rest of the house. The generous height of the...
Tropical Casa T With Bold Earth, Wind And Fire Parts
Casa T is a private residence composed of three studios located in Tulum, Mexico. Designed by Studio Architectos and owned by a New York fashion designer, the space integrates the idea of a Caribbean paradise with many textures, colors and adaptation to the tropical framework. Each studio represents a theme (earth, wind, and fire) with...
Mid-Century Modern Home With Open-Plan Spaces
This family home called the Counterpoint House in Toronto by local firm Paul Raff Studio includes two storeys and a finished basement, along with a detached garage. On the exterior, the house is clad in flamed basalt stone, with a structural system made of structurally insulated panels, large windows on all levels enable natural light...
Modern Annex Home With Lots Of Wood In Decor
DUBBELDAM Architecture recently completed a residential project for a young couple in Toronto, Ontario, Canada. The house was called Annex because it originally consisted of two volumes. The new interiors feature an open floor plan throughout, the most notable design feature being a large wooden volume that hides ductwork, storage and a bathroom. On the...
Sculptural And Abstract Lakefront Weekend Home
Today I have one more lakefront eye-candy for you, and this is a lakefront weekend home in Massachusetts by Taylor and Miller Architecture and Design. The house is an abstract composition of volumes and forms. A single stacked timber wall serves as both the retaining wall for the landscape and as the primary enclosure for...
Unique Cotesbach Road Residence On Multiple Levels
Original and captivating, the Cotesbach Road residence was remodeled to serve the needs of a young family of three. Scenario Architecture reorganized the layout of this Edwardian home in London, turning it into an engaging modern retreat. By opening the internal structure while maintaining the function of the previously separated areas, the house instantly feels...
Modern Farmhouse With Flea Market Finds And Folk Art Pieces
This beautiful, modern farmhouse that mixes rustic and contemporary styles with ease, was renovated and designed by its owners. Every room or space can boast of some cool find or piece that makes it special like an old stove (it’s a working one, yeah!) or an awesome high table in the kitchen. There are a...
