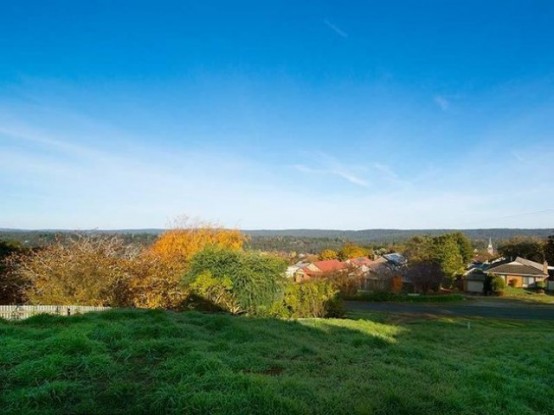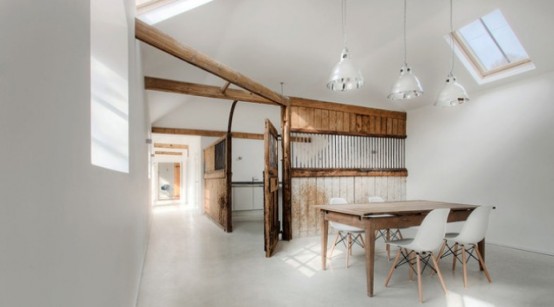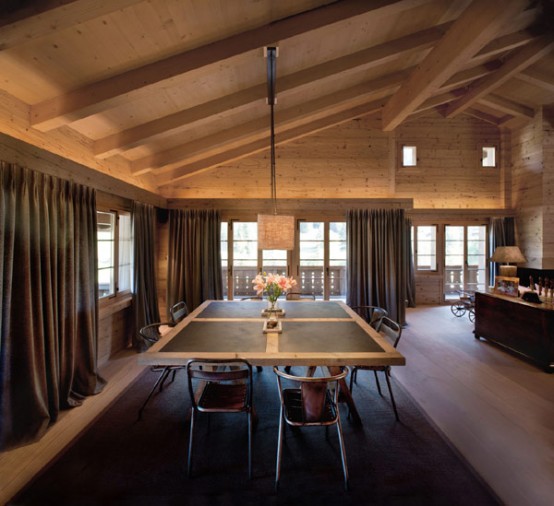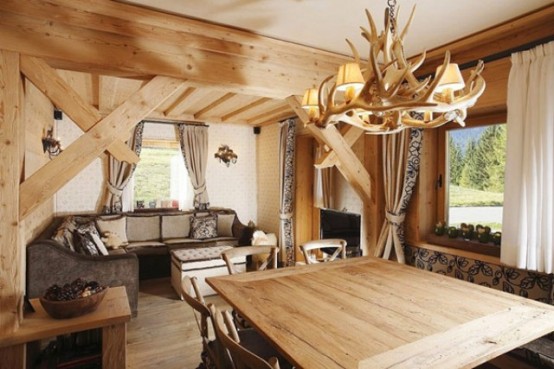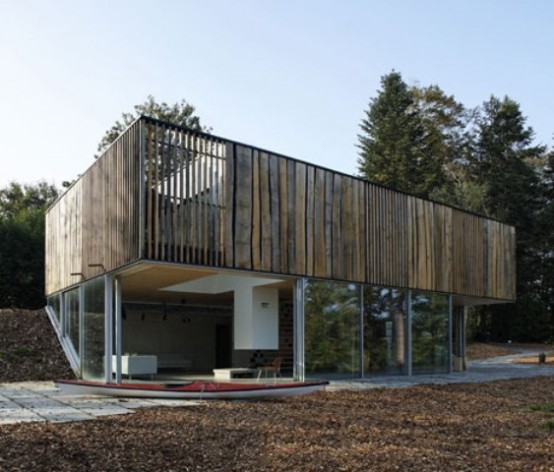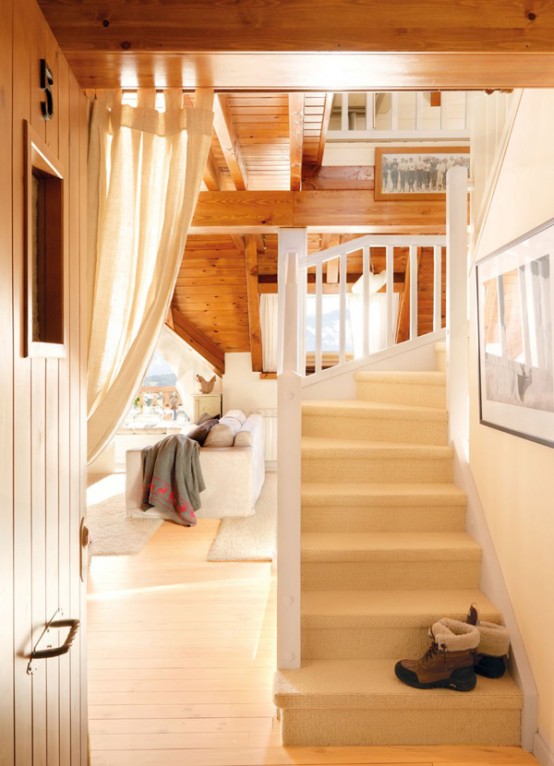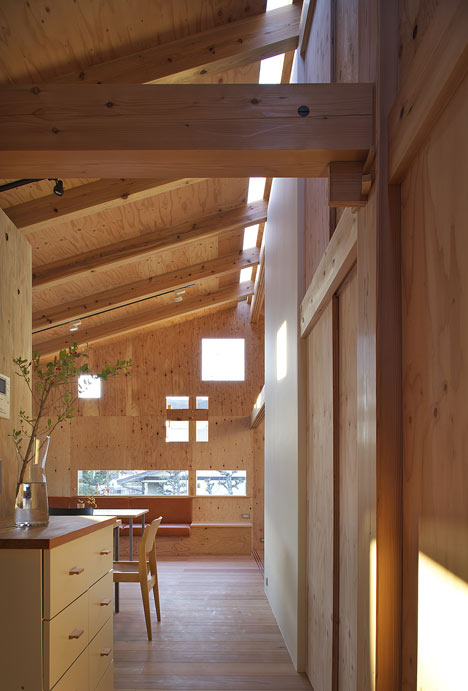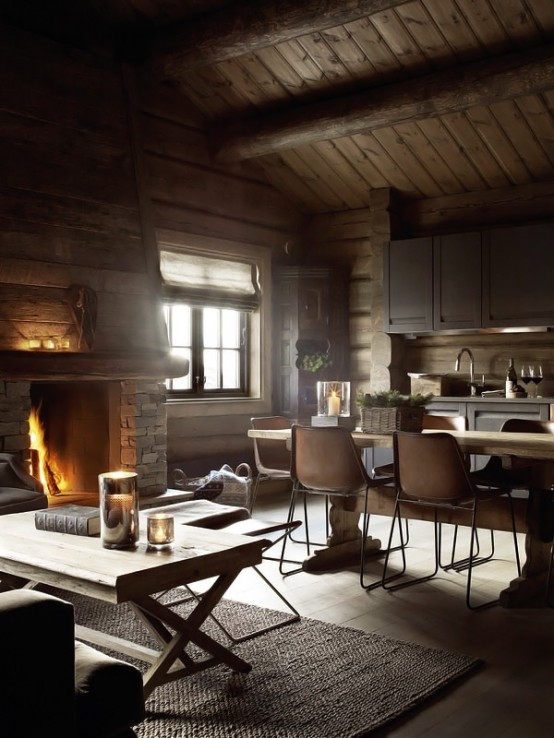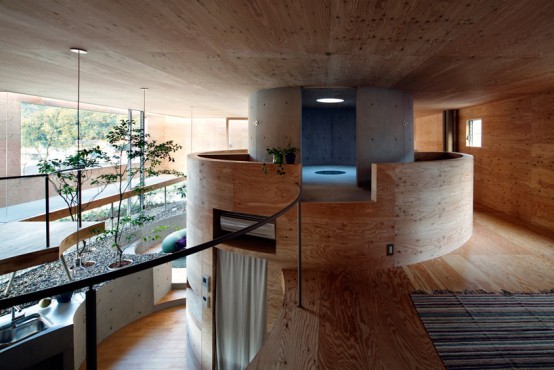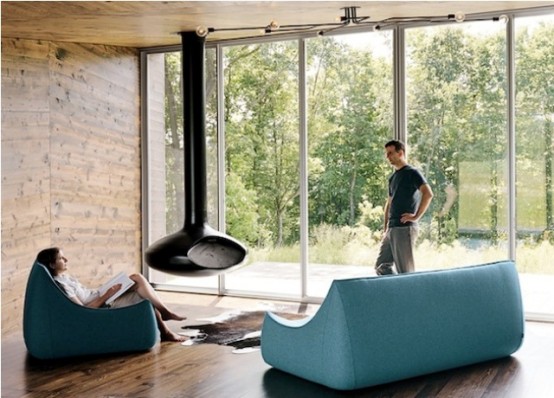This beautiful house is located on Wombat Hill, near Melbourne, Australia, and it has a closed and private garden surrounded by both a rock wall and an evergreen hedge. The porch leads to a concrete terrace where a second outdoor lounge area can be set up to enjoy the views beyond and while a series...
Striking Stable To Home Conversion With Old Wooden Beams Left
We’ve seen a lot of barn conversions already but this one is special: here historic meets modern, it’s a very creative mix of minimalist interiors and rustic house style that hark back to the home’s horse-stable roots. This barn was renovated by AR Design Studio and is located in Hampshire, England. The original brick structure...
Neutral And Cozy Alps Chalet Interior In Rough Wood
Laurence Rouveure from Ardesia Design collaborating with Amaldi Neder Architects built Chalet Gstaad, a private chalet for relaxation far from any civilization or big cities. Natural wood is a great choice for an Alps chalet because it makes the owners closer to nature and creates a very cozy atmosphere, and here the inside is covered...
Elegant Rustic Apartment In Natural Wood
Traditioanl Italian style in the interior is really charming, just have a look at this apartment by Gianpaolo Zandegiacomo in Cortina d’Ampezzo. The main material used for the design is light natural wood, and that makes the interior cozy and inviting and gives rustic touches to the modern interior. Wonderful wooden beams, antler and rough...
Minimalist House With A Glazed Facade
This unusual and very calm house is located in Brittany and was built by French firm Lode Architecture. The D House on the banks of an estuary; the ground floor is a big open-plan space while the first floor has a series of smaller rooms. The ground floor has a glazed facade with views down...
Vintage Wooden House In The Pyrenees
We’ve already told you of some beautiful and warm Pyrenees chalets, and this house is one of them – a cozy rustic and vintage home by Mercedes Álvarez de Toledo. The house itself is not so big but the designers managed to broaden it due to the right solutions – lots of white color on...
Hut In Woods In Modern Japanese Interpretation
How do you imagine a hut in the woods? Japan architect Yoshiaki Nagasaka showed us his idea how it should look like: modern, eco-friendly and stylish. The house is “a series of contradictory aspirations”, which include and rooms that can be both large intimate and private and open. There are a living room, dining room,...
Rustic Rough Wood House With Vintage Touches
This house in Norway is amazingly natural and rustic in every detail. The design inside reminds of a country house with logs; everything is done in natural wood, I love the window design – the window sills really take us to the village. The centerpiece is a big rough stone hearth, and there’s one more,...
Circular Pit House With A Sunken Footprint
Japanese architecture often impresses, and this time also. UID Architects built Pit House in the Okayama prefecture for a single family of three. The primary structure consists of concentric concrete inhabitable cylinders in a sunken circular footprint; inside there are many separate levels containing small gardens and several elements. The amazing feature of the house...
Awesome Mid-Century Style Weekend Retreat
X House is made of natural wood in mid-century modern style and has all modern conveniences. It’s an amazing weekend getaway located on 14 acres of lush green land, while the house itself is just 1600 square feet. The living room has a cool suspended fireplace of black color that makes an accent. An interesting...
