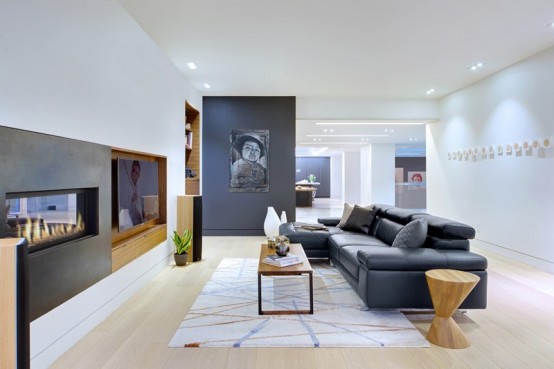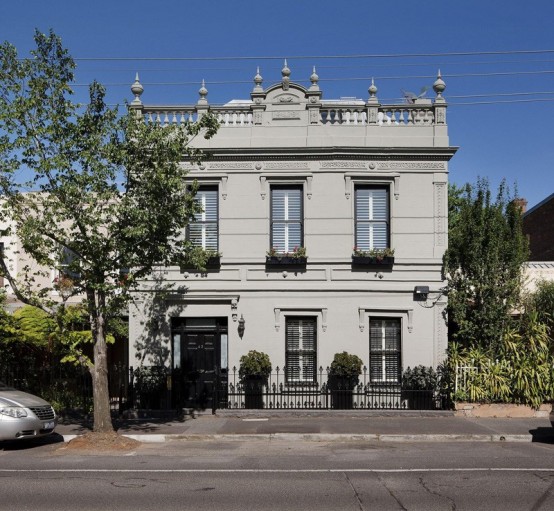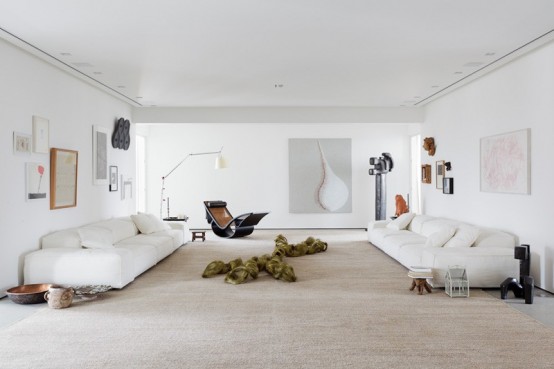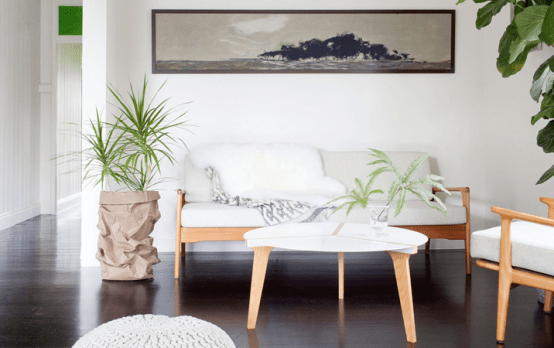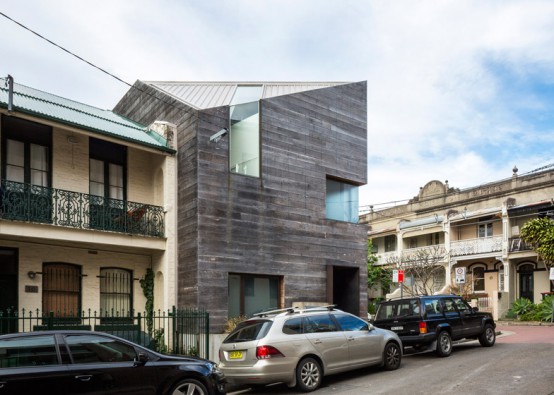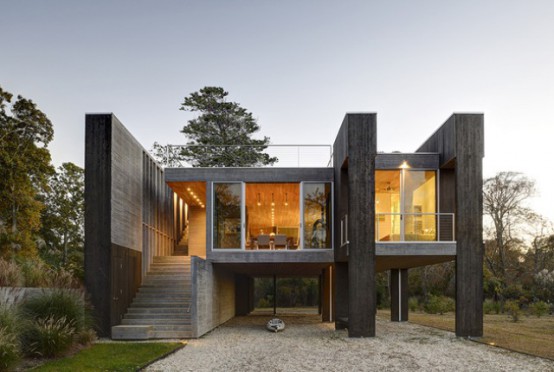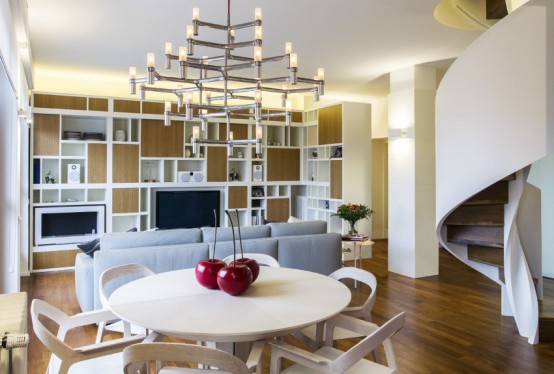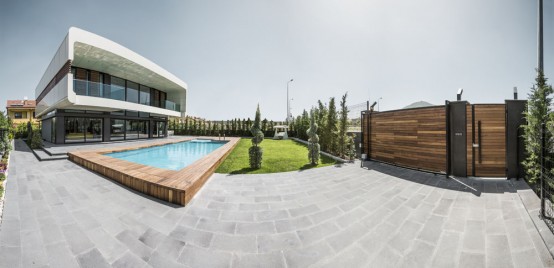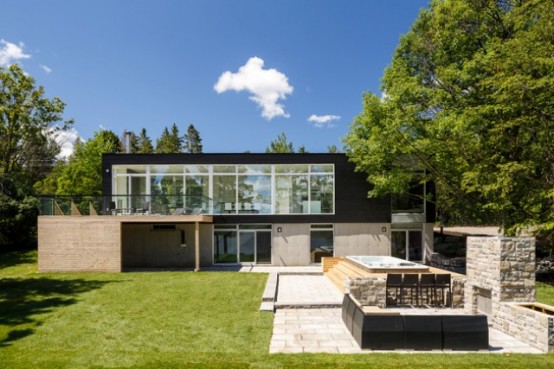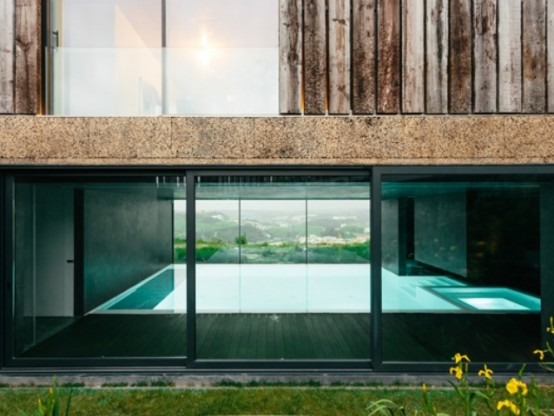Roundabout Studio have designed a home in Toronto, Canada, that has a focus on music and entertainment. Facing the street, the perforated window screens are all small sections of the larger pattern, offering an abstract, fragmented glimpse of the feature inside. The main spaces are organized around an interior courtyard and a series of large-scale...
Modern Family Home Behind A Heritage Facade
Techne Architecture have designed the Fitzroy Residence, a contemporary home built behind a heritage facade of a property in Melbourne, Australia. This project retains and restores the original frontage while adding a rear addition with three levels of new living space. The built form responds to other human and environmental factors through a courtyard and...
Modern Art Collector’s Family Home In White And Neutrals
I’ve seen many art collector’s home but I haven’t seen anything so airy and light like this home in Brazil by architect Consuelo Jorge. The main challenge in the development of this project was having to transform this apartment into a place where family and art could live together in harmony. The chief concern was...
Relaxing Family Home With Vintage Touches And Bright Accents
Where many tenants would see an old and dated house, this young couple saw a perfect canvas to create a home full of vintage treasures. The exposed wall structures ended up creating an interesting backdrop in the house. The house was decorated with reclaimed furniture and old pieces found in flea markets. The soothing color...
Impressive Stirling House Clad With Weathered Wood
MAC Interactive Architects specified weathered timber boards for the exterior of this narrow Sydney residence, Stirling House. The three-storey building features an asymmetric profile that is at its highest on the building’s south-west corner. Inside, the ground floor is split into two halves – the front is a secluded living room overlooking the street, while...
Gorgeous Floodplain Home With Unique Architecture
The Northwest Harbor House, located in Sag Harbor NY, USA, straddles a tidal estuary and freshwater wetlands on a site that is only 6ft above sea level. Bates Masi + Architects needed to create a home that was sensitive to the environmental concerns and the local zoning restrictions. All the zones within Northwest Harbor House...
Modern Residence With Practically Organized Interiors
Located in Milan, Italy, Casa con Dependance by Disegnoinopera is a modern residence with a casual yet sophisticated design and décor. There are no dead spaces here, and every little area has a function. The interior is modern and eye-catching, with simple yet beautiful details. The sitting area is a very organized space, where everything...
Modern Turkish City Home Design With Glass Walls
Bahadır Kul Architects designed this residence in Turkey that shows all the beauty of modern style and perfect taste. The beautifully minimalist structure was adorned with a courtyard and poolside that accentuates its beauty through simplicity. A spectacularly modern exterior makes way for a bright, elegant and open suite of interiors. One of the main...
Minimalist Riverside Home With An Outdoor Spa Zone
This fascinating riverside home was designed by Christopher Simmonds Architect Inc. The special feature of the house is a backyard spa as an above grade element, requiring minimal disturbance to the surrounding land. The interior is stylishly minimalist with cool natural touches and furniture; the color scheme continues the style – grey, white and natural...
Original Varatojo House With A Pool And Private Garden
This gorgeous house is called Varatojo House and was created by Lisbon-based Atelier Data. The house is shaped by a spiral gesture intending to take advantage of the plot outline. There are three floors to accommodate everything that the owners need. The ground floor consists of a kitchen, living room and dining room – constrained...
