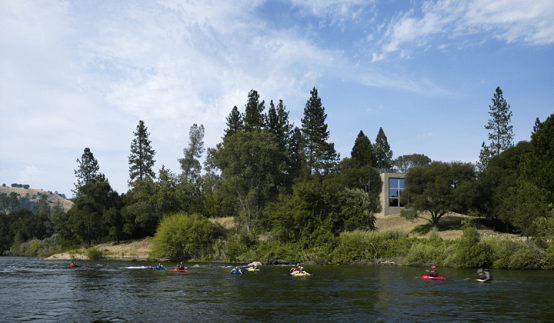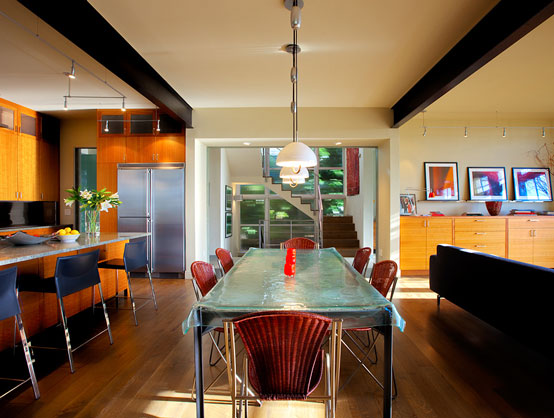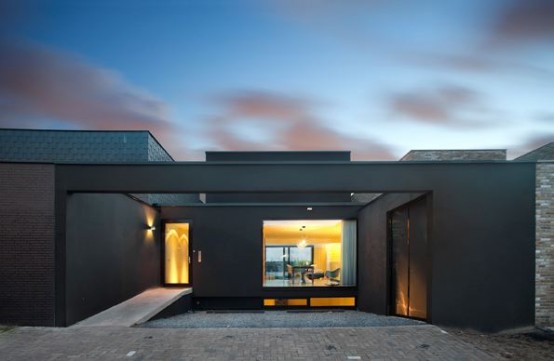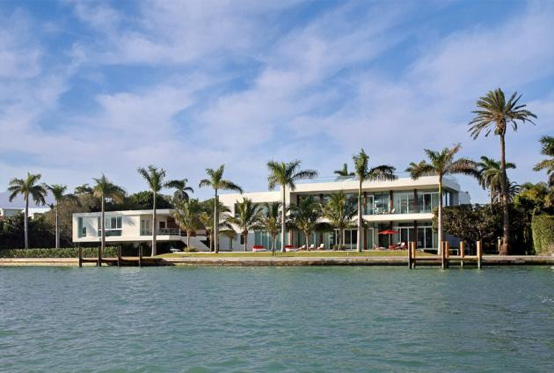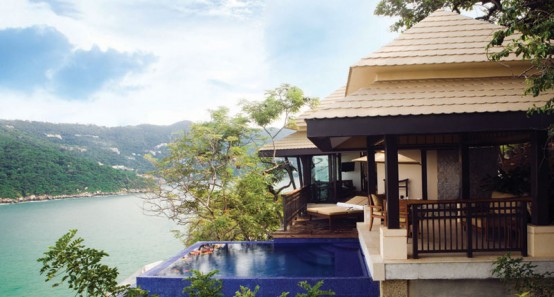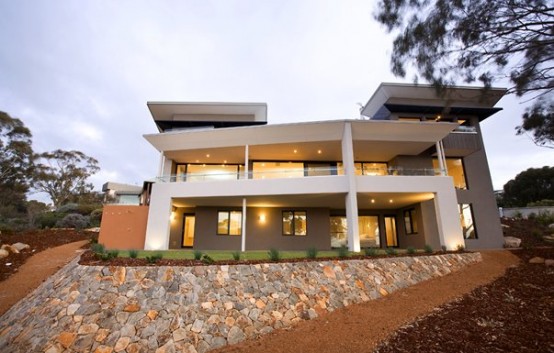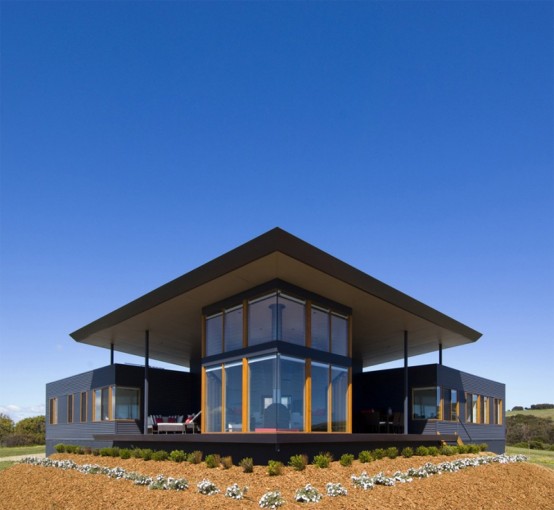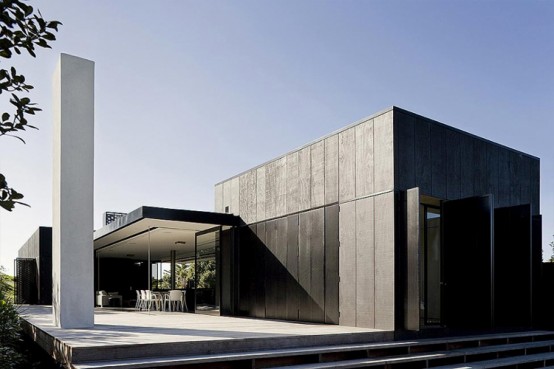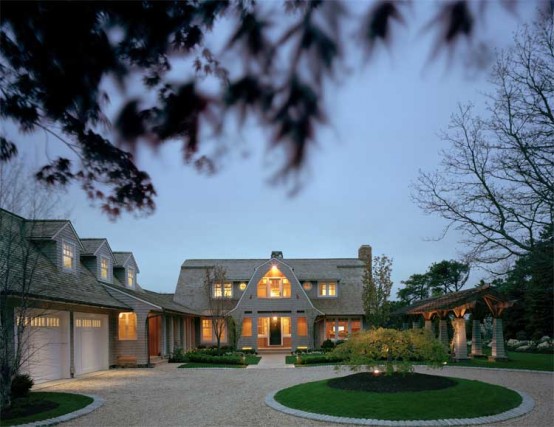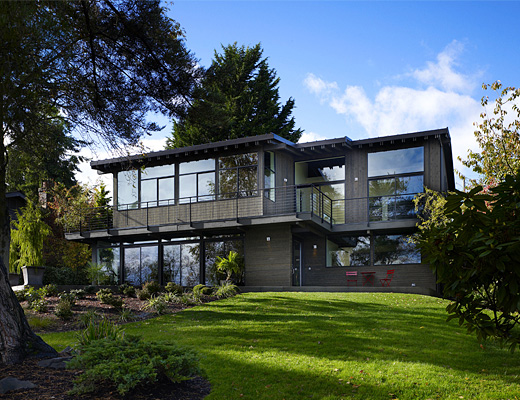The Kayak House is designed by Ogrydziak/Prillinger Architects on 4.5 acres site on the South Fork of the American River. It overlooking one of the best kayak runs in Northern California so no wonder that the owners are kayakers too. The house is built as close to the river as it’s possible. It’s split on...
Classically Modern Home Design with Natural Interior
This classically modern, 3400-square foot home is designed by Kim Lavacot of Bennett Lavacot Architecture, while it’s interior is designed by Robin Chell Design studio. The house is overlooking Lake Washington and maximizes the expansive water views and encourage the interplay between the indoors and outdoors with a lush and expansive courtyard. The interior is...
Perfect L-shaped House Design For a Couple With Children
The Kavel 71 is an L-shaped house designed by NAT Architecten. It occupies the position right between the street an the water. On the street’s side it is low but the side that faces the water is three storeys high. The ground floor is a loft-like space with a timber panel that divides it at...
Waterfront Home On a Private Island In Miami Beach
La Gorge Estate was a 1926, Mediterranean-style estate built for Carl Fisher and lately remodeled by Touzet Studio into the modern contemporary home. It’s located on a private island in Miami Beach, Florida, overlooking Biscayne Bay. Such style of architecture isn’t popular in the area but this isn’t the only thing that make the luxury...
Cliff-Side Villa in Distinctively Asian Flavor with a Private Edge-Pool
This cliff-side villa is part of Banyan Tree Cabo Marqués resort in Mexico. Thanks to its location and floor to ceiling windows it captures amazing romantic views of Acapulco Bay and the Pacific Ocean. It’s designed with a distinctively Asian flavor, with steeply pitched roofs, wide eaves, and the entire villa built on stilts. Cutting...
Family Holiday Home with Winged Roof Lines and Ocean View
This family holiday home is designed to accomodate several families at once. It’s focused towards expansive ocean views and has winged roof lines. The exterior and interior color palette is soft which perfectly integrates the house into the steeply slopping site. There aren’t clear border between outdoor and indoor areas. The second floor has large...
Coastal House Design with Rear Sheltered Courtyard and Wood Fired Pizza Oven
This relaxing holiday home is located in Emu Bay, Australia. It features panoramic sea views but is protected from winds. There are several timber decked terraces which provide outdoor seating depending on wind direction. The sheltered rear courtyard, framed by two bedroom wings of the building, large water tanks and timber screens focuses on a...
The House That Consists of Two Habitable Areas Connected by Floating Pavilion
The house design took its inspiration from two sheds linked by stretched tarpaulin. In the result it consists of two habitable areas joined by an expansive floating pavilion. Wide expanses of sliding glass doors respond to all weather conditions in the area and give place for eating, dining or relaxing closer to nature. The building...
Curved House Design with Extensive Interior Woodwork
The neighborhood of this house is characterized by rolling topography on wooded peninsulas separated by salt water bays and coves. The house’s design adopts this land and promotes dramatic water and woods views. The exterior is curved and stone terraces and planters follow this curve and mediate between the house and the landscape. Architectural and...
Two Storey Single Family Residence on the Existing Foundation of One Storey House
This project is a two storey singe family residence which was built on the existing foundation of the one storey house. Located on an upland waterfront near Genesee Park on Lake Washington the house has expansive views over the lake. Everything is designed in order to maximize those views. Even the enclosed private backyard hardly...
