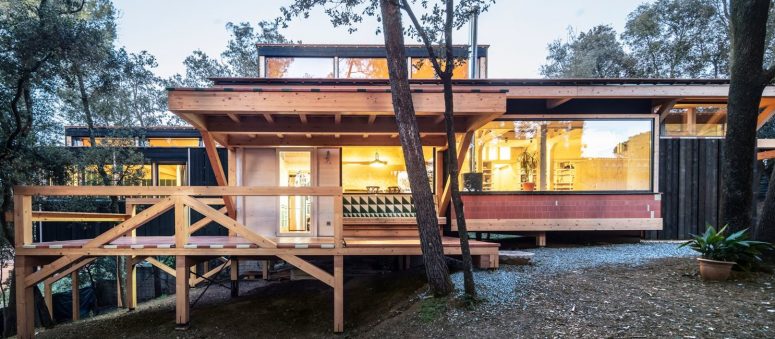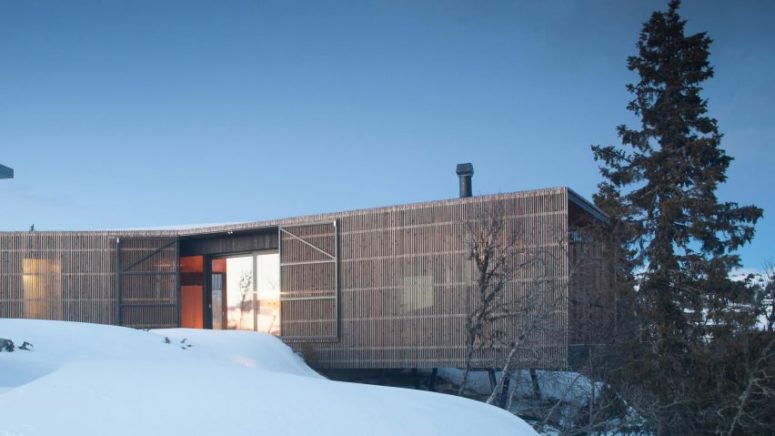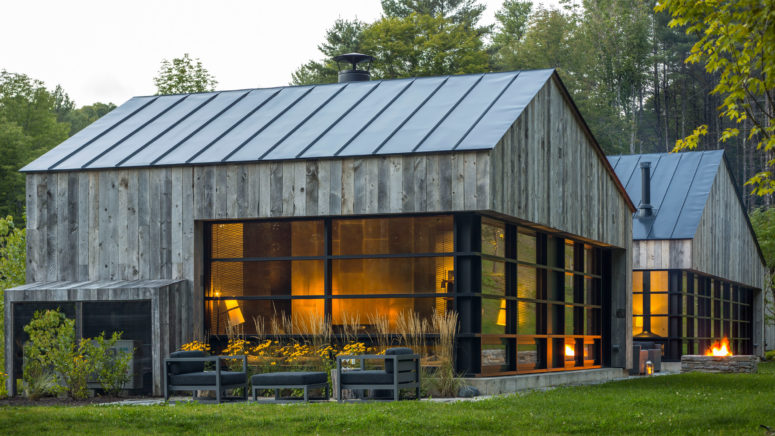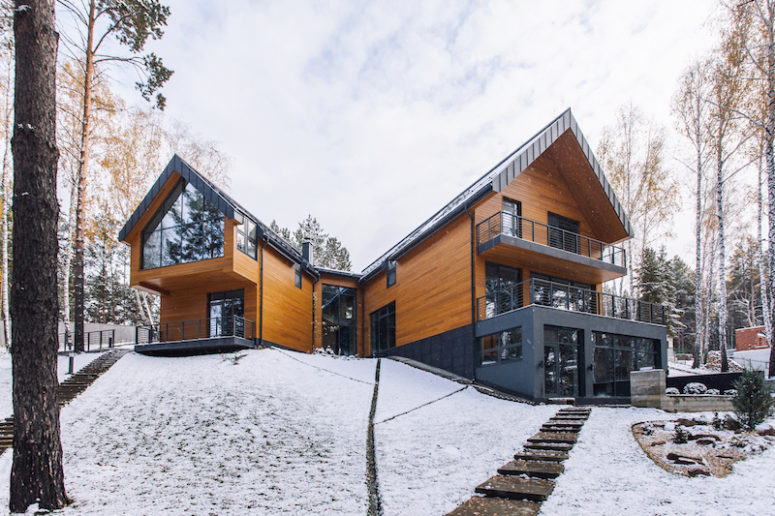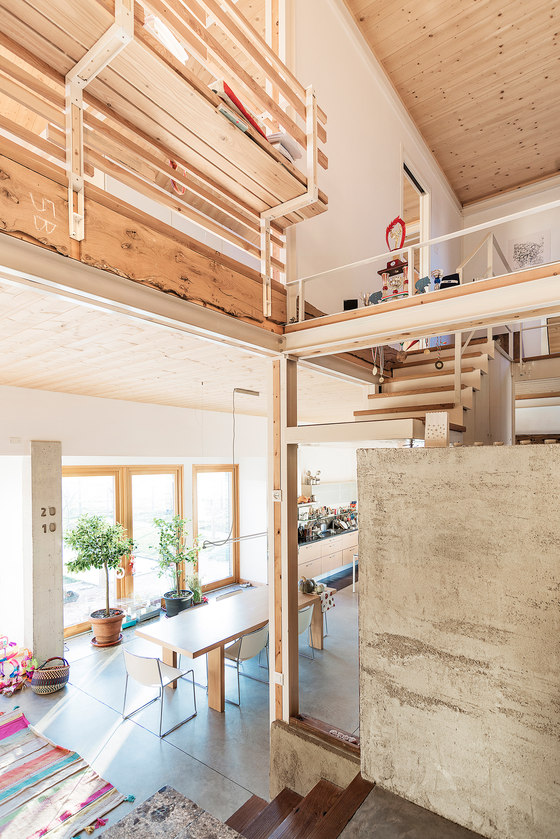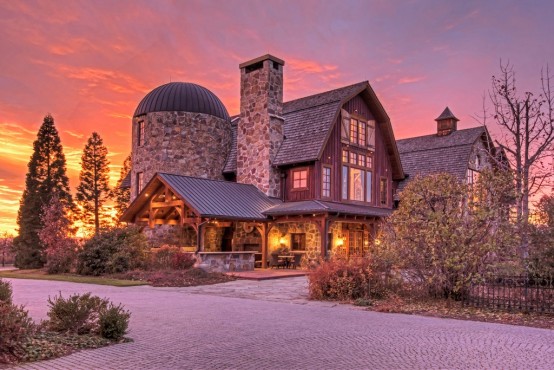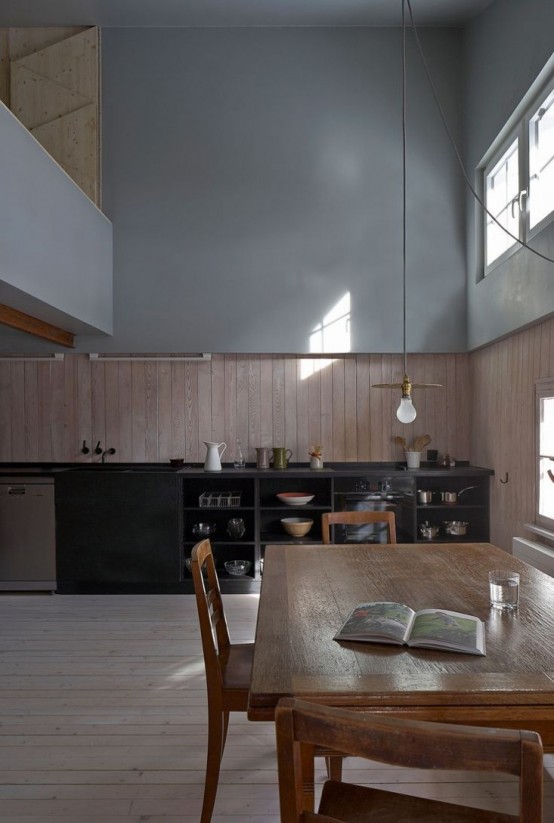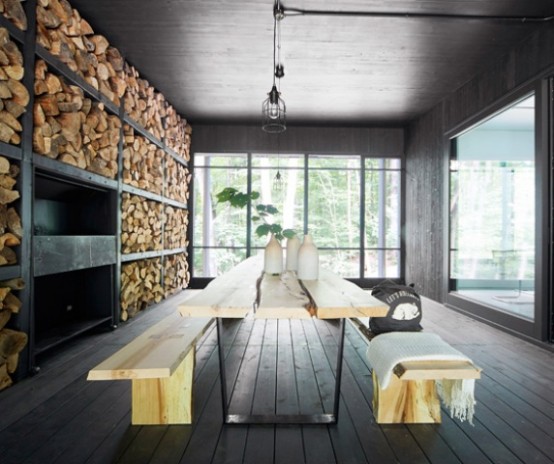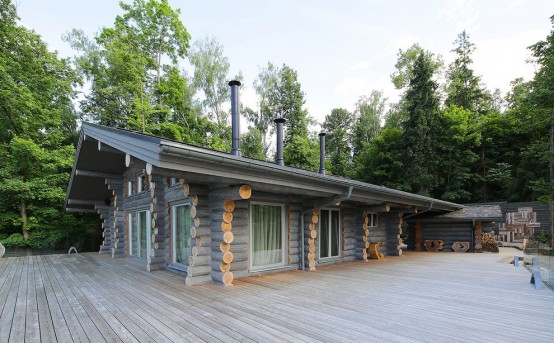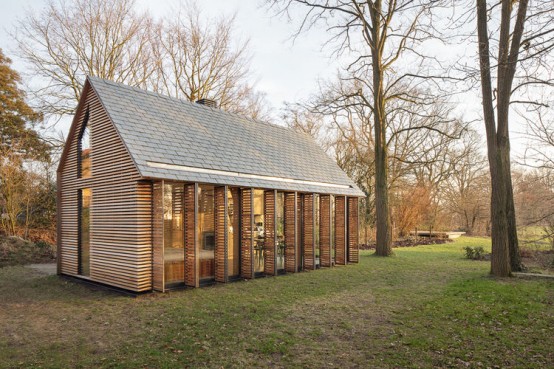In a forest nearby Barcelona, a timber dwelling realized by Joan Poca Arquitecte discreetly protrudes from in between the trees. The design of BOSC HOUSE preserves the existing topography and seeks to establish a harmonious symbiosis with the surrounding natural environment. In line with the concept of creating a subtle architecture, the design avoids a...
Y-Shaped Summer Cabin In Norway’s Kvitfjell Ski Resort
Pine louvres cover the glazed sides of this cabin by Oslo studio Lund Hagem Arkitekter, which forks at one end to present two large windows towards slopes in Norway’s Kvitfjell ski resort. Lund Hagem Arkitekter set the cabin on one of the highest buildable plots in the resort, giving it clear views towards the southeast,...
Woodshed Inspired Dwelling On A Forested Site
American studio Birdseye Design took cues from traditional woodsheds while creating this house for a forested site in northern Vermont, and the project is called accordingly – Woodshed. The dwellings composed of two volumes with asymmetrical, gabled roofs. The volumes are connected by a central entry vestibule that opens onto a terrace. The building is...
Modern Wood Wrapped Residence With Adorable Views
Located in Tyumen Oblast, in Russia, this A-frame house occupies 344 square meters of space and was completed in 2016 by A61architects and YYdesign. The design of the house is inspired and shaped by the surroundings. The structure sits on a sloped site and this inspired the architects to partially build it underground. The interior...
Rustic Wood-Clad House Designed With Industrial Touches
The design of this house in Italy was an opportunity to deal with the problem of constructing in a radical and anti-cyclical way. The main structure of the house is made of wood elements joined together without glue or screws; wood contributes to the living comfort by filtering and purifying the air inside the house....
Incredible Barn Mansion Of Wood And Stone In Utah
This barn mansion in Orem, Utah, is really one-of-a-kind! This place is big, with 9 bedrooms, 17.5 baths, and 21,998 square feet. The house looks like a real giant barn inside with lots of wooden beams supporting the roof, which have become a part of interior. The décor is rustic, with lots of wood and...
Halbhaus: 17th Century Modest Alpine Chalet Makeover
Halbhaus is a 17th-century timber-frame Swiss chalet located in the historic Swiss mountain village of Andermatt. Halbhaus (‘half house’ in German) originally stood next to a house that was its mirror image, but was lost to a fire several decades ago. The heart of the house is a double-height kitchen and living area. Whitened wood...
Chalet Forestier Open To The Surrounding Nature
The client’s requirements for a secondary residence in the Eastern townships of Quebec were modest; an easy-to-maintain residence with spaces largely open to the surrounding nature. A large volume composed of three programmatic subspaces – parent/living, loggia and children – requires its residents to step outside in spite of the harsh winter climate in order...
Cozy Wooden Log Cottage With Eclectic Interiors
Located near Moscow, Russia, this wooden cottage is a cozy and welcoming retreat designed by Elena Sherbakova. Surrounded by lush forests, it makes the most of its location and takes advantage of the privacy offered by the trees. The house is built of wooden logs and this allows it to blend in easily. The design...
Completely Hand-Built Wooden Cabin Filled With Light
Zecc Architects and Roel van Norel created a cabin atop the foundation of a previous greenhouse – can you believe it? With one side of the house closed off, views are directed through the glazed south and west facades to the grassy clearing beyond. The west side is clad with six shutters made of horizontal,...
