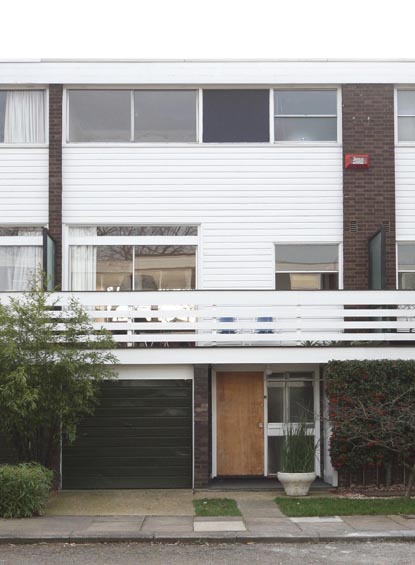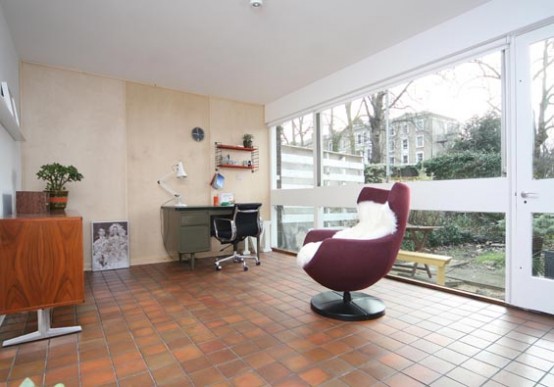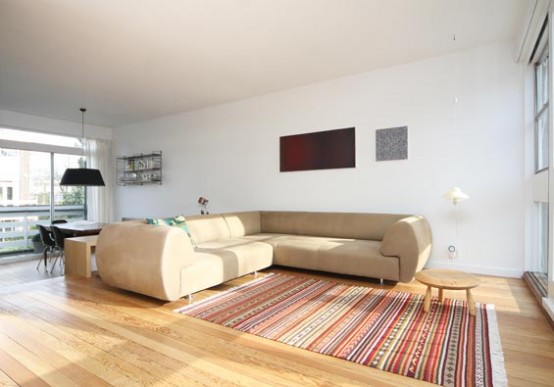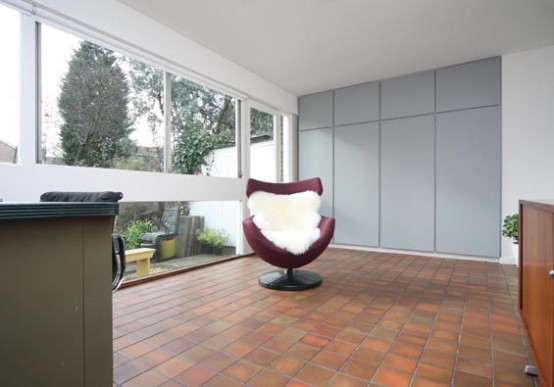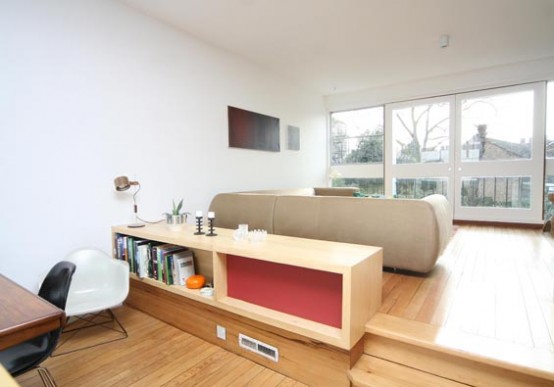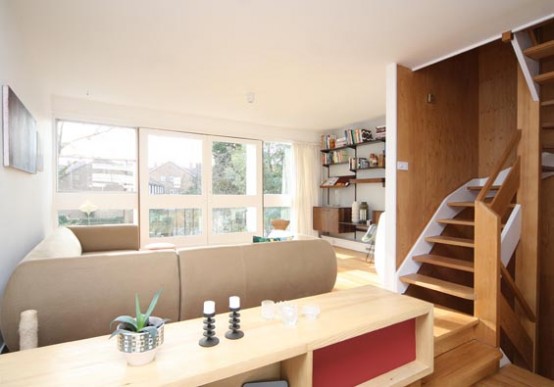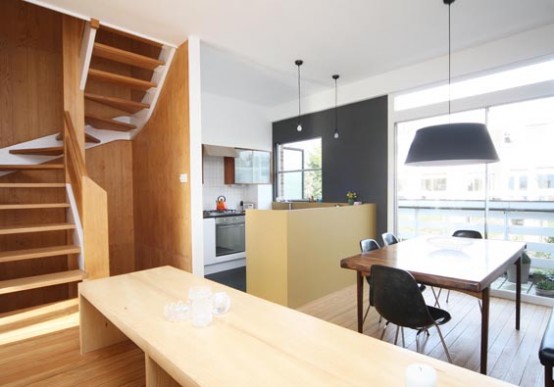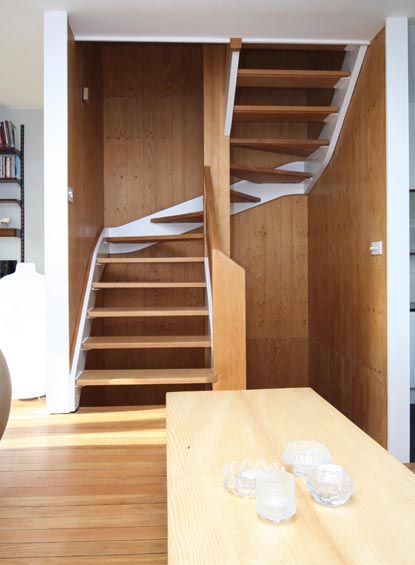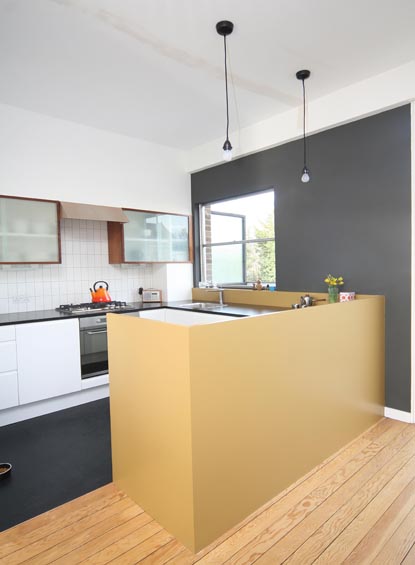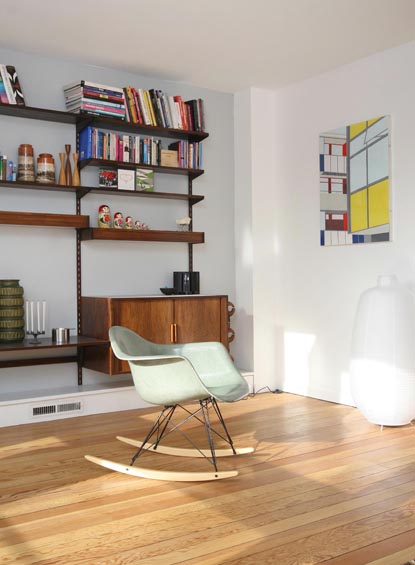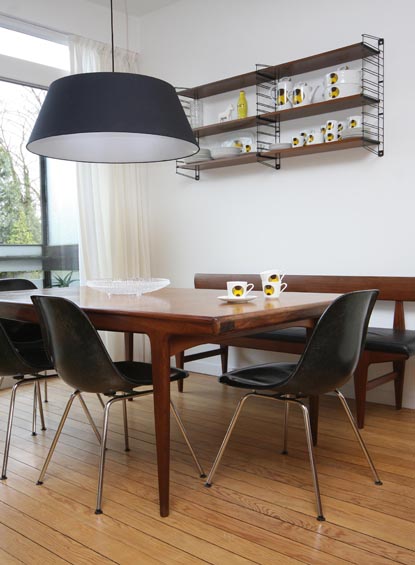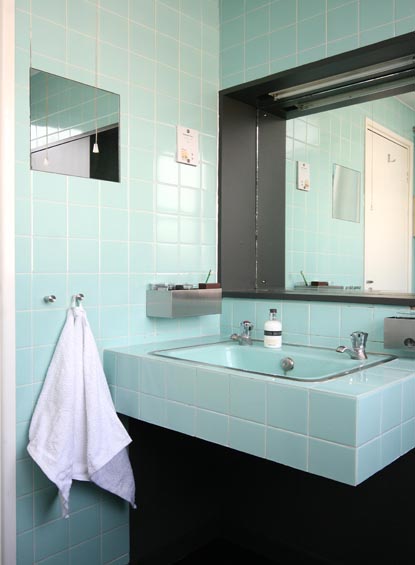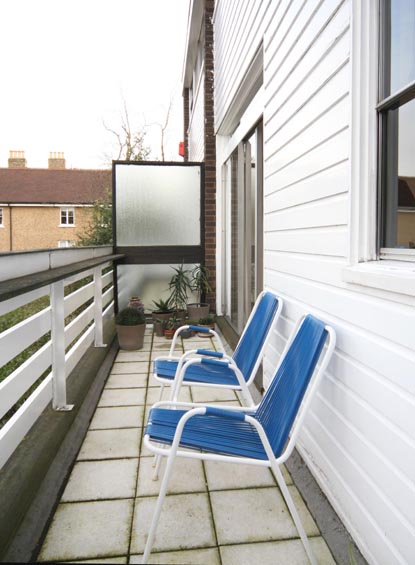This terraced house is designed by Peter Moiret in 1967 and recently renovated to make it more contemporary. Its total area is about 1,200 square feet. This area accommodates three bedrooms, a living area, kitchen and dining room, bathroom and shower room. There are also an integral garage, a balcony on the first floor and a garden at the rear. The first floor is the focal point of the house, containing an open-plan, split-level reception / dining area with extensive glazing on both sides. The top floor contains three bedrooms and a bathroom. The ground floor has a large fourth bedroom or study with built-in storage and access to the garden at the rear. The house is located in London and is for sale.
