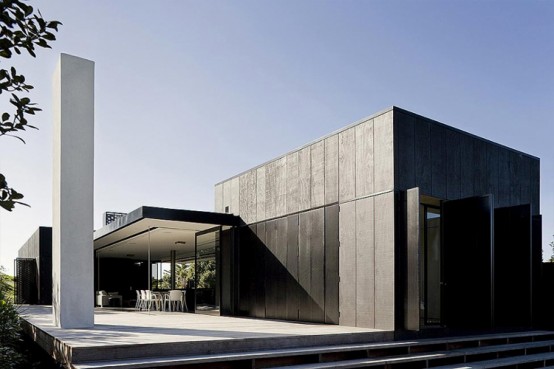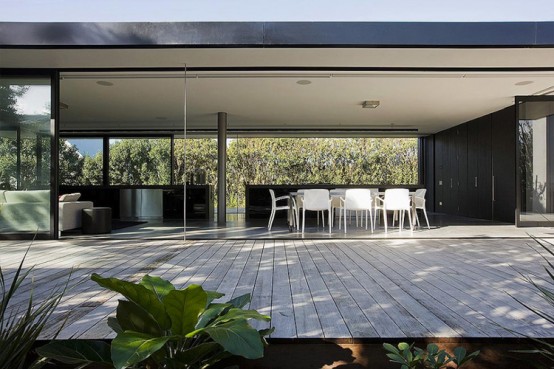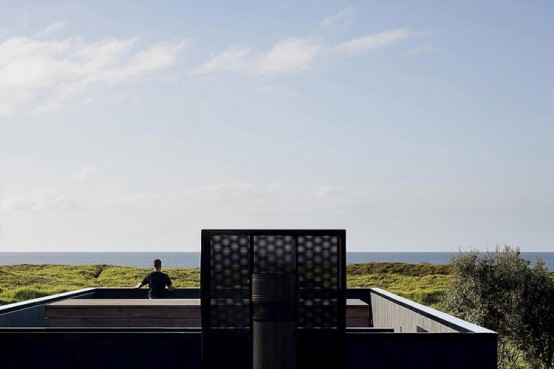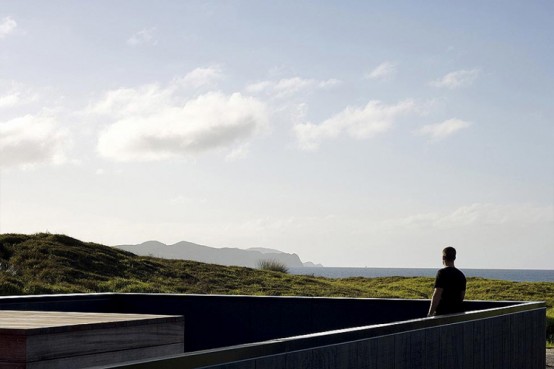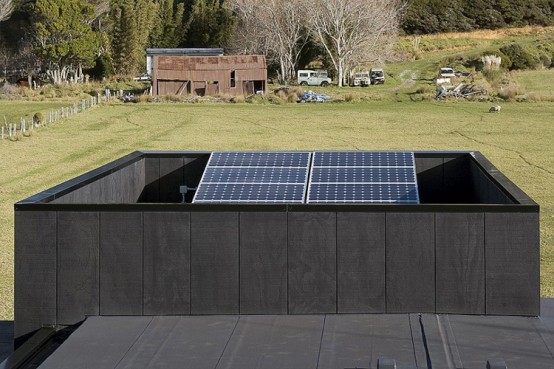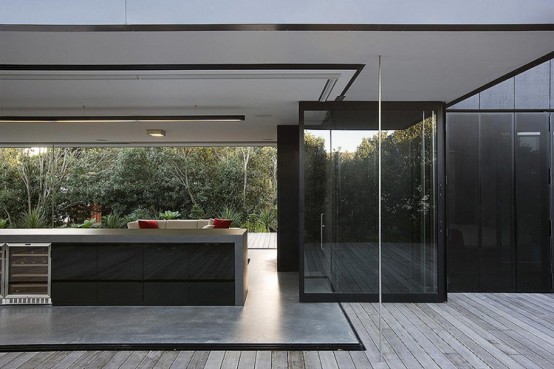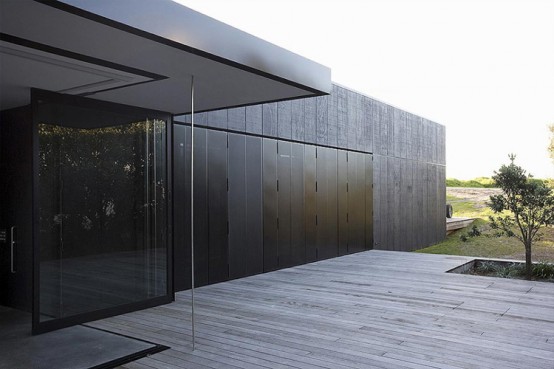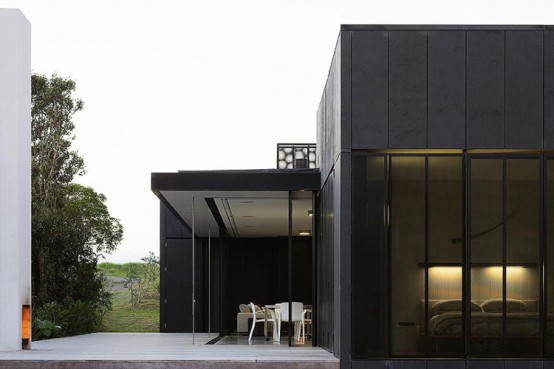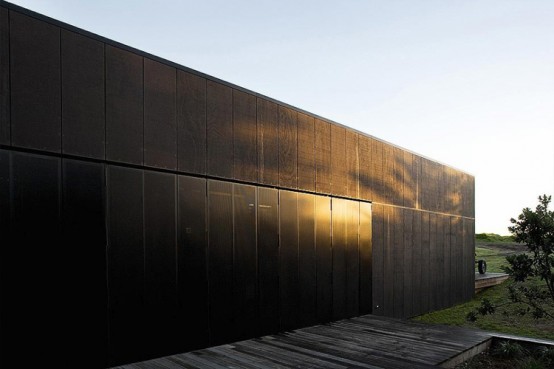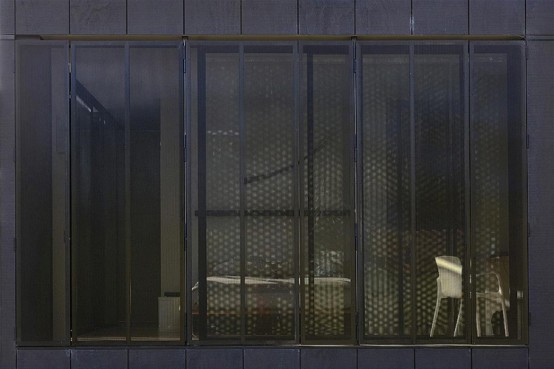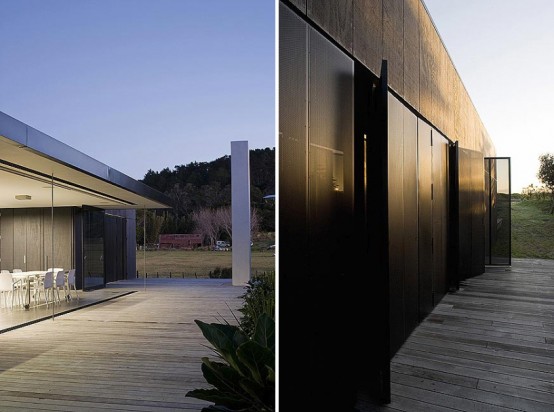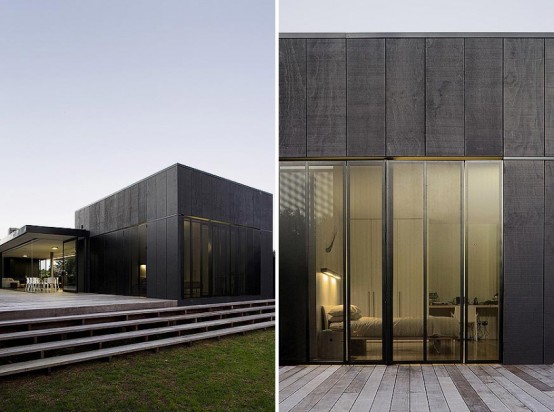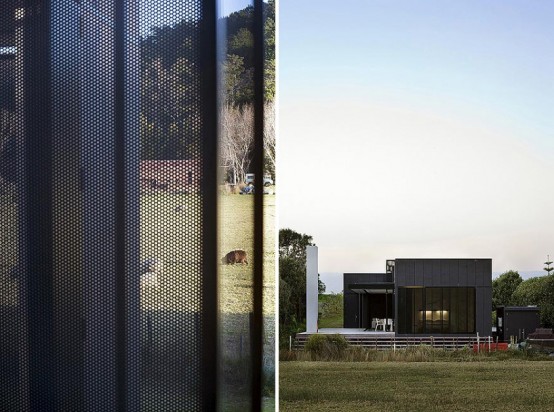The house design took its inspiration from two sheds linked by stretched tarpaulin. In the result it consists of two habitable areas joined by an expansive floating pavilion. Wide expanses of sliding glass doors respond to all weather conditions in the area and give place for eating, dining or relaxing closer to nature. The building is clad in band sawn ply sheets and permeable metal screens whilst a roof deck with awesome sea views. The deck also features large panel that collects solar energy when it’s possible. The house is a private retreat that embraces surrounding landscape and context. [Fearon Hay Architects]
