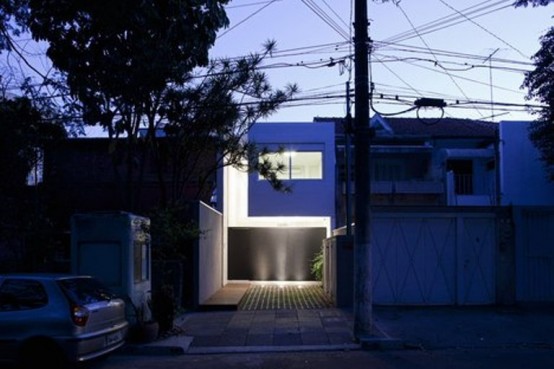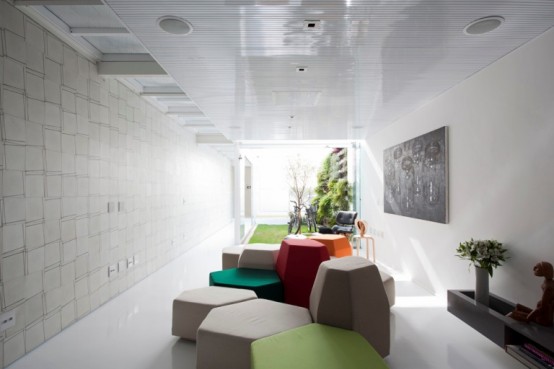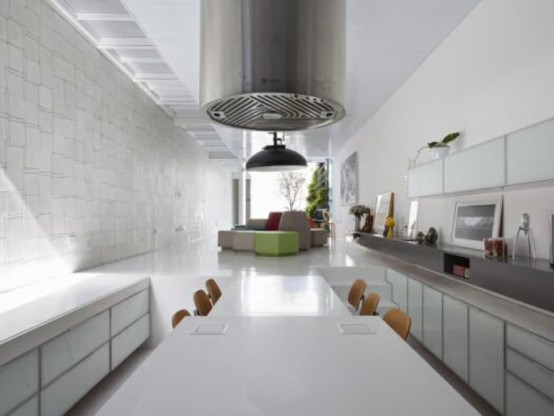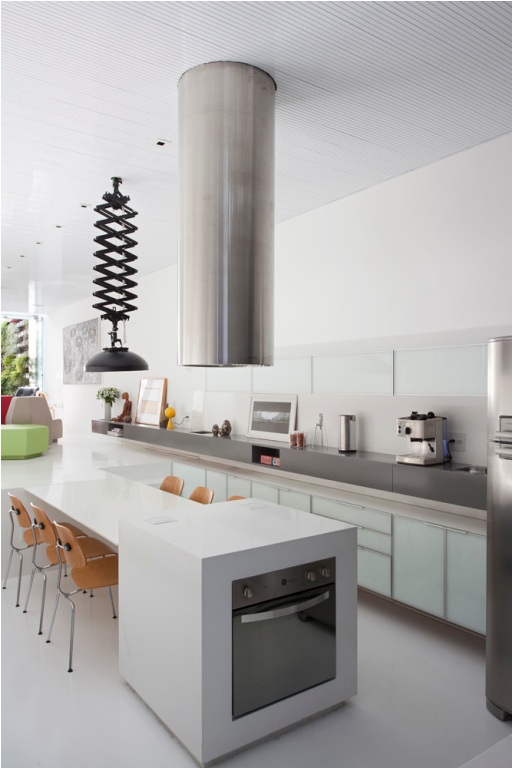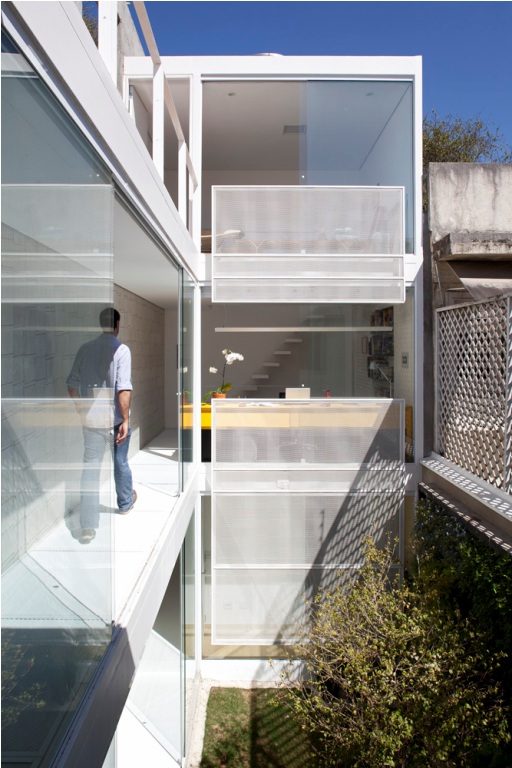This unique project is a design of the house of just 4x30m. in São Paulo, Brazil. The house is narrow and is wedged between other buildings. CR2 Arquitetos + FGMF Architects made an extensive research was involved, with examination of Japanese and Dutch tiny house treatments. An enclosed central courtyard was key to solving the problem of light and air. The ground floor living room features retractable ceiling-to-floor glass doors that integrate the interior with the garden space. To create such a design was quite a challenge but the architects managed to do that in a modern, minimalist, bright style.
