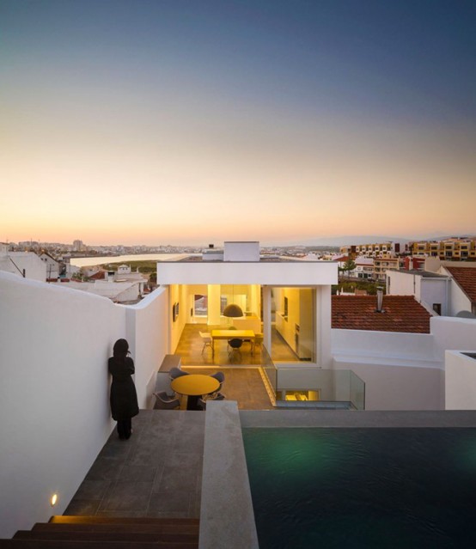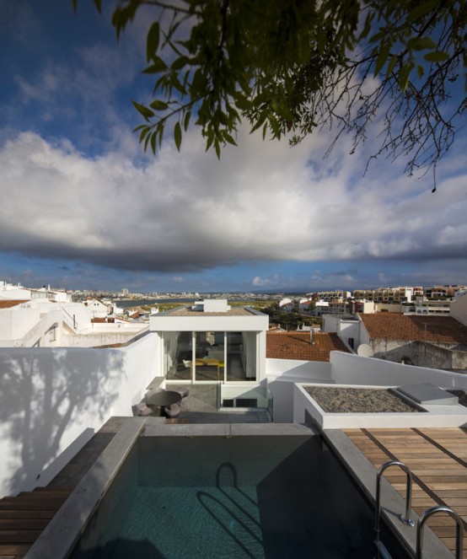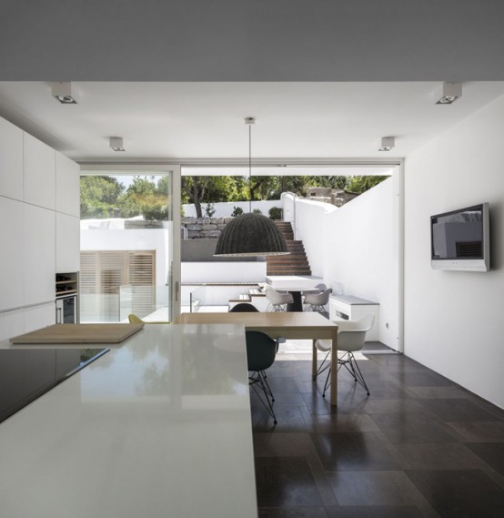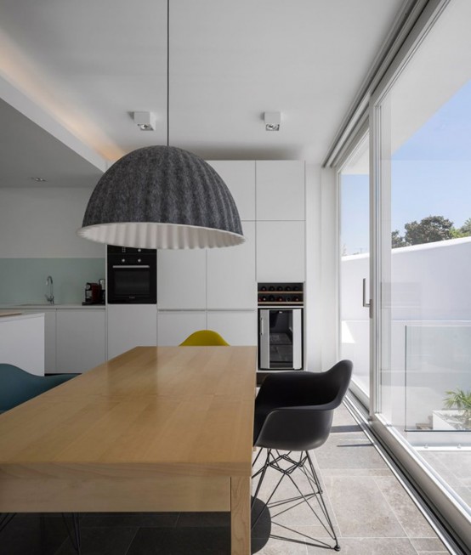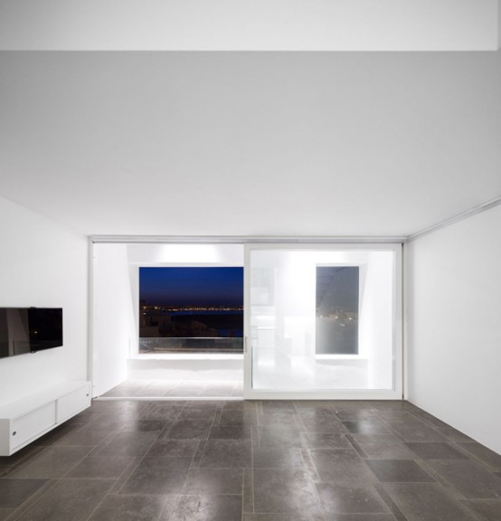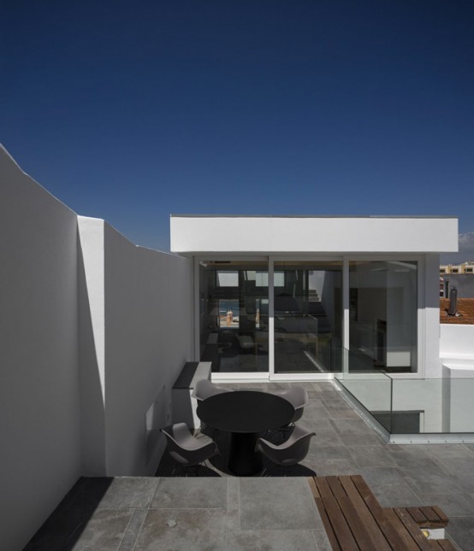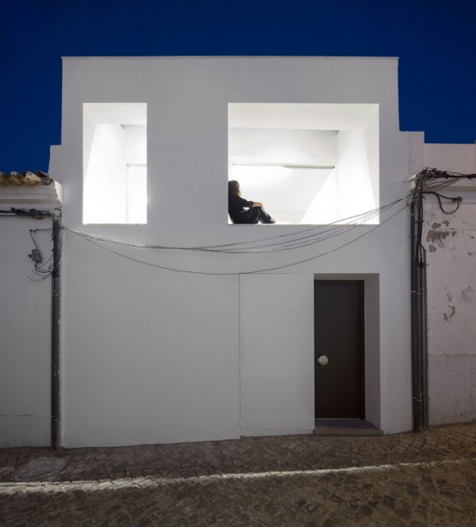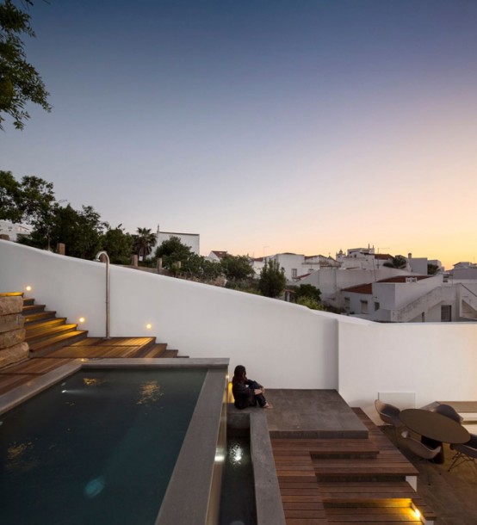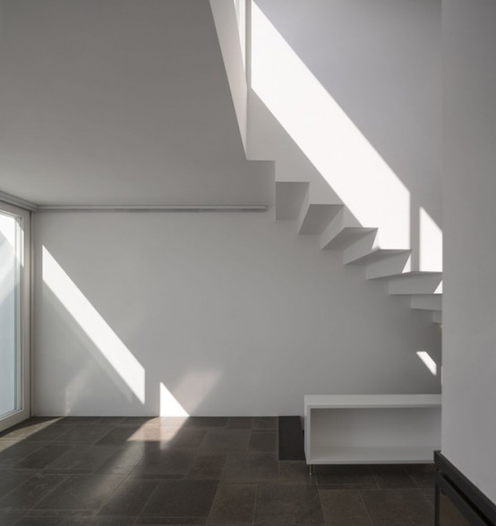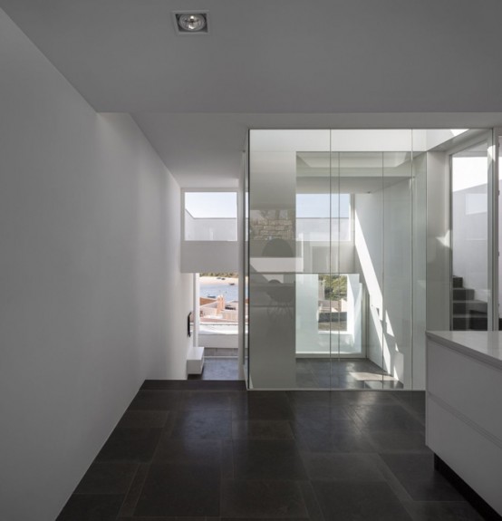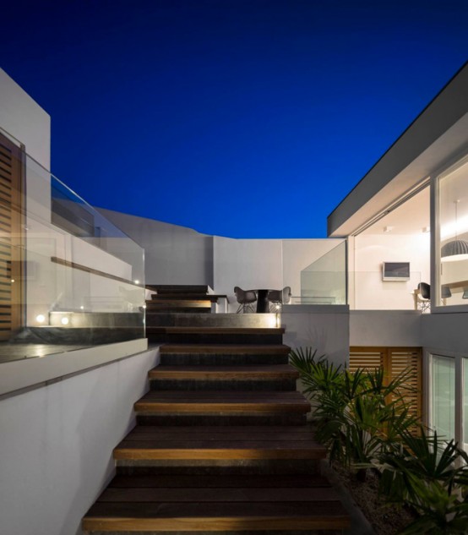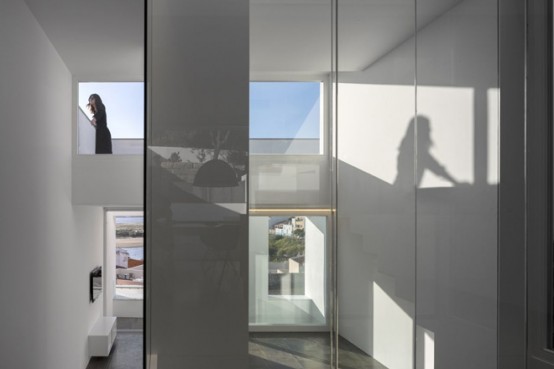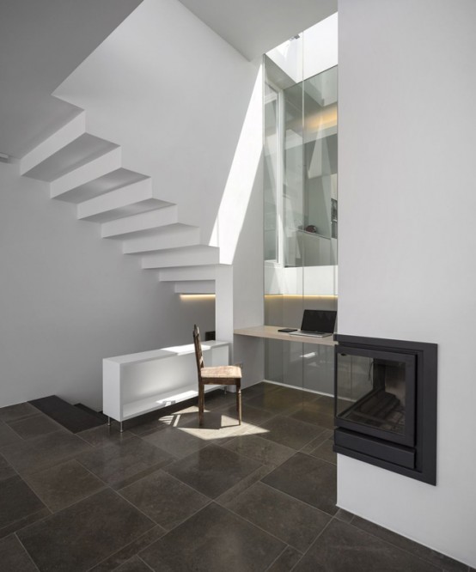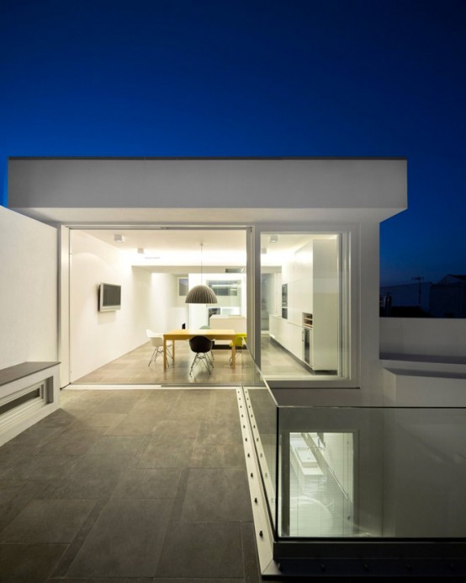The historic center of Ferragudo, Portugal, is an extremely sensitive area to work and Ultramarino | Marlene Uldschmidt Architects decided that a house here would look harmonious if it integrates the surrounding architecture. Casa 103 is a concept of living behind the walls, and its first challenge was to create a facade which would be a physical barrier between the public and private areas whilst enhancing the visual connection with the village and the river. The second problem was to create a light and airy feeling within the building. Architects created a vertical well of light that links all levels to achieve this. The interior is ultra-minimalist – white with dark chocolate floors and minimum of furniture and other objects.
