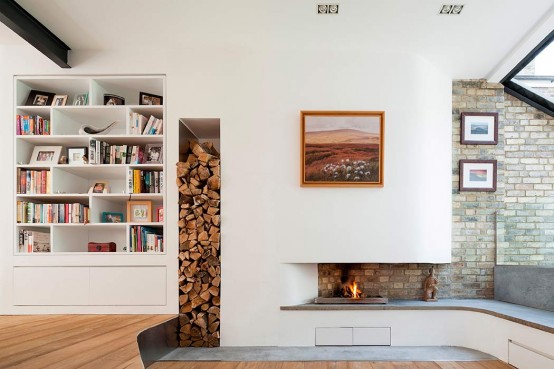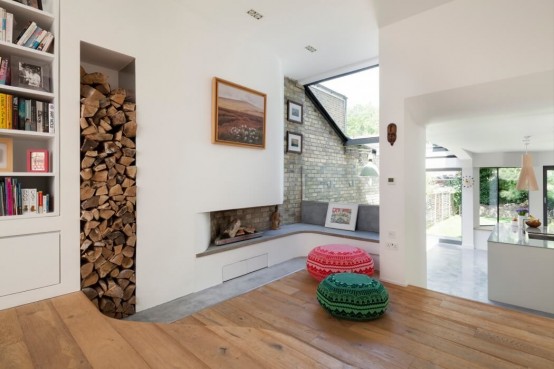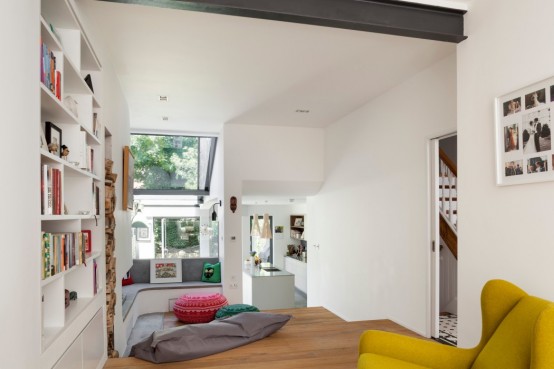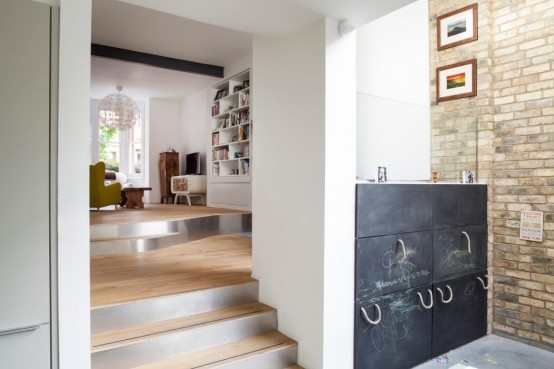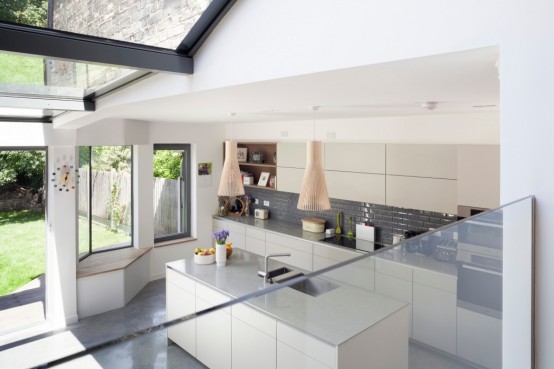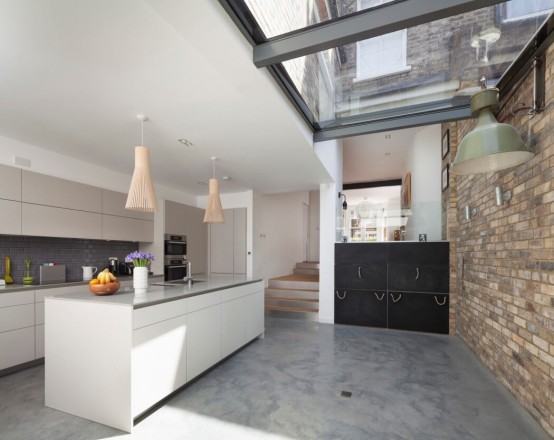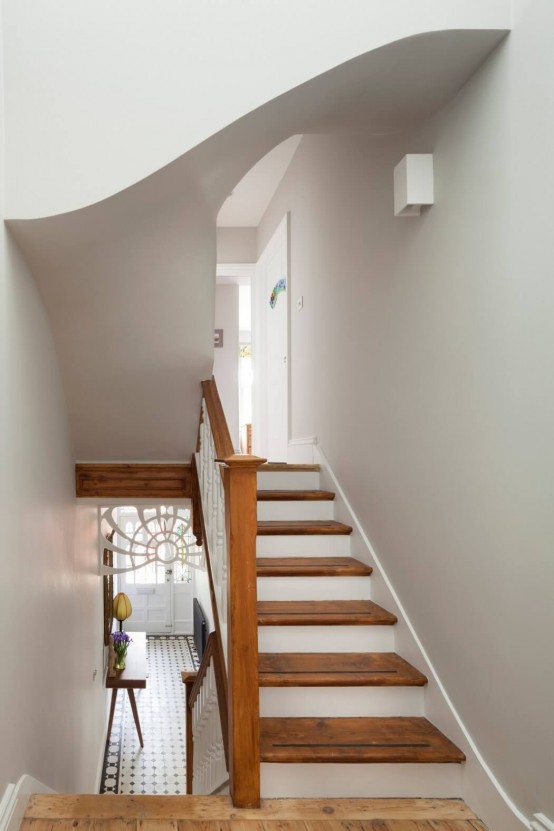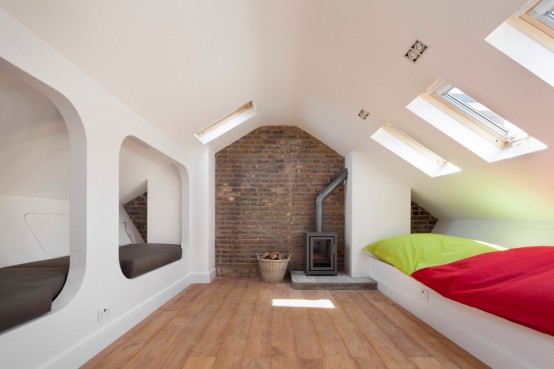Original and captivating, the Cotesbach Road residence was remodeled to serve the needs of a young family of three. Scenario Architecture reorganized the layout of this Edwardian home in London, turning it into an engaging modern retreat. By opening the internal structure while maintaining the function of the previously separated areas, the house instantly feels more open and welcoming. There is a flow from front to back, continuing out to the garden; despite the north-facing rear elevation, clever positioning of windows allows natural light into the kitchen. The living areas feature a variety of textures, including concrete and wood flooring, steel window frames, exposed logs and brick. Part of the ground floor was lowered, altering the perception of space.
