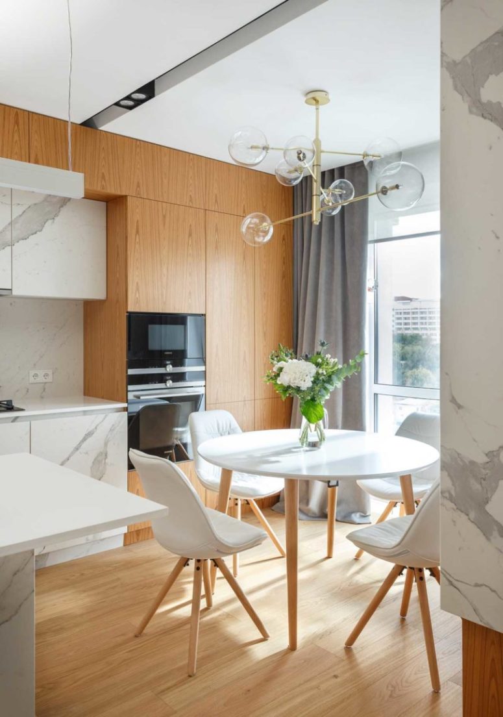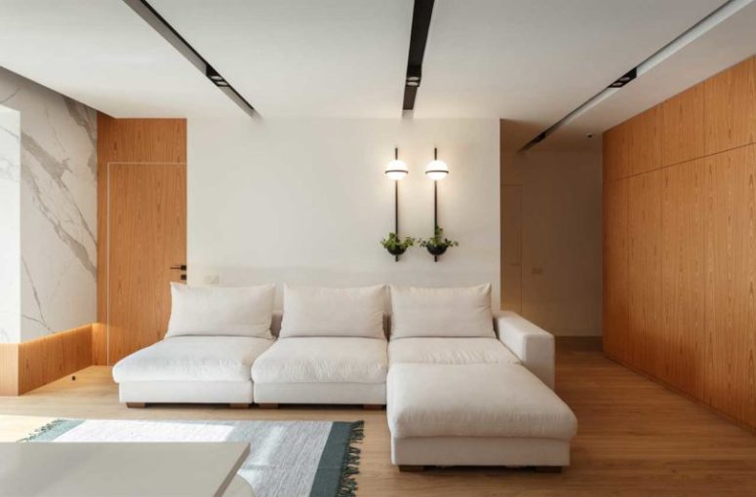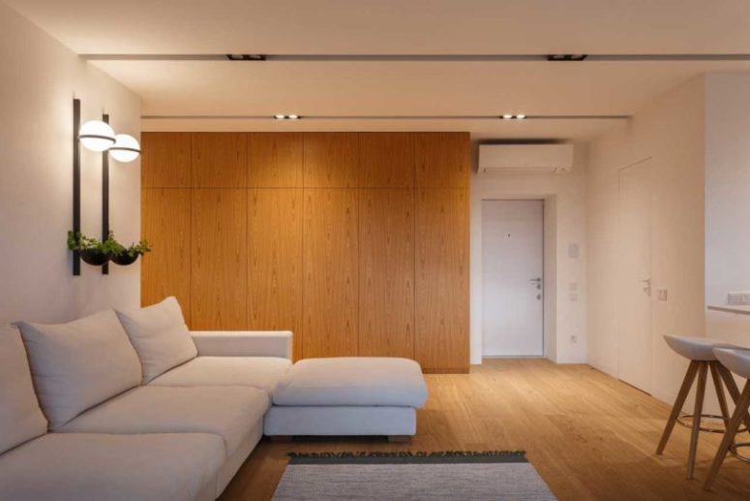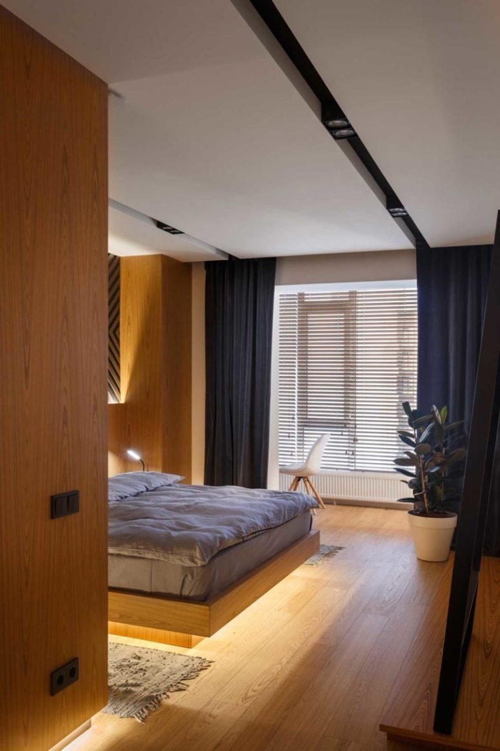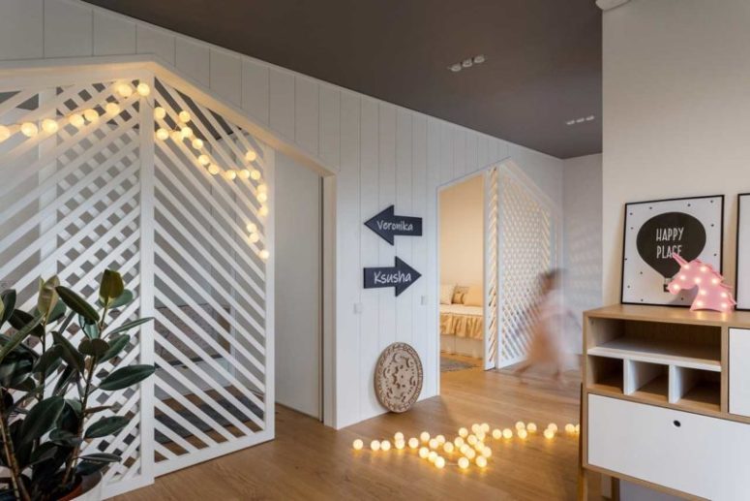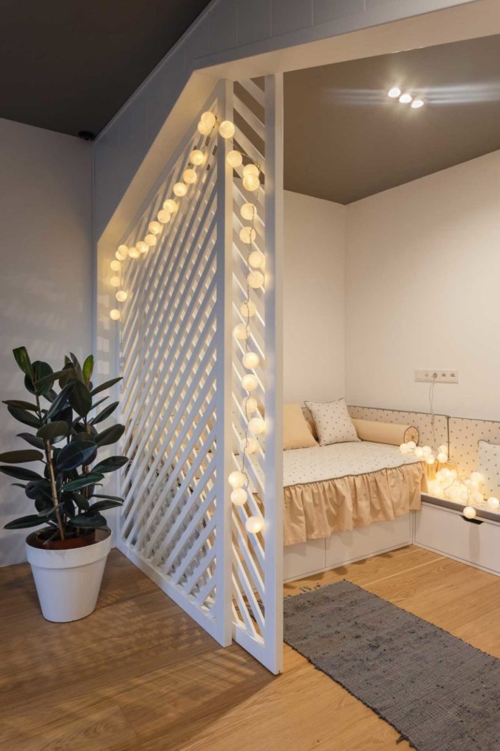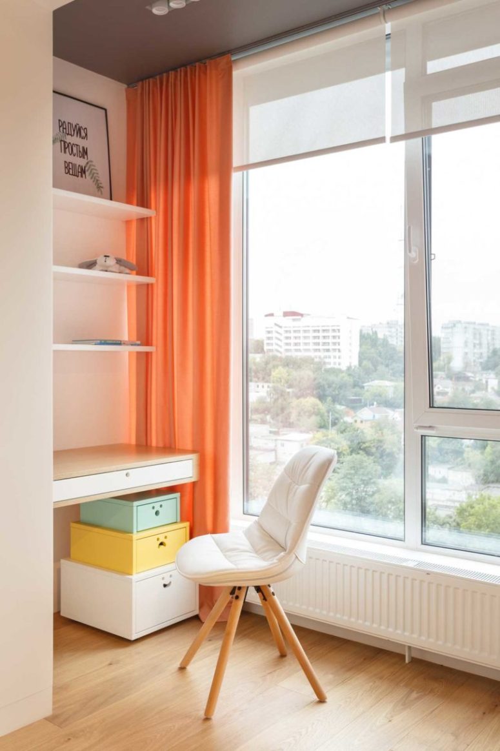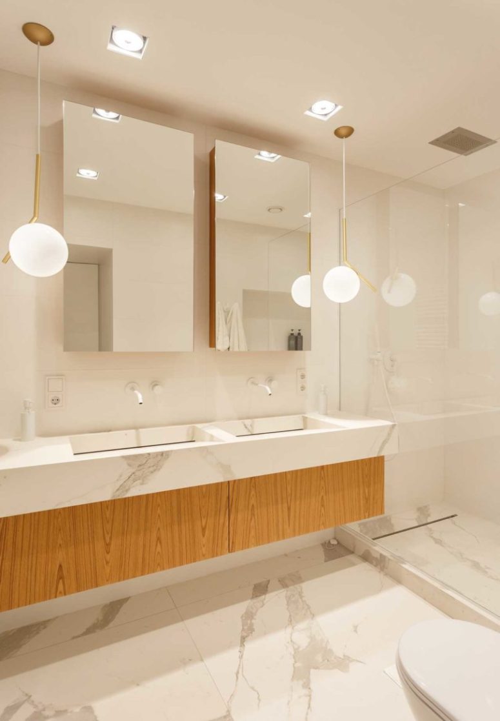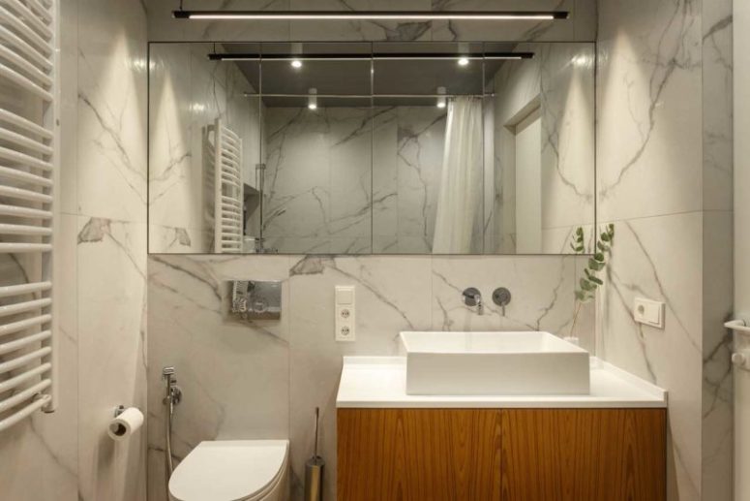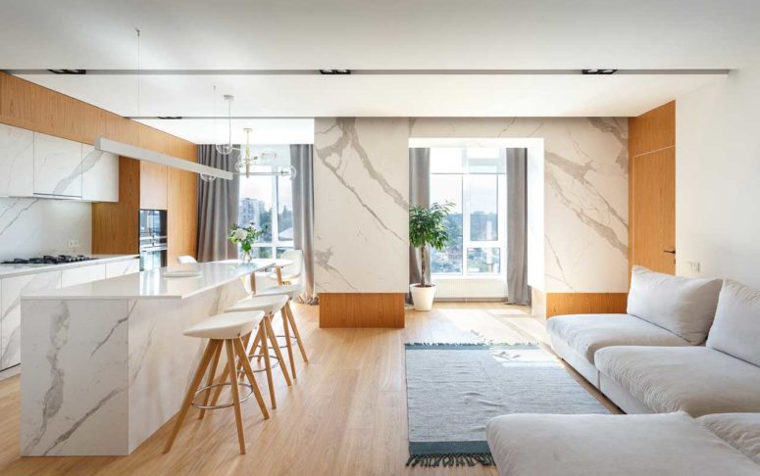
This contemporary apartment features functional design, style and is focused on kids to make their life happier
SVOYA studio were asked to design an apartment for a family in Dnipro, Ukraine, that didn’t forget the children or style. With 135-square-meters to work with, they made the decision to reduce the main living space to give more room for the children’s area. That resulted in a large joint space for the two daughters each to have their own place to sleep while sharing study and play spaces. Essentially, that keeps the rest of the Levitation apartment from being overrun with toys and the children’s things. Even with a reduction in size, the main living area feels bright and open, while remaining clean and modern.
The main space includes the living room, kitchen, and small dining area finished with white surfaces, marbled stone, light woods, and neutral textiles. The furnishings are perfectly curated keeping it fresh and cozy without feeling small.
Graphite was introduced into the master bedroom for a more dramatic yet soothing feel. I love the platform bed with lights under it, a geometric artwork over the bed and floating bedside tables – each detail here is thought over and makes the space functional.
The girls each get their own compact sleeping area with sliding doors that give a hint of privacy. Just outside of the sleeping quarters is a larger space where they can hang out together to play or do their homework.
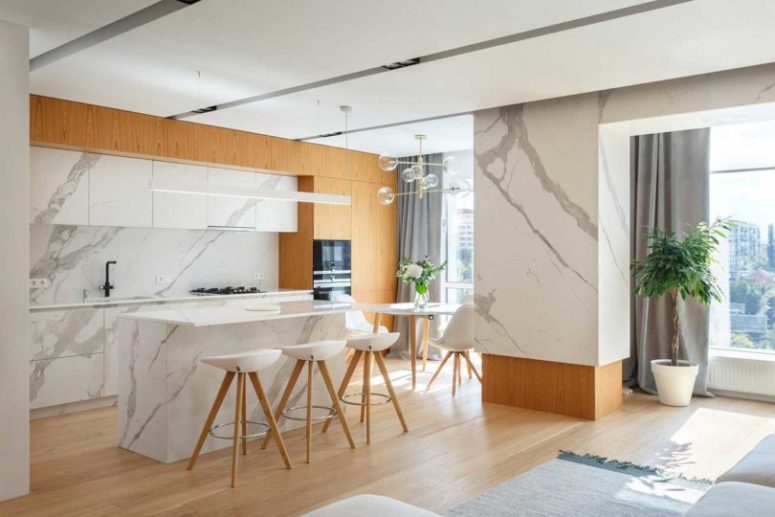
The kitchen is done with light-colored wooden cabinets and stone-inspired surfaces, there's a kitchen island with a breakfast space
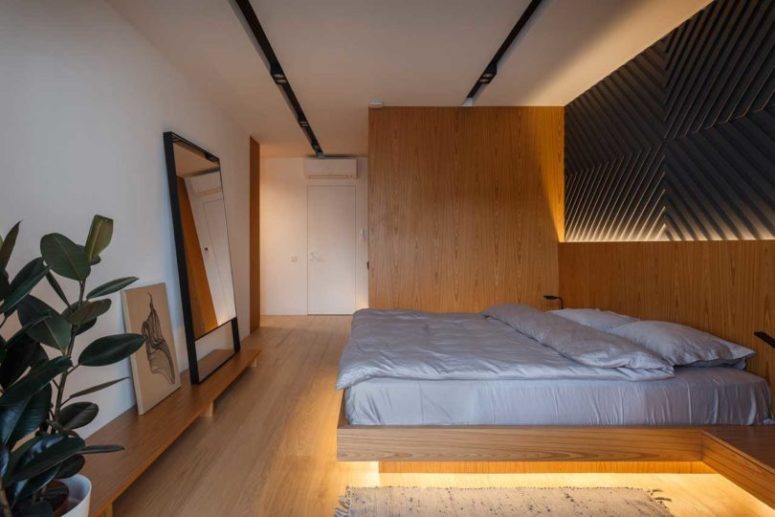
The master bedroom is done with light-colored wood, a platform bed with lights and a geometric artwork
