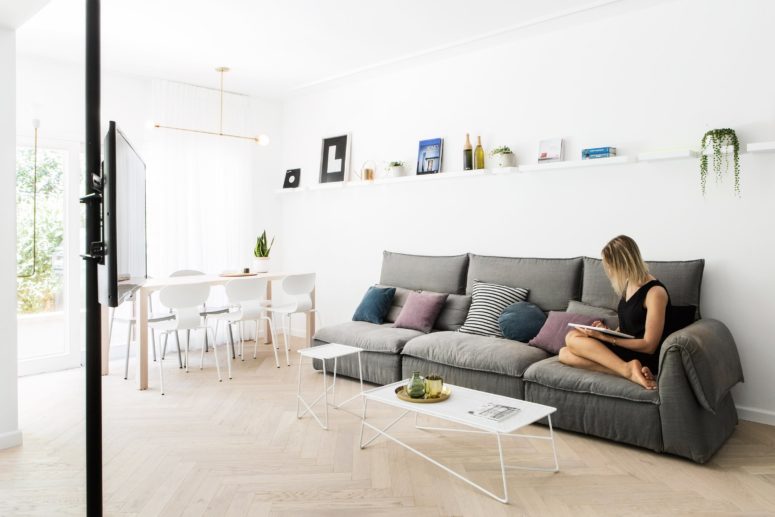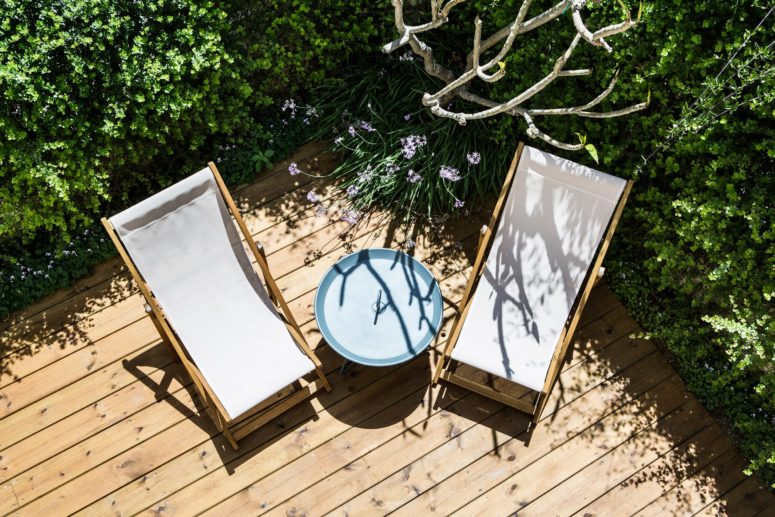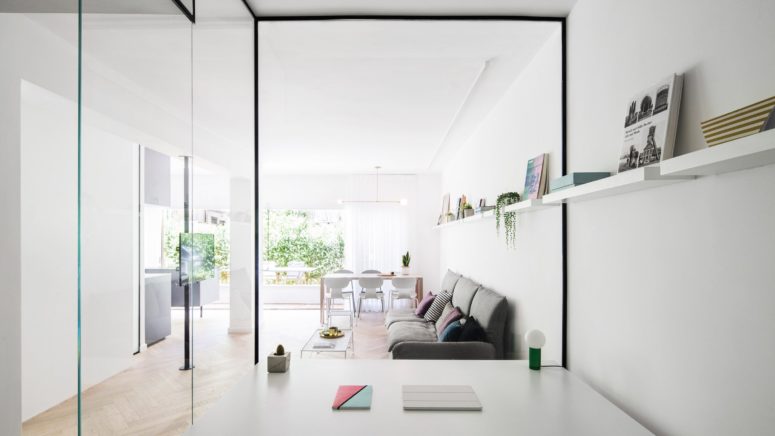
This modern apartment was renovated to be opened up, to accomodate one more room and make the spaces light-filled and comfortable
Light colors and glass walls create the illusion of extra space within this apartment in Tel Aviv, which has been refurbished by architect Amir Navon of Studio 6b Design School and interior designer Maayan Zusman.
The apartment, located in a Bauhaus building in one of the city’s central boulevards, measures 70 square meters and has its own private garden. The designers were tasked with opening up the space while also fitting more rooms in. By removing walls and reconfiguring the original layout, they have transformed the one-bathroom apartment into a two-bathroom one with compact external and internal kitchens, and a home office located within a glass box in the living room.
To create a bright and airy appearance, a light-toned oak herringbone floor is teamed with pale colors, while dark accents are used in the kitchen and bathroom spaces. Brass accents were used throughout the apartment in the form of light fixtures and accessories including a Lambert and Fils pendant lamp above the dining table. Brass lamps were also installed on the apartment’s thickened structural pillars in order to integrate them into the new design instead of hiding them.
To save on space, a wardrobe forms part of the wall between the bedroom and the living room, while translucent glass doors allow light to flow between the living spaces. A line of shelving units in varying lengths stretch across the entire living area from the dining area into the glass office room.
Outside, the garden’s flooring was changed to decking to match the building’s exterior windows, and living green walls were installed to provide plant life without taking up valuable floor space.
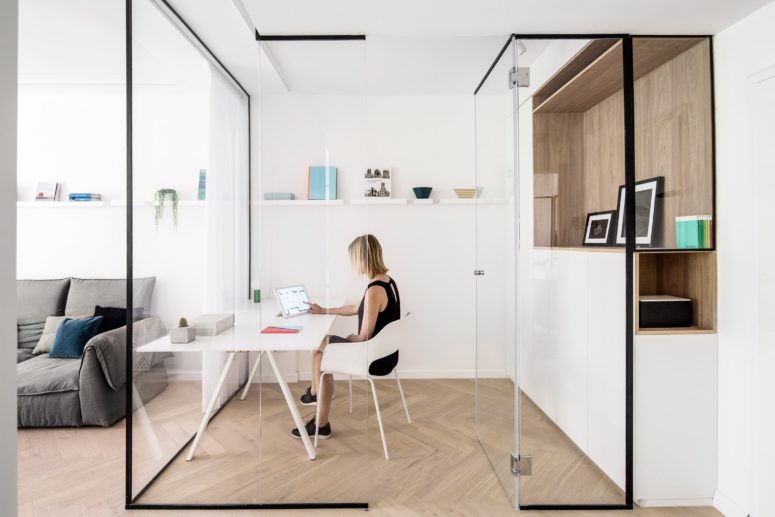
The home office is located inside a small room with glass walls, it's decorated in a minimalist way and features a niche and shelves for storage
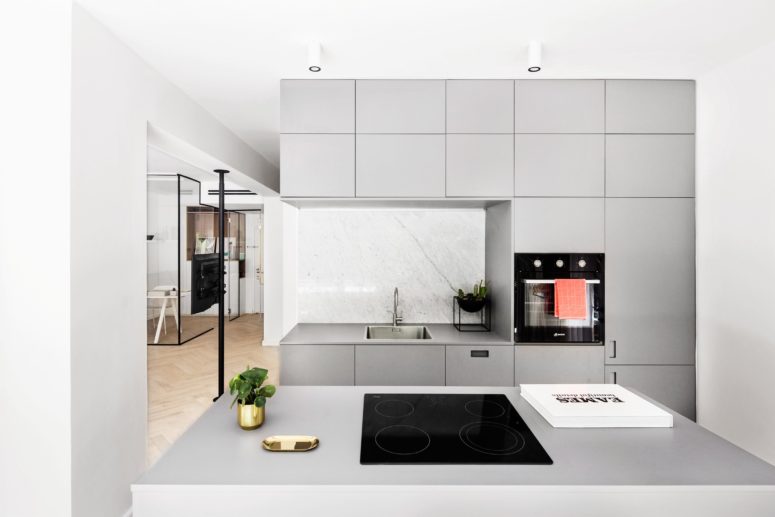
The kitchen is modern and minimalist, it's done in light grey with marble inserts and some brass touches for elegance
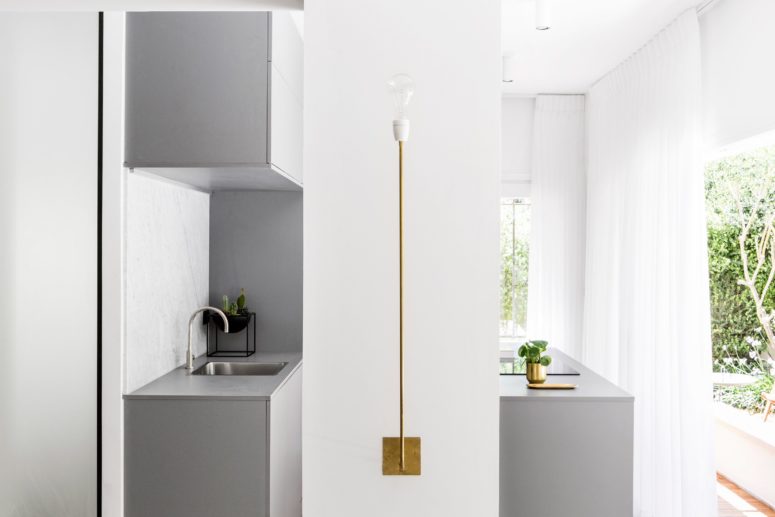
The views are provided in every spot of this apartment, and this helps to fill it with light and air
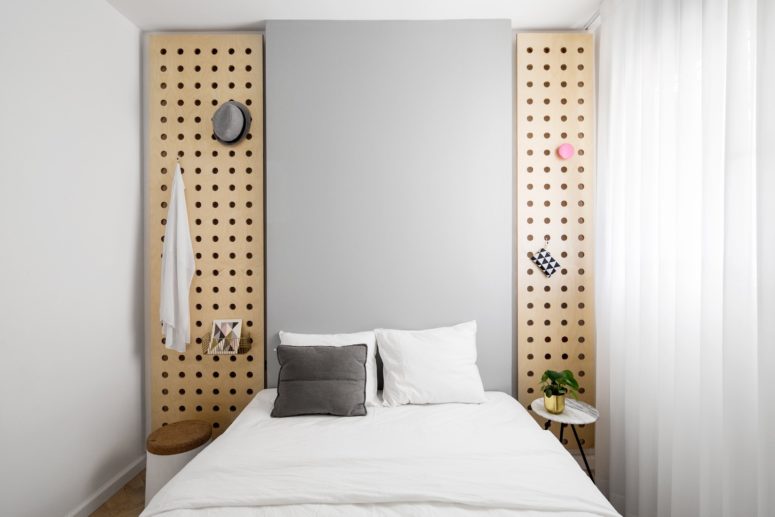
The master bedroom is small and simple, with cool wooden panels for storage and mismatching nightstands
