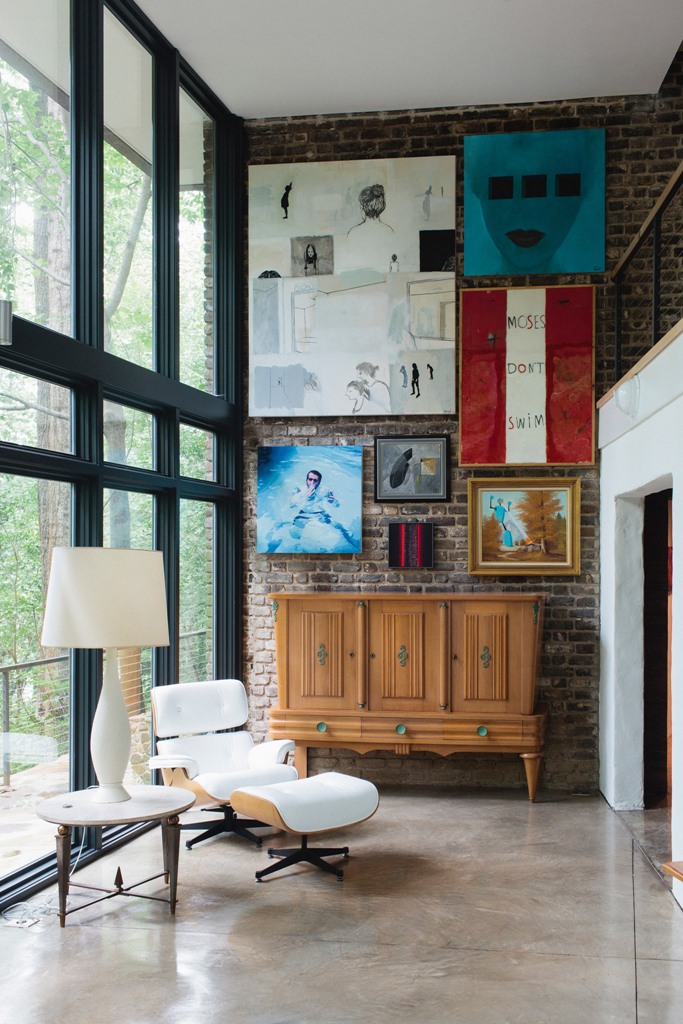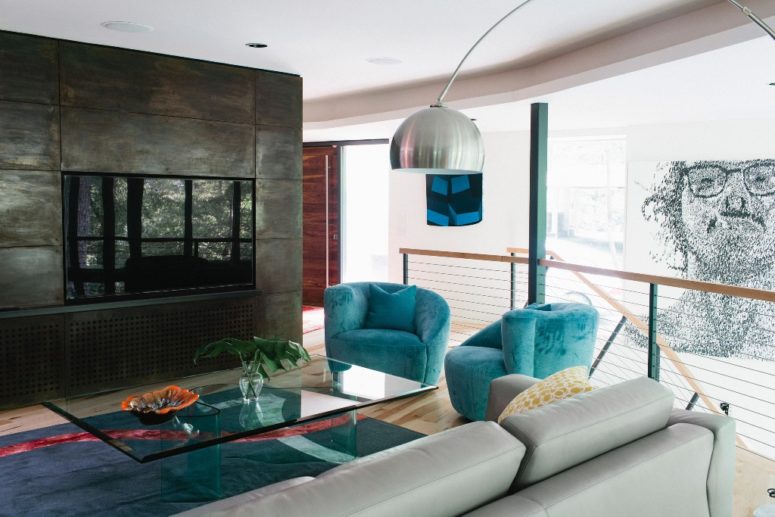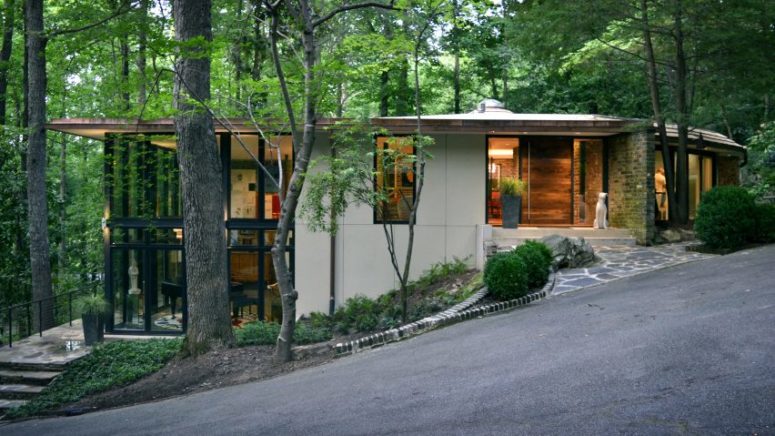
This modernist home was built in 1963 and has recently been renovated to make it more functional and welcoming still retain its charm
This home is called Mountain Brook Residence and was originally designed by architect Fritz Woehle in 1963. It has recently been renovated by Birmingham-based architecture firm Design Initiative, which sought to return the building’s original charm, while modernizing its interiors and improving circulation.
A radial plan organizes the building around a central dining room, which is delineated by an interior brick wall. The main entrance is on the upper level, through a vestibule that is separated from the living room by a fireplace. Two bedrooms, an eat-in kitchen, laundry room and office are located along the perimeter of the home on this level. Although the original home was fully glazed, some of the rooms were enclosed over the years. New windows replace the walls at the perimeter of the ‘drum’, opening up the views back onto the site.
The architects also reconfigured the rectangular addition to the home, which increased the amount of usable square footage. It was rebuilt as a double-height glass room, which now acts as a space for the owners to entertain guests and display their art collection. The two storeys are linked by a steel staircase with wooden treads, which follows the curved outline of the original structure. The architects were also able to include space on the lower level for a wine cellar and home gym, in an area that previously only housed mechanical equipment.
As for decor, it’s truly mid-century modern: warm-colored wood, bright and statement artworks, bold textiles and unique furniture choices are what helps the house get its modernist charm and feel back and strike with impeccable taste, with which they were chosen. All the spaces benifit from glazed walls and in the master bedroom it can be covered with curtains for more privacy.
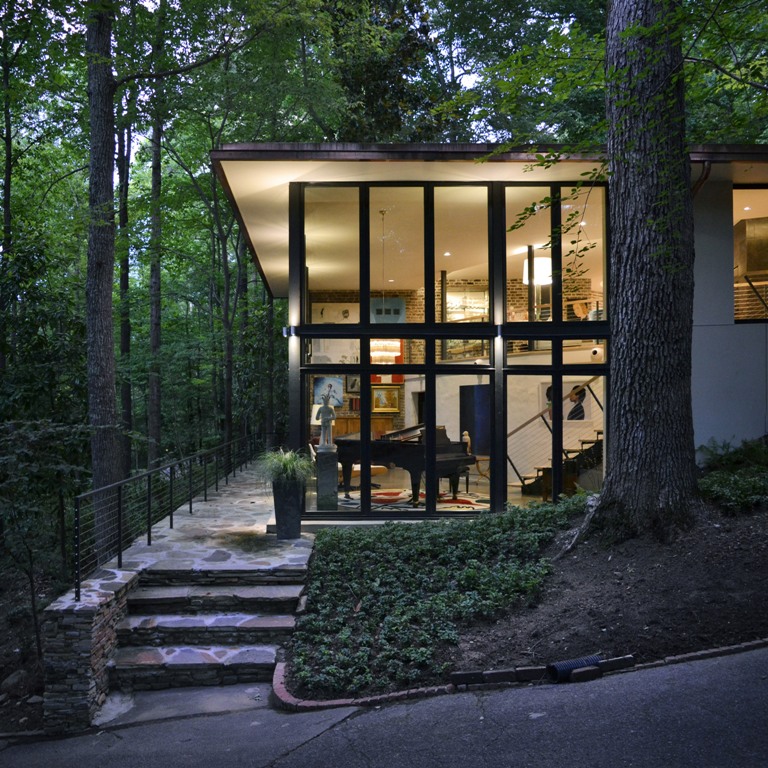
The house features much glazing, which allows enjoying the forest views and enough light that comes through the branches
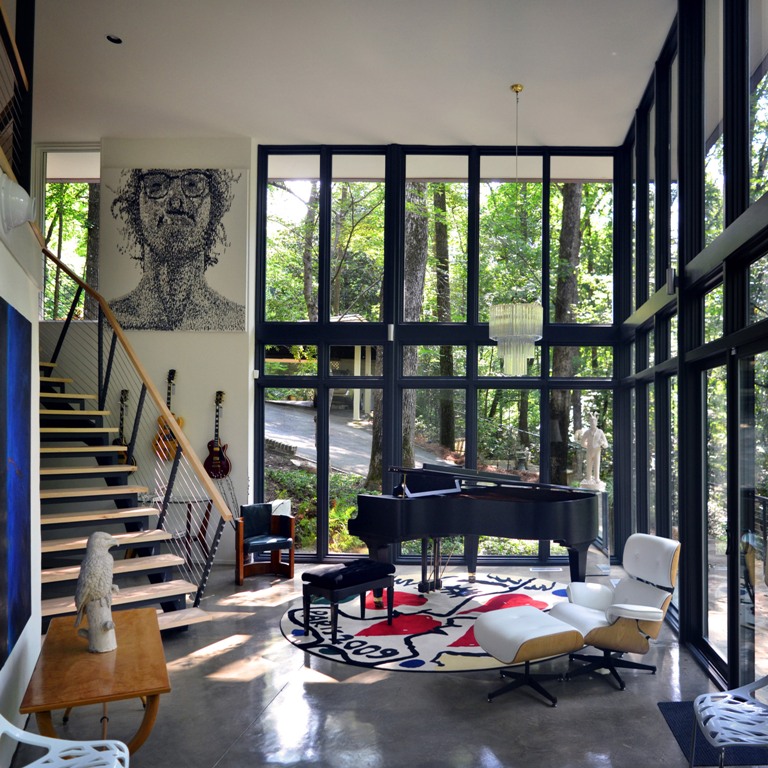
The home features stylish furniture picks and bright artworks and textiles, which is characteristic for modern decor style
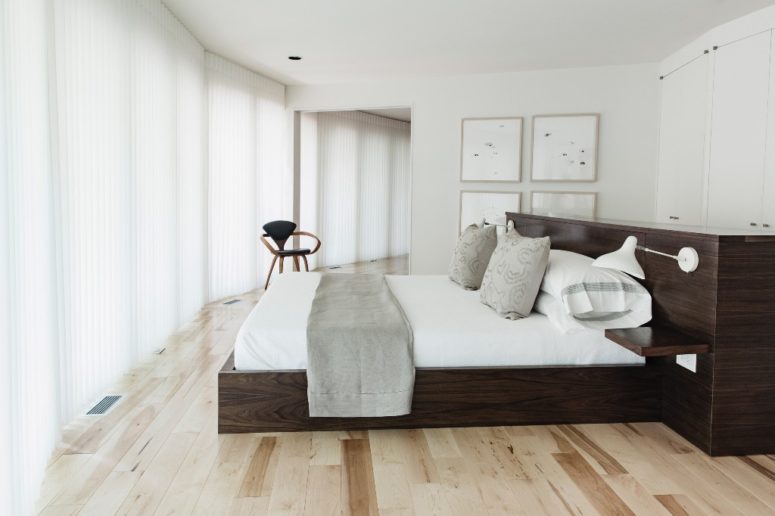
The master bedroom is a serene space done in neutrals, the glazed wall can be covered with curtains for privacy
