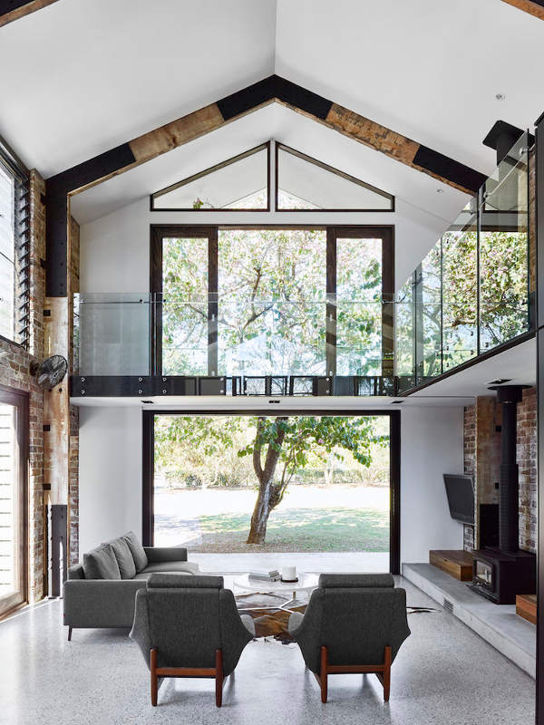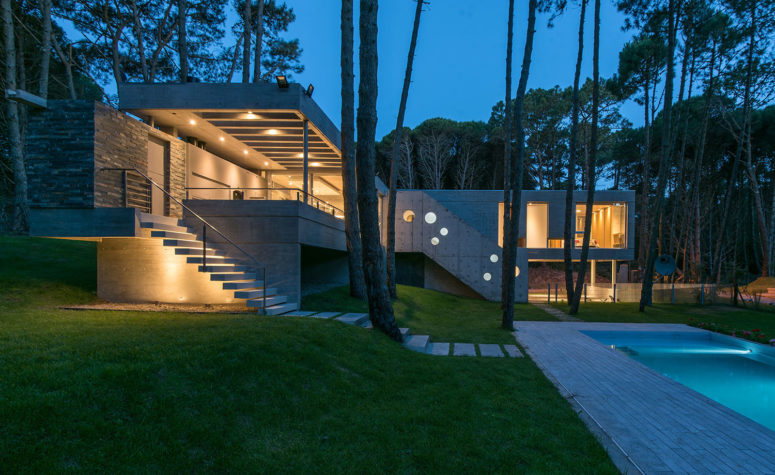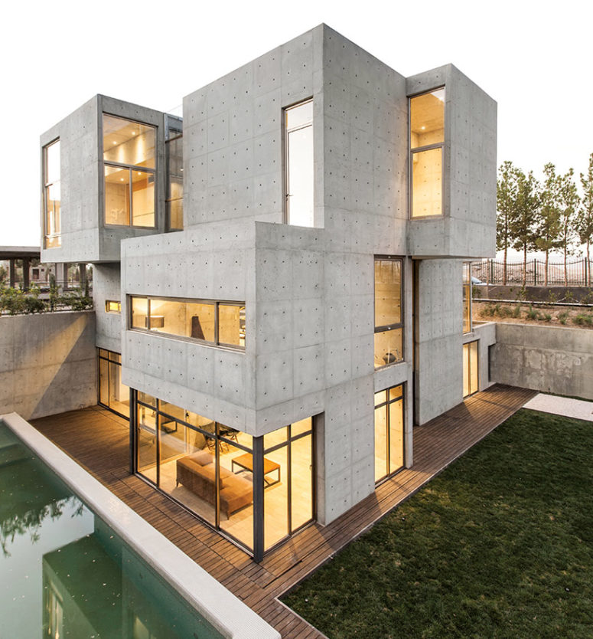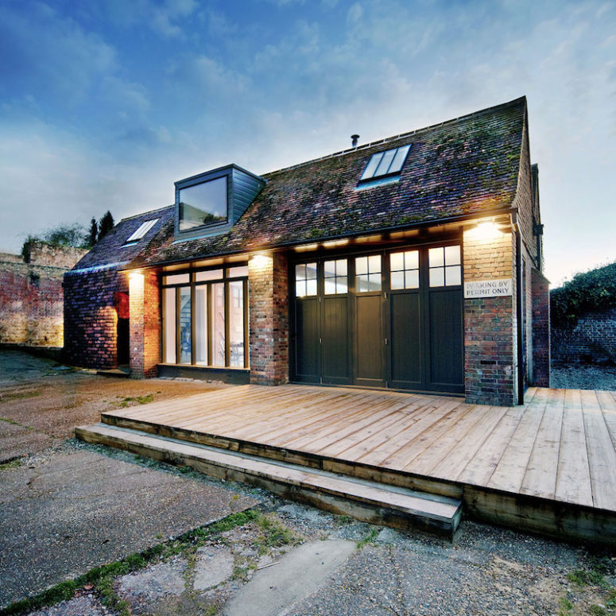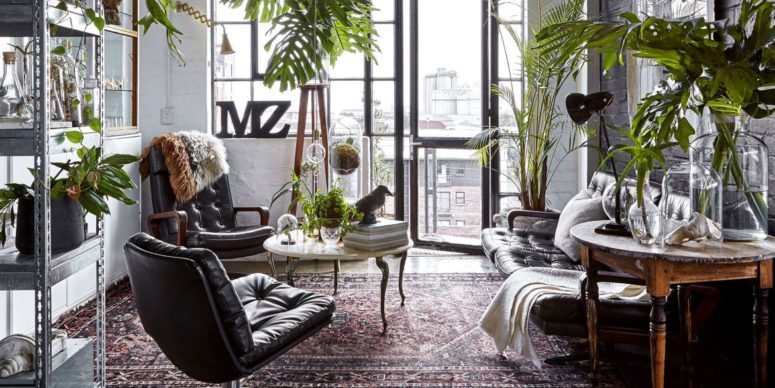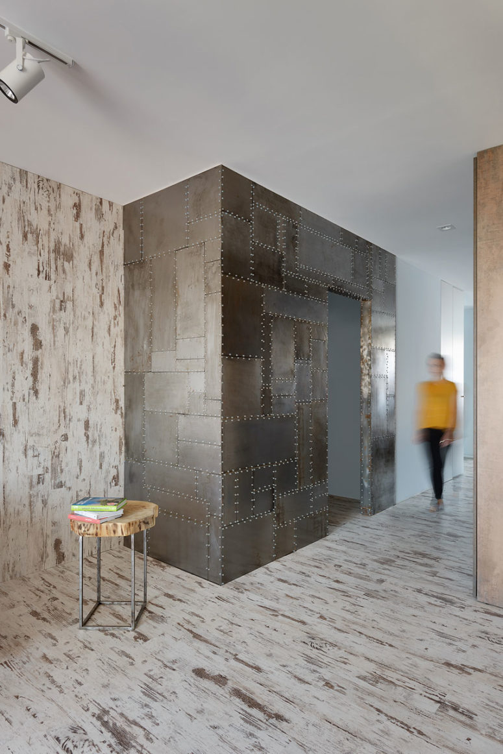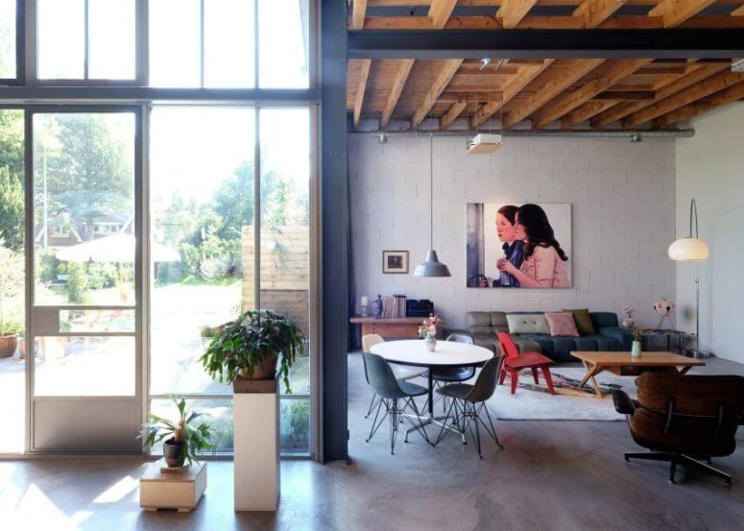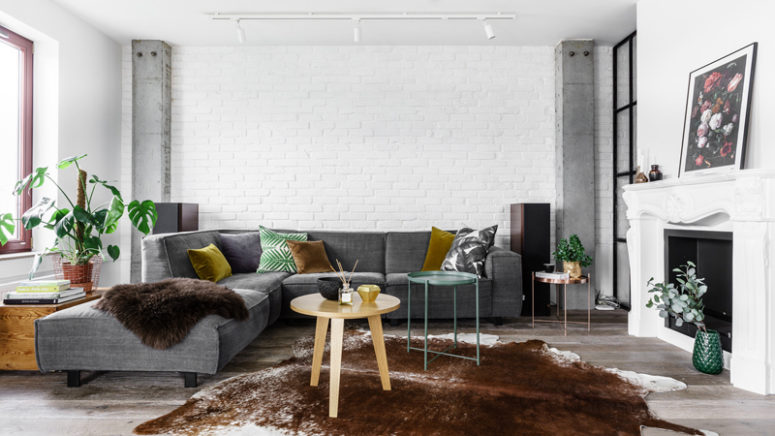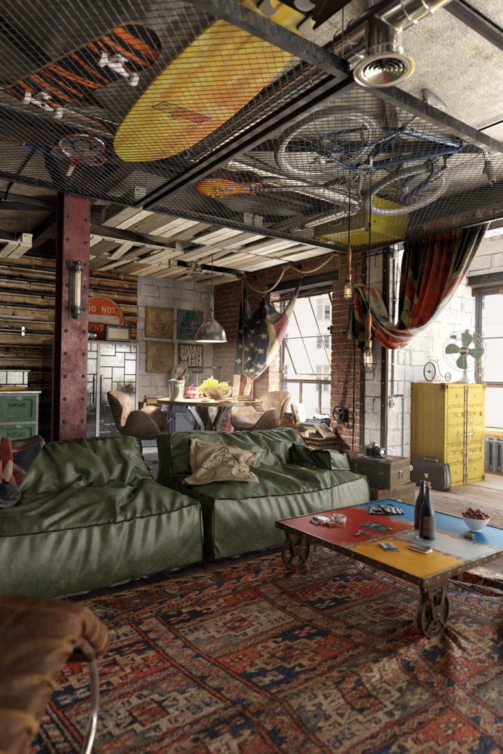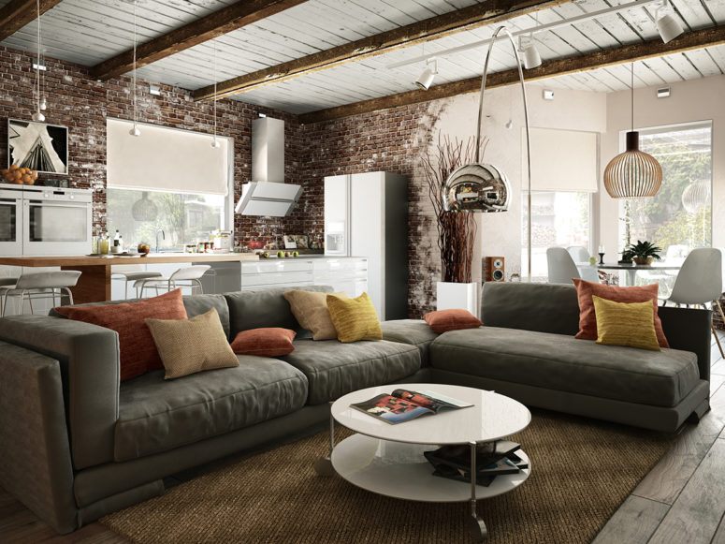Brisbane-based design firm Maytree Studios designed this Glasshouse Residence, simple yet stylish, open-plan with an industrial vibe, warm and human-scale. The house has two floors merged into one, and glass balustrades help them to become one open space. The walls are done in white and brick clad, and the dark and light-colored beams; dark metal...
Industrial Casa Kuvasz Connected To Outdoors
It was the topography of the secluded plot, settled within a luscious manmade forest on the sloping dunes of Cariló, a coastal town south of Buenos Aires, which guided the design of Casa Kuvasz. On visiting the location for the first time, Ariel Galera, principal at Estudio Galera Arquitectura, agreed with the owners that the...
Multi-Level Concrete Villa 131 With Industrial Interior
Iranian architect Shervin Hosseini of Bracket Design Studio has recently completed the concrete-cast Villa 131 in urban Isfahan, Iran. The city itself is historically known as a garden city, a characteristic which waned under the increasing development and chaos that accompanies urban growth. Within this context, a slew of zoning restrictions limits the buildable area...
Rustic-Industrial Residence In A Garage Extension
This is St. John’s Ambulance, a charming residence in Conduit Hill, in Rye, England. The original structure present on the site was built in the 1970s and an extension was recently added by Martha Nowicka & Co. The extension was rebuilt and designed to match the original structure. It has a pitched roof and is...
Masculine Industrial Loft With A Touch Of Gothic
This industrial loft belongs to a co-owner of VM Central & Olive Studio Rupert Smith. Its design is a sum of the owner’s golden rules in creating a visual narrative. First of all, he started with a black and white frame and then built and layered from there. Rupert started with a monochromatic canvas and...
Industrial And Shabby Chic Bachelor’s Apartment
Designed for a bachelor, this flat in Kiev, Ukraine was in the hands of Nelly Prodan Design who focused on minimalism for the design plan. The modest interior was separated into two sections – one to host guests and one for sleep and work – that are located at opposite ends for added privacy. To...
Industrial And Mid-Century Modern Loft In An Old Barn
These buildings in Amsterdam, formerly a pair of barns intended for crop storage, have been transformed into modern, loft-like living spaces. Located just north of the IJ river in the neighborhood of Amsterdam Noord. Houben & Van Mierlo Architecten lead the design on these charming homes. The buildings went through several metamorphoses over the years,...
New York-Styled Loft With Industrial And Minimalist Touches
This soft loft by Polish designer Lucyna Kołodziejska is a home to a couple and their toddler. They wanted the look of a New York loft so concrete and bricks were exposed, vintage radiators and new flooring with a rustic look helped with the loft vibe, along with some vintage furnishings to outfit the there...
Industrial Loft Design With A Strong Masculine Feel And Character
Industrial style has never looked more awesome than that! The main objective of designing this loft was to create a unique atmosphere, which would fully reflect the personality of its owner, his character and preferences and bring a strong masculine spirit, and the designers nailed it! The color scheme was a contrasting one, from dark...
Small Industrial Apartment With Exposed Brick Walls
This chic industrial apartment project was created by Russian designer Galina Lavrishcheva, and it shows up a lot of cool ideas for small apartments. The living room is united with the kitchen, there are exposed brick walls and wooden beams on the ceiling. The cozy living space has a built-in fireplace in concrete, a TV...
