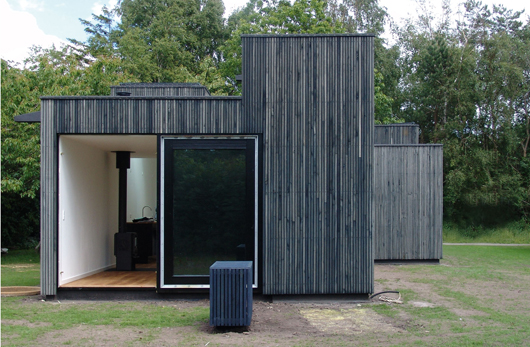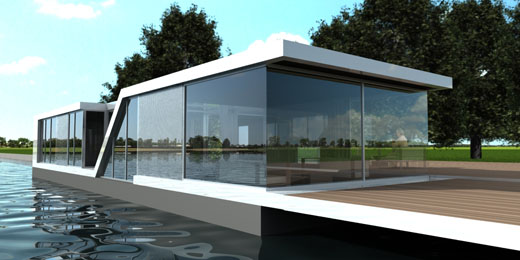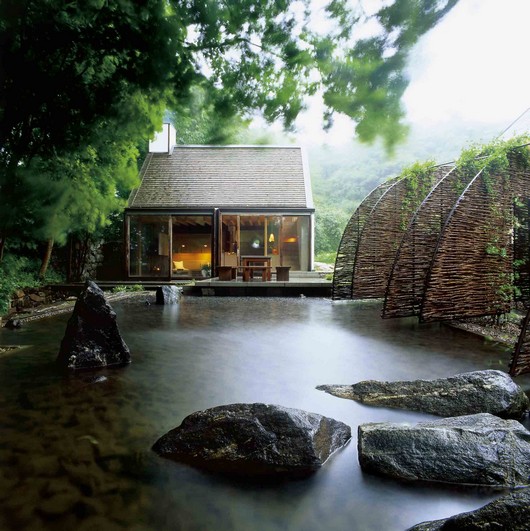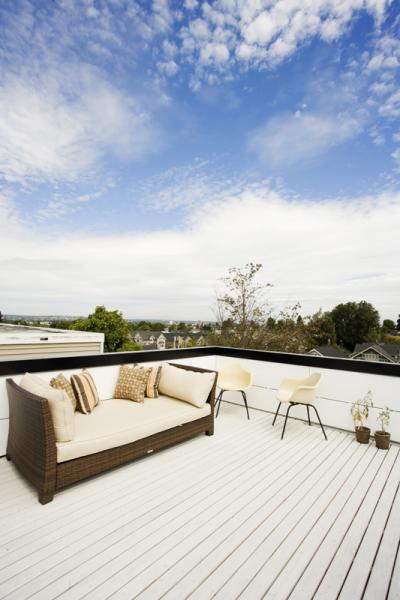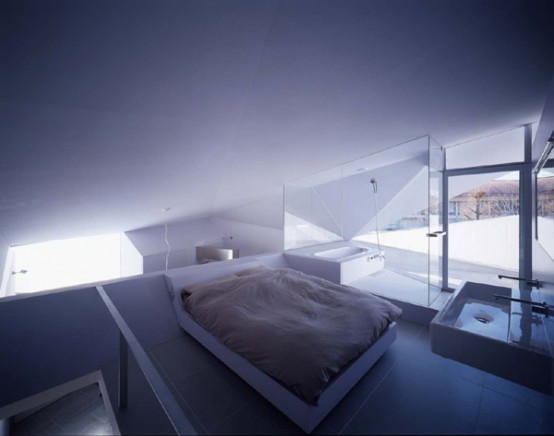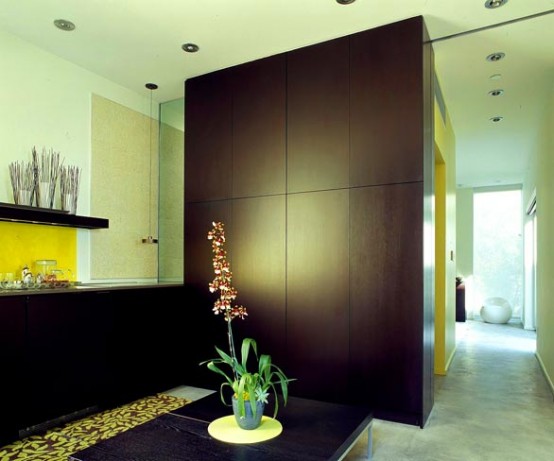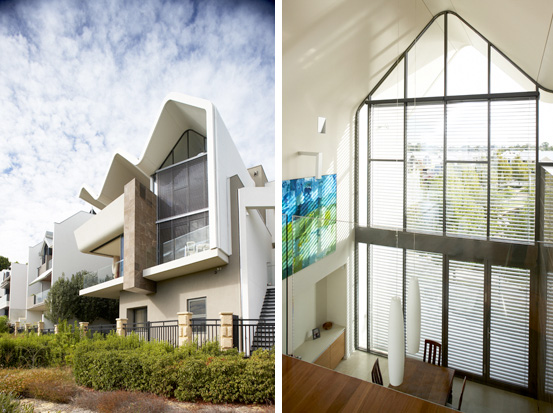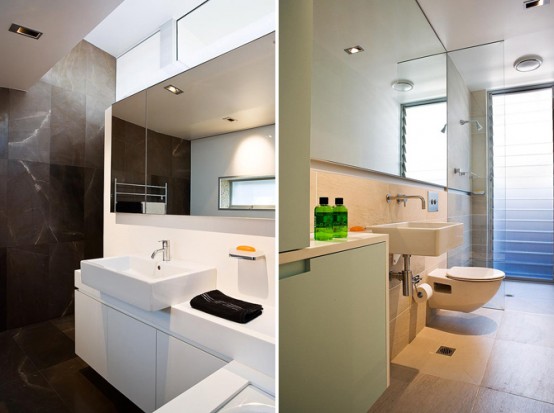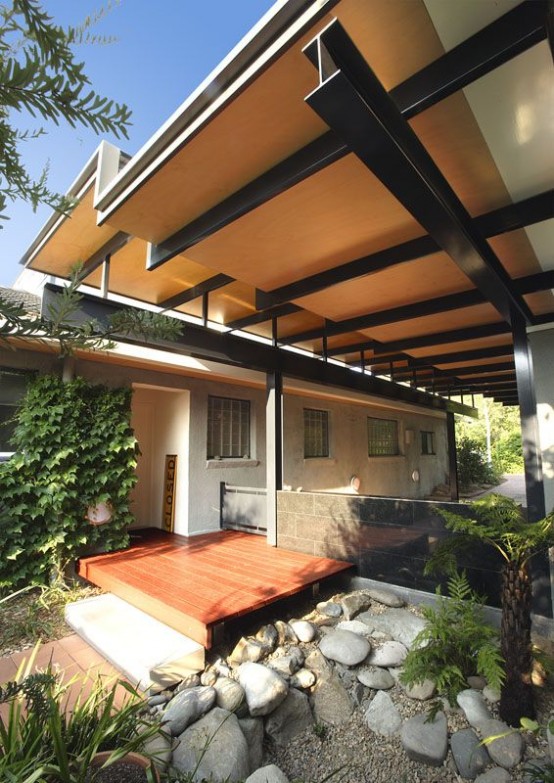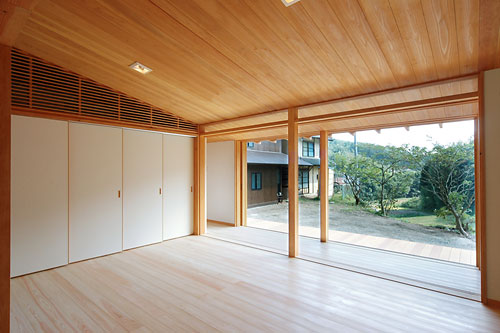This small yet cosy house is situated by the coast of the north of Zealand, Denmark. It is one of the two houses on the one site which share a common garden and some other spaces. The house’s area is only 75 square meters but with a up-to-date oak-clad and smart design it is the...
Small Glass House on the Water – Watervilla Kortenhoef
Watervilla Kortenhoef is designed by Waterstudio.NL and was finished in the end of 2008 year. This small house’s ground floor is located very near to the water level. Thanks to that it looks like the house float on the water. Although underneath the ground floor there is a full storey where bedrooms and bathroom are...
Small Sauna House Design – Mill House by Wingardhs
Wingardhs Mill House is a manifestation of the Swedish ritual of sauna and bathing. It’s an annex to a old farm in Vastra Karup, the country side of southern Sweden, which was converted into a vacation and sauna house. Besides the sauna space there are rooms for undressing, washing and relaxing. The traditional ritual of...
Modern House Design On Small Site Witin A Tight Budget – Crockett Residence
Pb Elemental Architecture is the company which designed this beautiful modern house with many limitations. First of all the budget was very tight but the clients family was large and still growing. The site is only 1600 square foot although the Elemental Architecture managed to fit everything needed on it. The house includes four bedrooms,...
Small House with Reinforced Concrete Frame – Hall House
The Hall House was designed for a couple without a child in Shiga, Japan which wanted to have enough space for spare time activities on a small site. The house has parking lot, billiard-theater, dining-kitchen and bedroom with bathroom which all are contained in one hall changing their heights according to the slope of the...
Little Green House – Lago Vista Guesthouse by Aleks Istanbullu
This small cube guesthouse is nature-inspired retreat nestled in a canyon of trees overlooking Coldwater Canyon. It’s the place apart from the main house where owners could listen to music or to read a book. Even though it was planned as one room house it soon get a back structure with bedroom, bath and small...
House with Unusual Wave-Like Roof – Ribbon House by Hartree
The Ribbon House is located at the Perth’s fringe, beautifully oriented north, and overlooking a perfect circular body of water. Main aim of the Hartree + Associates Architects was to eliminate dark interiors typical of small lot development. Glass living room block projects out dramatically over the landscape to become an open verandah. Mid level...
McMahons Point – Small Free Standing House Renovation
This small, free standing house was renovated by Stanic Harding so it could accommodate small family of three which has now grown to four. The house is a Californian bungalow located in a conservation zone under North Sydney Councils. During the renovation the asymmetrical addition was designed and added to roof plane. That added contemporary...
Harris Hobbs House with Beautiful Exterior and Entrance
House entry could tell a lot about the house itself. Beautiful house exterior and entrance could make coming home one of the best things during the day. Townsend + Associates Architects managed to design great and conceptual house entrance in the Australia. It helps to capture garden views and light and made of modest materials...
Japanese Wooden Weekend House by K2 Design
This wooden bungalow built on private area of 650 square meters. The house is surrounded by mountains and bamboo grove in three directions. Open house design helps to catch awesome nature views and to experience the unique ambience. It features indoor natural light during the day, to reduce the external eye. Wood stove was put...
